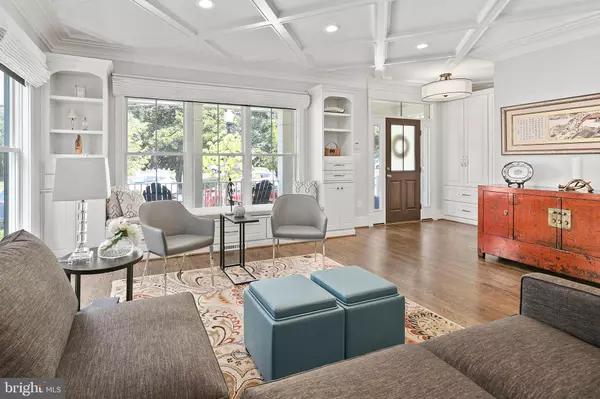$1,960,000
$2,099,000
6.6%For more information regarding the value of a property, please contact us for a free consultation.
5 Beds
6 Baths
4,604 SqFt
SOLD DATE : 02/03/2020
Key Details
Sold Price $1,960,000
Property Type Single Family Home
Sub Type Detached
Listing Status Sold
Purchase Type For Sale
Square Footage 4,604 sqft
Price per Sqft $425
Subdivision Lyon Village
MLS Listing ID VAAR153110
Sold Date 02/03/20
Style Craftsman
Bedrooms 5
Full Baths 5
Half Baths 1
HOA Y/N N
Abv Grd Liv Area 3,466
Originating Board BRIGHT
Year Built 2016
Annual Tax Amount $20,102
Tax Year 2019
Lot Size 5,575 Sqft
Acres 0.13
Property Description
This exemplary residence provides an active, urban lifestyle with the vibrant Courthouse - Clarendon area only blocks away. Constructed in 2016, this was the builder's residence, so there are special added features and finishes throughout. You will fall in love and want to call this residence home - knowing it will be the ideal backdrop for the story of your life. The front porch and entry foyer welcome you into light-filled, open spaces perfect for both everyday living and entertaining. From the spacious living room and dining areas, to the gourmet kitchen (with Sub Zero, Wolf and Bosch appliances) no small detail is missed: built-in foyer cabinetry; deep moldings and ceiling details; cushioned window bench flanked by additional built-in cabinetry. The main level opens, via French doors, to the rear porch, patio, yard and detached garage.The upper levels of this breathtaking home offer a true master retreat, with dual walk-in closets, elegant master bath with dual shower heads in the benched shower. Three additional bedrooms and two gorgeous baths occupy the upper floors. The uppermost floor also contains a bonus space with balcony and ample bookcases - this space can be utilized as an office or second family room space. The striking bath on this floor rivals the master bath with its free-standing tub and gorgeous shower.The lower level holds many secrets: more storage spaces than one can envision needing; a full wet bar with accent lighting and full refrigerator; tin ceiling details; and a full bathroom. The walk-out level, offers even more, with a mudroom link to a bonus area beneath the garage! This bonus space is the perfect hobby or workspace, or perhaps additional storage. From this space stairs lead to the over-sized 2-car detached garage. The guest suite over the garage can be accessed via the garage, or by private entrance.Truly a home not to be missed, and at less than 3 years old there is nothing to do but enjoy the residence and its ideal location. Over 4,600 square feet of living space on 4-finished level offering 5 bedrooms, 5 full baths, and 1 half bath. Built-in speakers and volume control, smart switches, and 8 camera security system with DVR. Only 2 blocks to Courthouse metro; 3 blocks to Whole Foods; and in Lyon Village neighborhood offering a 2-acre fenced in park with playground, tennis and basketball courts, and spray ground. Home and location offer easy access to urban living: bicycle trails, parks, shops & restaurants along the vibrant Courthouse-Clarendon metro corridor, Washington DC, and national airport.
Location
State VA
County Arlington
Zoning R-6
Direction North
Rooms
Other Rooms Living Room, Dining Room, Primary Bedroom, Bedroom 2, Bedroom 3, Bedroom 4, Bedroom 5, Kitchen, Family Room, Laundry, Mud Room, Storage Room, Bathroom 2, Bathroom 3, Bonus Room, Primary Bathroom, Full Bath
Basement Other
Interior
Interior Features Bar, Breakfast Area, Built-Ins, Ceiling Fan(s), Carpet, Wood Floors, Window Treatments, Wet/Dry Bar, Walk-in Closet(s), Upgraded Countertops, Studio, Recessed Lighting, Pantry, Primary Bath(s), Kitchen - Table Space, Kitchen - Island, Kitchen - Gourmet, Floor Plan - Open
Hot Water Natural Gas
Heating Forced Air
Cooling Central A/C
Fireplaces Number 1
Equipment Built-In Microwave
Fireplace Y
Appliance Built-In Microwave
Heat Source Natural Gas
Exterior
Exterior Feature Balcony, Porch(es), Patio(s)
Parking Features Garage Door Opener, Oversized
Garage Spaces 2.0
Water Access N
Accessibility None
Porch Balcony, Porch(es), Patio(s)
Total Parking Spaces 2
Garage Y
Building
Story 3+
Sewer Public Sewer
Water Public
Architectural Style Craftsman
Level or Stories 3+
Additional Building Above Grade, Below Grade
New Construction N
Schools
Elementary Schools Arlington Science Focus
Middle Schools Dorothy Hamm
High Schools Washington-Liberty
School District Arlington County Public Schools
Others
Senior Community No
Tax ID 15-060-014
Ownership Fee Simple
SqFt Source Assessor
Security Features Carbon Monoxide Detector(s),Exterior Cameras,Security System,Smoke Detector
Horse Property N
Special Listing Condition Standard
Read Less Info
Want to know what your home might be worth? Contact us for a FREE valuation!

Our team is ready to help you sell your home for the highest possible price ASAP

Bought with Wendy I Banner • Long & Foster Real Estate, Inc.
"My job is to find and attract mastery-based agents to the office, protect the culture, and make sure everyone is happy! "







