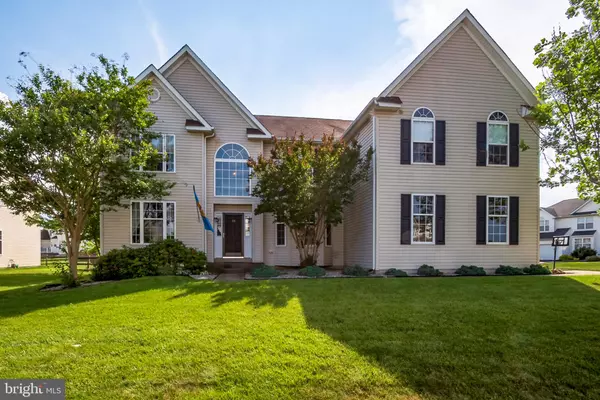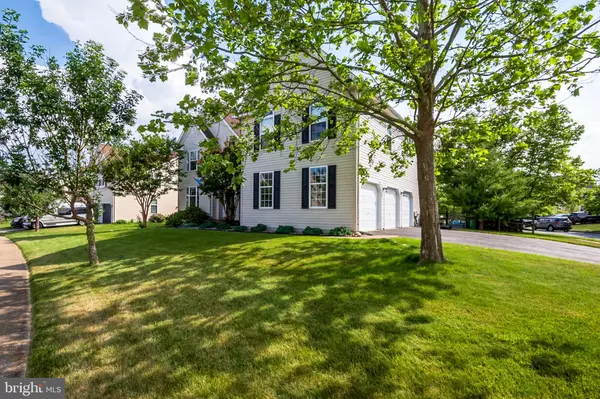$460,000
$444,900
3.4%For more information regarding the value of a property, please contact us for a free consultation.
4 Beds
3 Baths
3,700 SqFt
SOLD DATE : 07/29/2020
Key Details
Sold Price $460,000
Property Type Single Family Home
Sub Type Detached
Listing Status Sold
Purchase Type For Sale
Square Footage 3,700 sqft
Price per Sqft $124
Subdivision The Legends
MLS Listing ID DENC503624
Sold Date 07/29/20
Style Colonial,Traditional
Bedrooms 4
Full Baths 2
Half Baths 1
HOA Fees $6/ann
HOA Y/N Y
Abv Grd Liv Area 3,700
Originating Board BRIGHT
Year Built 2003
Annual Tax Amount $3,676
Tax Year 2019
Lot Size 0.310 Acres
Acres 0.31
Property Description
It's time to take a tour down 18 Watson Lane! This beautiful 2 story colonial is located in The Legends, a popular Middletown golf course community! To begin, park in the oversized driveway that leads to a 3-car garage and make your way to the front of the home to the main entrance where you are greeted by a spectacular open foyer with vaulted ceiling. The stacked staircase ahead leads to the basement or second floor. Before taking the stairs, take in all that surrounds you on the first floor. To the left, a spacious living room, to the right, a formal dining area and straight ahead, an office with a view! From the dining room, make your way to the large kitchen with ample counter space, oversized pantry, large peninsula and breakfast nook with large windows overlooking the outside oasis. The open floor concept of the kitchen naturally flows into the cozy family room, complete with vaulted ceilings, beautiful arched windows, and the warmth of a wood burning fireplace. The second set of stairs located in the family room takes you to the master suite with views of the golf course, two walk-in closets, a sitting room, and a master bath complete a with double sink, soaking tub, and beautiful tiled shower. The hallway from the master bedroom leads you to a super convenient laundry room, updated full bath and 3 large bedrooms. Take a peak at the breathtaking view of the rear yard from the second floor staircase before you head down to the finished basement. This finished basement is ready for your home gym, play area, or movie room. There's recessed lighting, plenty of storage and stairwell with bilco doors leading to the exterior of the home. This home truly has it all and the entertaining does not stop inside. Make sure you apply sunscreen and bring a towel before stepping out back to your favorite place for summer entertaining! Memories are sure to be made relaxing on the hardscaped patio next to the refreshing inground swimming pool on a warm sunny day! Conveniently located just minutes from Route 1, shopping centers, the Christiana Mall, hospitals, popular area restaurants, Chesapeake City, Maryland, and the sought after Appoquinimink School District. Be sure not to hesitate and schedule a tour today!
Location
State DE
County New Castle
Area South Of The Canal (30907)
Zoning 23-R2
Rooms
Basement Combination
Main Level Bedrooms 4
Interior
Heating Forced Air
Cooling Central A/C
Fireplace Y
Heat Source Natural Gas
Exterior
Parking Features Garage - Side Entry, Garage Door Opener
Garage Spaces 3.0
Pool In Ground
Water Access N
Accessibility 2+ Access Exits
Attached Garage 3
Total Parking Spaces 3
Garage Y
Building
Story 2
Sewer Public Sewer
Water Public
Architectural Style Colonial, Traditional
Level or Stories 2
Additional Building Above Grade, Below Grade
New Construction N
Schools
School District Appoquinimink
Others
Senior Community No
Tax ID 2302800015
Ownership Fee Simple
SqFt Source Estimated
Special Listing Condition Standard
Read Less Info
Want to know what your home might be worth? Contact us for a FREE valuation!

Our team is ready to help you sell your home for the highest possible price ASAP

Bought with Bill Whittaker • RE/MAX Associates-Wilmington
"My job is to find and attract mastery-based agents to the office, protect the culture, and make sure everyone is happy! "







