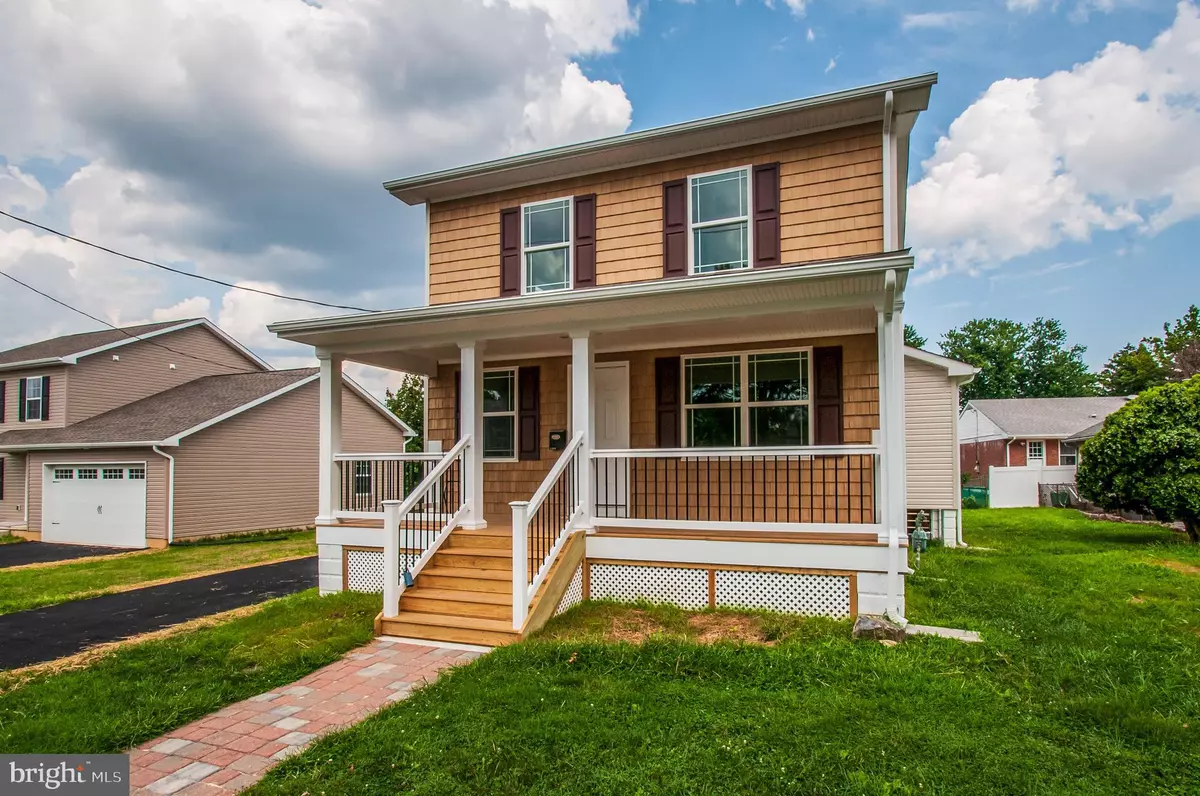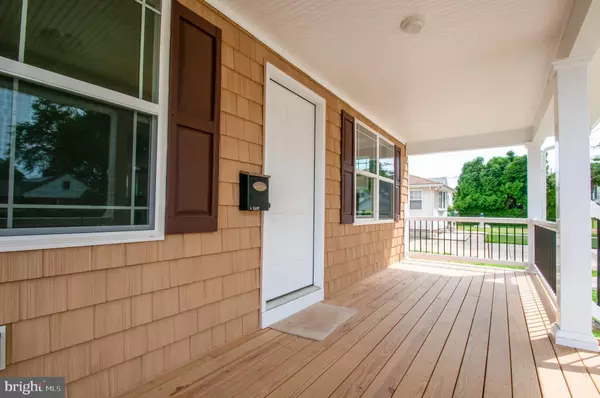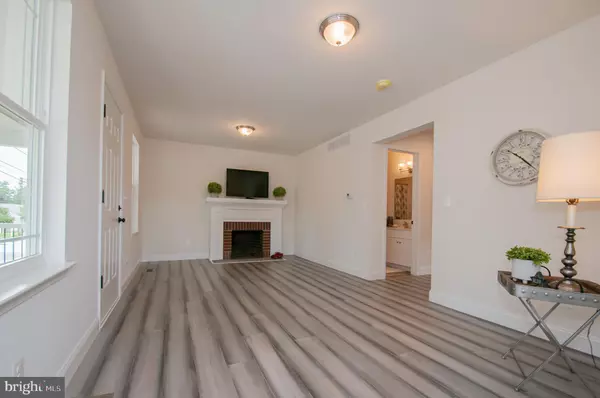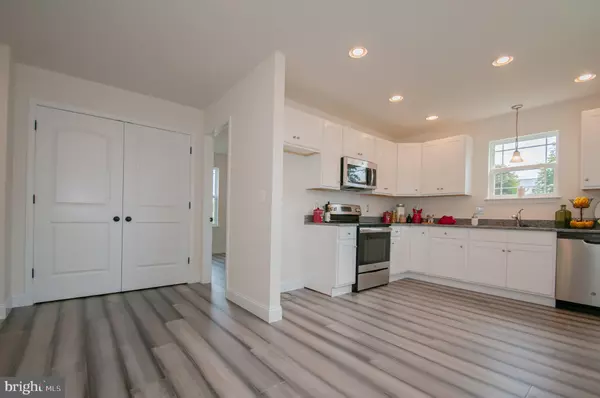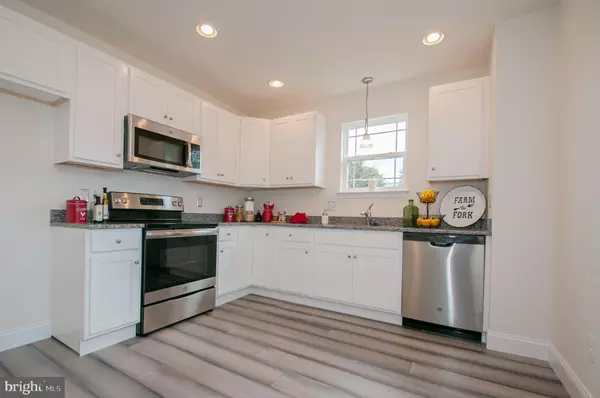$269,900
$269,900
For more information regarding the value of a property, please contact us for a free consultation.
3 Beds
2 Baths
1,500 SqFt
SOLD DATE : 03/06/2020
Key Details
Sold Price $269,900
Property Type Single Family Home
Sub Type Detached
Listing Status Sold
Purchase Type For Sale
Square Footage 1,500 sqft
Price per Sqft $179
Subdivision Keystone
MLS Listing ID DENC484246
Sold Date 03/06/20
Style Craftsman
Bedrooms 3
Full Baths 2
HOA Y/N N
Abv Grd Liv Area 1,500
Originating Board BRIGHT
Year Built 1938
Annual Tax Amount $1,598
Tax Year 2019
Lot Size 6,098 Sqft
Acres 0.14
Lot Dimensions 71.50 by 84.05
Property Description
CAR ENTHUSIASTS; this home offers an oversized 15 by 26 detached garage with a 9 ft garage door, side entry door and electric. WELCOME HOME to this Modern Farmhouse style that is basically Brand New, come enjoy the style you love with all the conveniences of Newer Construction 3 BD, 2 BA Colonial offers the lifestyle you have been yearning to enjoy with a low maintenance upgraded siding that includes Cedar Shake Impressions sided front, large inviting front porch, efficient gas heat with central air conditioning all on a lot in a spectacular location; Walk or Bike to Banning Park, Play Golf at Delcastle Recreational Park, head to Greenbank Park for Tennis, Basketball or to experience The Wilmington & Western Railroad operating railroad museum. Whether you enjoy the outdoors, shopping or simply hobbies, this is the home you will love. The Inviting front entry Welcomes you into a Formal Living room that has beautiful light filled seating area with Faux fireplace which is just off the large dining room and open eat-in kitchen design with beautiful white-tone cabinets. Thoughtful kitchen plan features a window over the sink, beautiful white cabinets, granite counter tops, extra wide deep single sink, amazing dropped drop pendant light fixture, recessed lighting, a walk-in pantry, direct access to the side porch for easy entry to transport groceries and appliance package which includes: smooth top electric range, microwave, dishwasher. This bright sunny Kitchen has plenty of room for a breakfast table or can be expanded by adding buffet or island. Did we mention the added formal Dining area space? Perfect for designing the special space for you to enjoy wonderful meals and guests. The entire 1st floor is finished in deep grey-tone Bamboo hardwoods and raised baseboard trim package. Finishing out the main level, the home offers a full bath, laundry room and a bedroom with walk-in closet. You choose how to live in this free form layout with access to the relaxing front porch, a nice sized tidy back yard and plenty of parking; the home will be your prime entertainment spot or quiet getaway. Upstairs are 2 other spacious bedrooms, 2 hall closets and a full bath. The home is finished with raised 2 panel doors, custom two-color interior walls & trim, recessed lighting, all new fixtures, updated oil bronze hardware, durable Bamboo hardwood on the main floor and carpet on the 2nd level. Systems include: gas hot air heating & central air, complimented by architectural roof, Dutch lap and Cedar Shake Impressions siding, double hung Prairie accent gridded windows, R-38 Insulation in attic and R-13 Insulation in the walls, 200 AMP electric service, pre-wired phone & cable lines. Large extended driveway provides multi car parking and the oversized detached garage is awesome for any use you desire. This home sits on a beautiful sunny lot and is surrounded by well cared homes. This Stunning Home has been Completely Renovated! Call to tour today. Find out how to qualify to buy this Beautiful Home by utilizing a brand NEW GRANT PROGRAM that just became available!! The Grant pays up to $10k of down payment along with closing costs up to $7500. Ask today how you can get up to $17,500 from the Bank. Income limits apply for the program.
Location
State DE
County New Castle
Area Elsmere/Newport/Pike Creek (30903)
Zoning NC5
Rooms
Other Rooms Living Room, Dining Room, Bedroom 2, Bedroom 3, Kitchen, Bedroom 1, Laundry, Bathroom 2
Basement Full, Walkout Stairs
Main Level Bedrooms 1
Interior
Heating Forced Air
Cooling Central A/C
Flooring Carpet, Bamboo, Vinyl
Fireplaces Number 1
Fireplaces Type Non-Functioning
Fireplace Y
Heat Source Natural Gas
Laundry Main Floor
Exterior
Exterior Feature Porch(es)
Parking Features Garage - Front Entry, Oversized
Garage Spaces 6.0
Water Access N
Roof Type Architectural Shingle
Accessibility None
Porch Porch(es)
Total Parking Spaces 6
Garage Y
Building
Story 2
Foundation Block
Sewer Public Sewer
Water Public
Architectural Style Craftsman
Level or Stories 2
Additional Building Above Grade, Below Grade
Structure Type Dry Wall
New Construction N
Schools
Elementary Schools Richardson Park
Middle Schools Stanton
High Schools Mckean
School District Red Clay Consolidated
Others
Senior Community No
Tax ID 07-042.20-065
Ownership Fee Simple
SqFt Source Assessor
Acceptable Financing Cash, FHA, VA, Conventional
Listing Terms Cash, FHA, VA, Conventional
Financing Cash,FHA,VA,Conventional
Special Listing Condition Standard
Read Less Info
Want to know what your home might be worth? Contact us for a FREE valuation!

Our team is ready to help you sell your home for the highest possible price ASAP

Bought with Peggy Centrella • Patterson-Schwartz-Hockessin
"My job is to find and attract mastery-based agents to the office, protect the culture, and make sure everyone is happy! "


