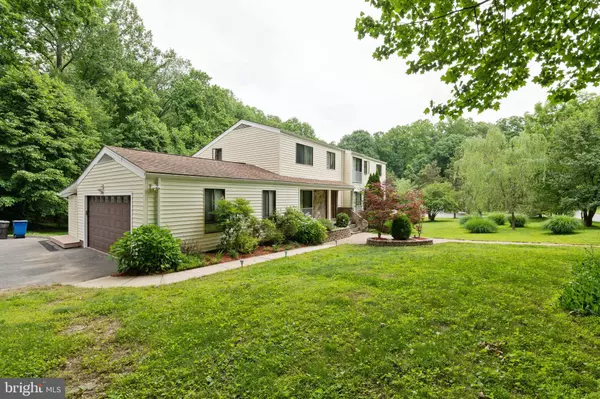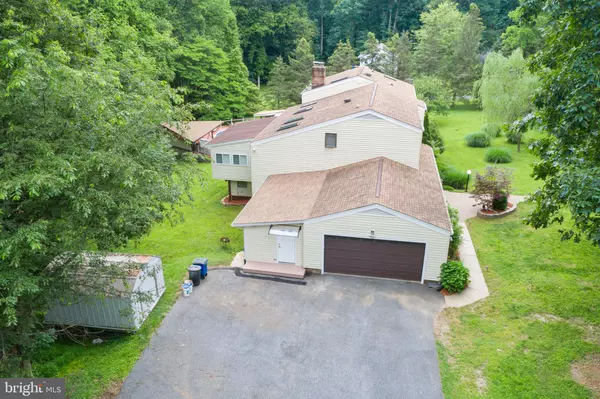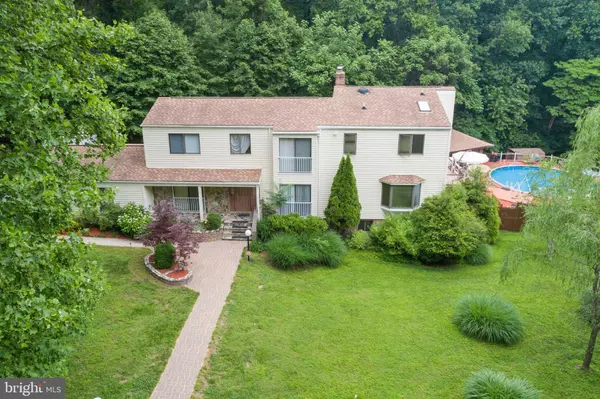$690,000
$689,000
0.1%For more information regarding the value of a property, please contact us for a free consultation.
6 Beds
7 Baths
4,448 SqFt
SOLD DATE : 08/21/2020
Key Details
Sold Price $690,000
Property Type Single Family Home
Sub Type Detached
Listing Status Sold
Purchase Type For Sale
Square Footage 4,448 sqft
Price per Sqft $155
Subdivision Sagamore Forest
MLS Listing ID MDBC496758
Sold Date 08/21/20
Style Colonial
Bedrooms 6
Full Baths 5
Half Baths 2
HOA Y/N N
Abv Grd Liv Area 3,808
Originating Board BRIGHT
Year Built 1980
Annual Tax Amount $6,378
Tax Year 2019
Lot Size 1.190 Acres
Acres 1.19
Lot Dimensions 2.00 x
Property Description
Prepare to be amazed. This exceptional Colonial has tons of extras. Lots of room to live, grow and entertain! The entrance into this home is stunning with hardwood floors and bright colors! On the main level of this home is an office that can be used as a bedroom. On this level there is half a bath, laundry and an entrance to two car garage and a workshop. The formal living room is very spacious with recessed lighting and a bay window. Separating the formal dining room is a beautiful kitchen with granite counter tops. The elegant dining room will be the place you will want to hold dinner parties. The kitchen has a granite island with charming pendant lighting overhead, which provides extra seating. The kitchen features beautiful updated cabinets and stainless-steel appliances. The family room that is off the kitchen has an eye-catching granite fireplace and a custom ceiling. There is a huge sun room and attached over sized deck with a custom-made stone table with an outside kitchen. The upstairs include master bedroom and a full bath finished with a mastery tile work. There are two more bedrooms with full bath in each. There are also two Jacuzzi's. There are additional two bedrooms with two full bathrooms in the basement. Invite family and friends to a movie night or a party in the basement where you will find a wall sized projector screen, bar and exotic lighting system. When a movie or a party is over, you can hang out in the steam room, hot tub or even take a dive into the pool. Walkout to the backyard from the basement to enjoy the view of the pool area and the custom-made pond or relax by the poolside gazebo. The kids can enjoy the swing set and play in the extraordinary tree house! MUST SEE!!!
Location
State MD
County Baltimore
Zoning RESIDENTIAL
Rooms
Other Rooms Living Room, Dining Room, Primary Bedroom, Bedroom 2, Bedroom 3, Bedroom 4, Bedroom 5, Kitchen, Family Room, Basement, Bedroom 1, Laundry, Workshop, Bathroom 1, Bathroom 2, Bathroom 3, Attic, Primary Bathroom, Full Bath, Half Bath
Basement Daylight, Full, Fully Finished, Heated, Outside Entrance, Rear Entrance, Sump Pump, Walkout Level, Windows
Main Level Bedrooms 1
Interior
Interior Features Attic, Bar, Breakfast Area, Built-Ins, Carpet, Cedar Closet(s), Ceiling Fan(s), Central Vacuum, Combination Kitchen/Dining, Combination Kitchen/Living, Crown Moldings, Dining Area, Family Room Off Kitchen, Floor Plan - Open, Formal/Separate Dining Room, Kitchen - Eat-In, Kitchen - Gourmet, Kitchen - Galley, Kitchen - Island, Kitchen - Table Space, Primary Bath(s), Recessed Lighting, Sauna, Skylight(s), Soaking Tub, Tub Shower, Upgraded Countertops, Walk-in Closet(s), WhirlPool/HotTub, Wood Floors, Other
Hot Water Electric
Heating Heat Pump(s), Central, Forced Air, Hot Water, Programmable Thermostat
Cooling Central A/C, Ceiling Fan(s), Programmable Thermostat, Zoned
Flooring Carpet, Ceramic Tile, Fully Carpeted, Hardwood, Laminated
Fireplaces Number 1
Equipment Built-In Microwave, Central Vacuum, Built-In Range, Cooktop, Dishwasher, Disposal, Dryer, Dryer - Electric, Dryer - Front Loading, Exhaust Fan, Extra Refrigerator/Freezer, Freezer, Icemaker, Instant Hot Water, Microwave, Oven - Self Cleaning, Oven - Single, Oven/Range - Electric, Range Hood, Refrigerator, Stainless Steel Appliances, Six Burner Stove, Stove, Washer, Washer - Front Loading, Washer/Dryer Stacked, Water Heater
Window Features Energy Efficient,Insulated,Screens,Skylights,Sliding,Storm
Appliance Built-In Microwave, Central Vacuum, Built-In Range, Cooktop, Dishwasher, Disposal, Dryer, Dryer - Electric, Dryer - Front Loading, Exhaust Fan, Extra Refrigerator/Freezer, Freezer, Icemaker, Instant Hot Water, Microwave, Oven - Self Cleaning, Oven - Single, Oven/Range - Electric, Range Hood, Refrigerator, Stainless Steel Appliances, Six Burner Stove, Stove, Washer, Washer - Front Loading, Washer/Dryer Stacked, Water Heater
Heat Source Electric, Central, Natural Gas
Exterior
Exterior Feature Balcony, Deck(s), Patio(s), Enclosed, Roof, Screened, Wrap Around
Garage Garage - Side Entry, Garage Door Opener, Inside Access
Garage Spaces 2.0
Pool Above Ground, Fenced, Filtered, Vinyl
Waterfront N
Water Access N
Accessibility None
Porch Balcony, Deck(s), Patio(s), Enclosed, Roof, Screened, Wrap Around
Parking Type Driveway, On Street, Attached Garage
Attached Garage 2
Total Parking Spaces 2
Garage Y
Building
Lot Description Landscaping, Front Yard, Poolside, Premium
Story 3
Sewer Community Septic Tank, Private Septic Tank
Water Public
Architectural Style Colonial
Level or Stories 3
Additional Building Above Grade, Below Grade
Structure Type High,Dry Wall
New Construction N
Schools
School District Baltimore County Public Schools
Others
Senior Community No
Tax ID 04041700009488
Ownership Fee Simple
SqFt Source Assessor
Horse Property N
Special Listing Condition Standard
Read Less Info
Want to know what your home might be worth? Contact us for a FREE valuation!

Our team is ready to help you sell your home for the highest possible price ASAP

Bought with Verlena Miller • Long & Foster Real Estate, Inc.

"My job is to find and attract mastery-based agents to the office, protect the culture, and make sure everyone is happy! "







