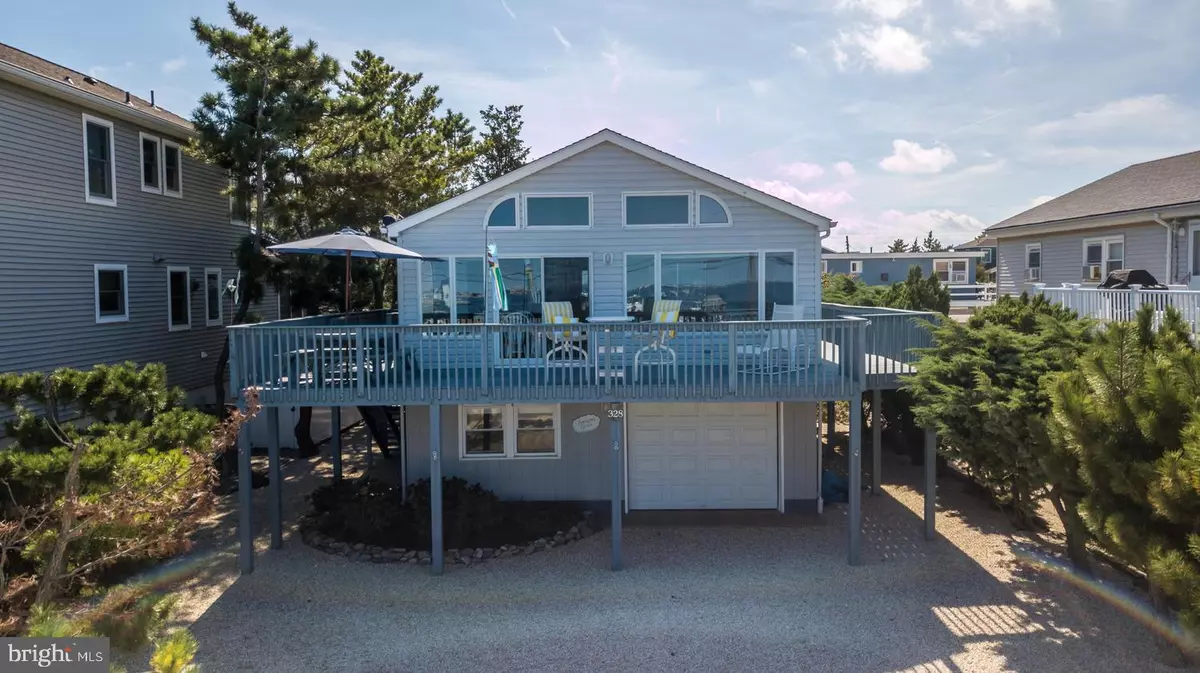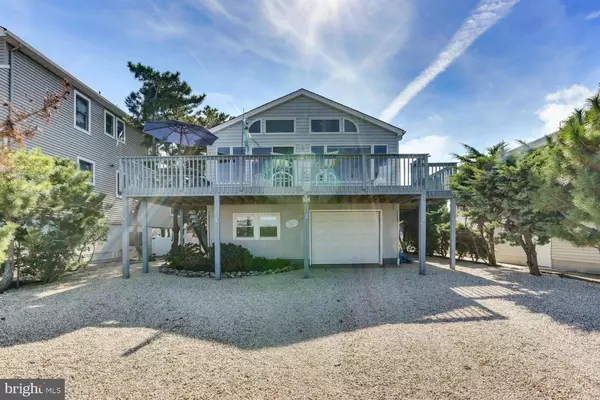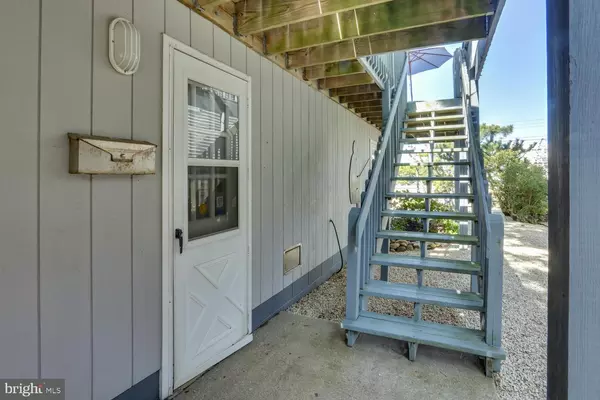$700,000
$729,900
4.1%For more information regarding the value of a property, please contact us for a free consultation.
2 Beds
1 Bath
816 SqFt
SOLD DATE : 03/20/2020
Key Details
Sold Price $700,000
Property Type Single Family Home
Sub Type Detached
Listing Status Sold
Purchase Type For Sale
Square Footage 816 sqft
Price per Sqft $857
Subdivision Surf City
MLS Listing ID NJOC391110
Sold Date 03/20/20
Style Raised Ranch/Rambler
Bedrooms 2
Full Baths 1
HOA Y/N N
Abv Grd Liv Area 816
Originating Board BRIGHT
Year Built 1969
Annual Tax Amount $5,237
Tax Year 2018
Lot Size 5,000 Sqft
Acres 0.11
Lot Dimensions 50.00 x 100.00
Property Description
Your wait is over! Here we have a classic raised ranch on one of the best streets in Surf City. This well-built structure has been lovingly maintained and heavily enjoyed over the years! This home features unobstructed bay views to the north and west via the amazing wraparound deck! Enjoy endless sunsets with the existing house, or build a new house to max height and experience 360 degrees of LBI! Extremely neat and clean and ready for its' next owner. The home has 2 nice-sized bedrooms and 1 full bathroom on the top level. A very functional kitchen, kitchen island, and dining area flow right into the large living area. You can access the beautiful front deck with incredible views from this area of the home. There's a large "bonus room" downstairs which can host a billiard or ping pong table if you so choose. Nice garage for all of your beach toys. Situated on a large 50x100 lot, you can use this home in its' current condition or build a new home on this incredible site! Come see 328 N. 13th Street, Surf City soon because this one won't last at this price point. The bulkhead across the street is township owned and maintained. Enjoy bay front views without the hassle! Flood insurance premium is a very low $694/year!
Location
State NJ
County Ocean
Area Surf City Boro (21532)
Zoning RA
Rooms
Basement Other
Main Level Bedrooms 2
Interior
Interior Features Attic, Breakfast Area, Carpet, Combination Kitchen/Dining, Dining Area, Family Room Off Kitchen, Floor Plan - Open, Kitchen - Island, Window Treatments
Hot Water Natural Gas
Heating Forced Air
Cooling Central A/C
Flooring Carpet, Ceramic Tile
Equipment Dishwasher, Dryer, Microwave, Refrigerator, Oven - Single, Stove, Washer, Water Heater, Icemaker
Furnishings Yes
Fireplace N
Appliance Dishwasher, Dryer, Microwave, Refrigerator, Oven - Single, Stove, Washer, Water Heater, Icemaker
Heat Source Natural Gas
Laundry Main Floor
Exterior
Utilities Available Cable TV, Electric Available, Natural Gas Available, Phone Available, Sewer Available, Water Available
Water Access N
View Bay
Roof Type Shingle
Street Surface Black Top
Accessibility Other
Road Frontage City/County
Garage N
Building
Lot Description Cleared, Flood Plain, Landscaping, Level, Open
Story 2
Foundation Pilings
Sewer Public Sewer
Water Public
Architectural Style Raised Ranch/Rambler
Level or Stories 2
Additional Building Above Grade, Below Grade
New Construction N
Others
Pets Allowed Y
Senior Community No
Tax ID 32-00109-00012
Ownership Fee Simple
SqFt Source Assessor
Horse Property N
Special Listing Condition Standard
Pets Allowed No Pet Restrictions
Read Less Info
Want to know what your home might be worth? Contact us for a FREE valuation!

Our team is ready to help you sell your home for the highest possible price ASAP

Bought with Raymond Procaccini Jr. Jr. • Oceanside Realty
"My job is to find and attract mastery-based agents to the office, protect the culture, and make sure everyone is happy! "







