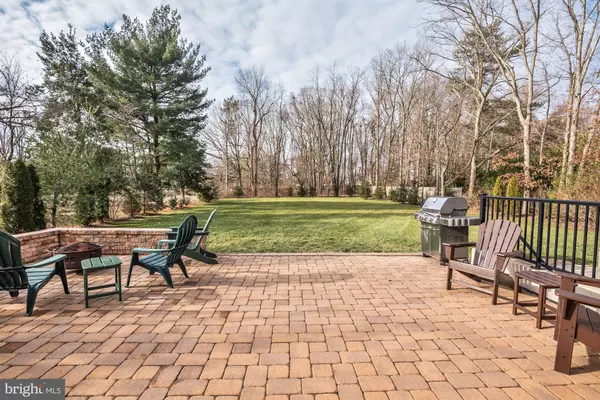$440,000
$439,900
For more information regarding the value of a property, please contact us for a free consultation.
4 Beds
5 Baths
4,184 SqFt
SOLD DATE : 04/29/2020
Key Details
Sold Price $440,000
Property Type Single Family Home
Sub Type Detached
Listing Status Sold
Purchase Type For Sale
Square Footage 4,184 sqft
Price per Sqft $105
Subdivision None Available
MLS Listing ID NJBL364634
Sold Date 04/29/20
Style Traditional
Bedrooms 4
Full Baths 4
Half Baths 1
HOA Y/N N
Abv Grd Liv Area 3,252
Originating Board BRIGHT
Year Built 2012
Annual Tax Amount $12,317
Tax Year 2019
Lot Size 0.689 Acres
Acres 0.69
Lot Dimensions 100.00 x 300.00
Property Description
Your new address! With almost 4200sf of finished living space, quality and 'attention-to-detail' are the trademarks as you enter this beautiful, custom built property. 3 floors of finished living that offer a very comfortable flow; not only in the interior layout, but through the products chosen. Custom millwork, high ceilings and hardwood flooring greet you. The architectural design and openness move you from the front living room - through the spacious dining room and into the open concept kitchen & family room. A timeless kitchen design; equipped with all the options a gourmet cook, baker or entertainer requires, plus a large walk-in pantry. Open sightlines across the back half of the home make entertaining very easy & enjoyable. Get cozy in the large family room with stone fireplace; featuring a wall of windows overlooking a large & private backyard. There's a bonus room just off the FR for you to customize for home office, workout, craft, playroom or homework. The 2nd floor offers a surprising & unique layout. An open 'bonus area' at the top of the landing is spacious, light & bright. Tour the 'Princess or 'Tween Suite'; complete with its own full bath. 2 additional bedrooms are generously sized with ample storage and share a hall bath.The Master en-suite is just what you hoped for! Generous space w/ tray ceiling, recessed lighting details, a walk-in closet for him and a 'better' walk-in closet for her! The full bath is beautifully executed; walk-in shower, soaking tub, double vanity and a separate water closet. Let's keep going . . . there's also a laundry room on this level, which makes sense! Continuous, textured carpeting throughout the 2nd floor living. The lower level is an inviting space for entertaining; SuperBowl parties or just child's play! The same carpeting continues and there's the same attention to details in finishing this level of living. A full bathroom, plenty of additional storage room options and a light & bright walkout to the spacious backyard make this a year round favorite place to spend time. Meticulously maintained, tankless HWH, 2 zoned HVAC, approx 4,184 sf, close to highways, bridges & all major shopping. Request a tour today!
Location
State NJ
County Burlington
Area Edgewater Park Twp (20312)
Zoning RESIDENTIAL
Rooms
Other Rooms Living Room, Dining Room, Kitchen, Family Room, Laundry, Office, Bonus Room
Basement Walkout Stairs, Fully Finished, Heated, Interior Access, Outside Entrance, Sump Pump, Windows, Improved
Interior
Heating Forced Air
Cooling Central A/C, Ceiling Fan(s)
Flooring Hardwood, Ceramic Tile, Carpet
Fireplaces Number 1
Fireplaces Type Gas/Propane, Stone
Fireplace Y
Heat Source Natural Gas
Laundry Upper Floor
Exterior
Garage Garage - Front Entry, Built In, Additional Storage Area, Inside Access, Garage Door Opener
Garage Spaces 2.0
Utilities Available Natural Gas Available, Cable TV Available
Waterfront N
Water Access N
Roof Type Shingle,Metal
Accessibility None
Parking Type Attached Garage, Driveway
Attached Garage 2
Total Parking Spaces 2
Garage Y
Building
Lot Description Level, Front Yard, Rear Yard, Private, Landscaping
Story 2
Sewer Septic Exists
Water Public
Architectural Style Traditional
Level or Stories 2
Additional Building Above Grade, Below Grade
New Construction N
Schools
School District Edgewater Park Township Public Schools
Others
Senior Community No
Tax ID 12-00402-00008 08
Ownership Fee Simple
SqFt Source Assessor
Acceptable Financing Conventional, FHA, VA, Cash
Listing Terms Conventional, FHA, VA, Cash
Financing Conventional,FHA,VA,Cash
Special Listing Condition Standard
Read Less Info
Want to know what your home might be worth? Contact us for a FREE valuation!

Our team is ready to help you sell your home for the highest possible price ASAP

Bought with Nicholas J Ferrara • Smires & Associates

"My job is to find and attract mastery-based agents to the office, protect the culture, and make sure everyone is happy! "







