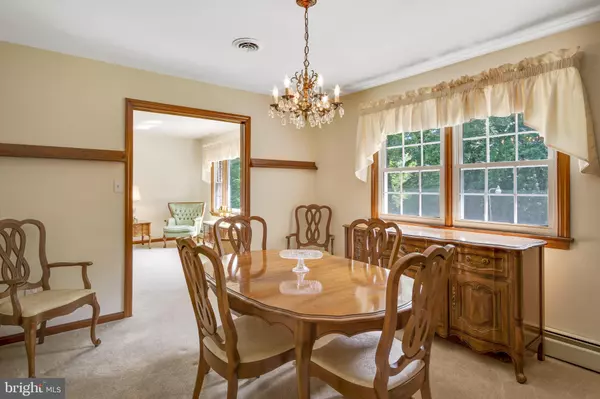$275,000
$285,000
3.5%For more information regarding the value of a property, please contact us for a free consultation.
3 Beds
2 Baths
1,800 SqFt
SOLD DATE : 07/31/2020
Key Details
Sold Price $275,000
Property Type Single Family Home
Sub Type Detached
Listing Status Sold
Purchase Type For Sale
Square Footage 1,800 sqft
Price per Sqft $152
Subdivision Yorkshire
MLS Listing ID DENC503208
Sold Date 07/31/20
Style Ranch/Rambler
Bedrooms 3
Full Baths 2
HOA Y/N N
Abv Grd Liv Area 1,800
Originating Board BRIGHT
Year Built 1966
Annual Tax Amount $2,780
Tax Year 2019
Lot Size 1.220 Acres
Acres 1.22
Property Description
Visit this home virtually: http://www.vht.com/434072385/IDXS - 3BR/2BA Brick ranch with 2-car turned garage, 1-car garage under the house, and a huge 23x48 detached garage on 1.22 acres. This home has been meticulously maintained over the years by one owner. This home has just been freshly painted throughout and the gleaming hardwood floors are in excellent condition. The family room offers a gas fireplace that flows out to the sunroom or to the large Dining Room. The Eat-In Kitchen has loads of cabinet and counter space and the Formal LR includes a bright triple window. All 3-bedrooms are generously sized and the master has a converted laundry closet (along with the laundry set up in the basement). The basement is loaded with possibilities with a full THIRD bathroom that is currently shut down but would just require some work to make this level an added feature to expand off. The basement also includes a huge work-area with a single car garage. This home also includes 2-oil tanks. Now out to the detached garage with 2-oversized garage doors, a single door and loads of outlets for the enthusiast or contractor.
Location
State DE
County New Castle
Area Newark/Glasgow (30905)
Zoning 180FD AND 18RS
Rooms
Other Rooms Living Room, Dining Room, Primary Bedroom, Bedroom 2, Bedroom 3, Kitchen, Sun/Florida Room
Basement Full, Outside Entrance, Rear Entrance, Unfinished, Windows, Workshop
Main Level Bedrooms 3
Interior
Interior Features Attic, Attic/House Fan, Dining Area, Family Room Off Kitchen, Floor Plan - Traditional, Kitchen - Eat-In, Primary Bath(s)
Heating Baseboard - Hot Water
Cooling Central A/C
Fireplaces Number 1
Fireplaces Type Gas/Propane
Fireplace Y
Window Features Replacement
Heat Source Oil
Laundry Basement, Main Floor
Exterior
Exterior Feature Porch(es)
Parking Features Additional Storage Area, Basement Garage, Built In, Garage - Front Entry, Garage - Rear Entry, Garage - Side Entry, Garage Door Opener, Inside Access, Oversized
Garage Spaces 12.0
Utilities Available Cable TV
Water Access N
Accessibility None
Porch Porch(es)
Attached Garage 2
Total Parking Spaces 12
Garage Y
Building
Story 1
Sewer Public Sewer
Water Public
Architectural Style Ranch/Rambler
Level or Stories 1
Additional Building Above Grade, Below Grade
New Construction N
Schools
High Schools Newark
School District Christina
Others
Senior Community No
Tax ID 18-046.00-029
Ownership Fee Simple
SqFt Source Assessor
Acceptable Financing Cash, Conventional
Listing Terms Cash, Conventional
Financing Cash,Conventional
Special Listing Condition Standard
Read Less Info
Want to know what your home might be worth? Contact us for a FREE valuation!

Our team is ready to help you sell your home for the highest possible price ASAP

Bought with Alan Beattie • BHHS Fox & Roach - Hockessin
"My job is to find and attract mastery-based agents to the office, protect the culture, and make sure everyone is happy! "







