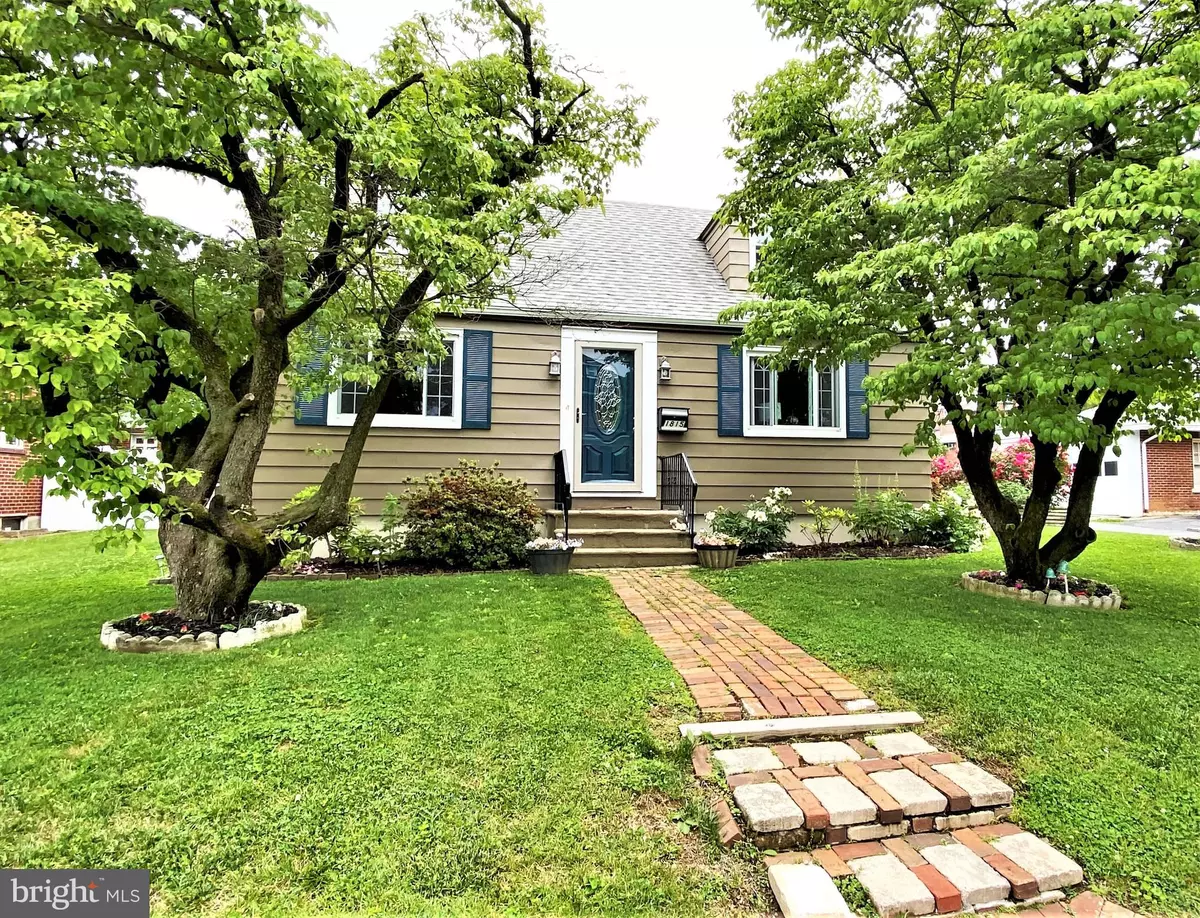$263,000
$255,000
3.1%For more information regarding the value of a property, please contact us for a free consultation.
4 Beds
2 Baths
2,400 SqFt
SOLD DATE : 08/07/2020
Key Details
Sold Price $263,000
Property Type Single Family Home
Sub Type Detached
Listing Status Sold
Purchase Type For Sale
Square Footage 2,400 sqft
Price per Sqft $109
Subdivision None Available
MLS Listing ID PALH114174
Sold Date 08/07/20
Style Cape Cod
Bedrooms 4
Full Baths 2
HOA Y/N N
Abv Grd Liv Area 1,400
Originating Board BRIGHT
Year Built 1948
Annual Tax Amount $5,051
Tax Year 2020
Lot Size 7,200 Sqft
Acres 0.17
Lot Dimensions 60.00 x 120.00
Property Description
WANT TO UPGRADE? Look no further than this impeccable 4 bed, 2 full bath Cape Cod located in a quiet West Allentown neighborhood! There is room for everyone from the 4 spacious bedrooms, to the large living area flowing right out into the spacious backyard, to the perfect man-cave style family room just off the oversized 2 car garage! The open and nicely renovated kitchen offers a breakfast bar, outdoor access and all new SS appliances. You'll love the peace-of-mind knowing the heating system is only 2 yrs young, brand new water heater and the exterior of the home was just painted! Outside offers mature landscaping, a lush lawn, large veggie garden, 2 large patios one with a gazebo, fully fenced backyard, large utility shed and newly cemented drive way! Call today to make this lovely, move-in-ready home yours today! Seller's are motivated!
Location
State PA
County Lehigh
Area Allentown City (12302)
Zoning R-M
Rooms
Other Rooms Living Room, Dining Room, Bedroom 2, Bedroom 3, Bedroom 4, Kitchen, Family Room, Bedroom 1, Recreation Room, Full Bath
Basement Full
Main Level Bedrooms 2
Interior
Interior Features Ceiling Fan(s), Dining Area
Hot Water Electric
Heating Forced Air
Cooling Ceiling Fan(s), Ductless/Mini-Split
Flooring Laminated, Carpet, Vinyl
Equipment Dishwasher, Dryer, Washer, Refrigerator, Oven/Range - Electric, Stainless Steel Appliances, Microwave
Appliance Dishwasher, Dryer, Washer, Refrigerator, Oven/Range - Electric, Stainless Steel Appliances, Microwave
Heat Source Oil
Laundry Lower Floor
Exterior
Exterior Feature Patio(s)
Garage Garage - Front Entry, Oversized
Garage Spaces 2.0
Waterfront N
Water Access N
Roof Type Asphalt,Fiberglass
Accessibility None
Porch Patio(s)
Parking Type Attached Garage
Attached Garage 2
Total Parking Spaces 2
Garage Y
Building
Story 2
Sewer Public Sewer
Water Public
Architectural Style Cape Cod
Level or Stories 2
Additional Building Above Grade, Below Grade
New Construction N
Schools
School District Allentown
Others
Senior Community No
Tax ID 549723447760-00001
Ownership Fee Simple
SqFt Source Assessor
Acceptable Financing Cash, Conventional, FHA, VA
Listing Terms Cash, Conventional, FHA, VA
Financing Cash,Conventional,FHA,VA
Special Listing Condition Standard
Read Less Info
Want to know what your home might be worth? Contact us for a FREE valuation!

Our team is ready to help you sell your home for the highest possible price ASAP

Bought with Non Subscribing Member • Non Subscribing Office

"My job is to find and attract mastery-based agents to the office, protect the culture, and make sure everyone is happy! "







