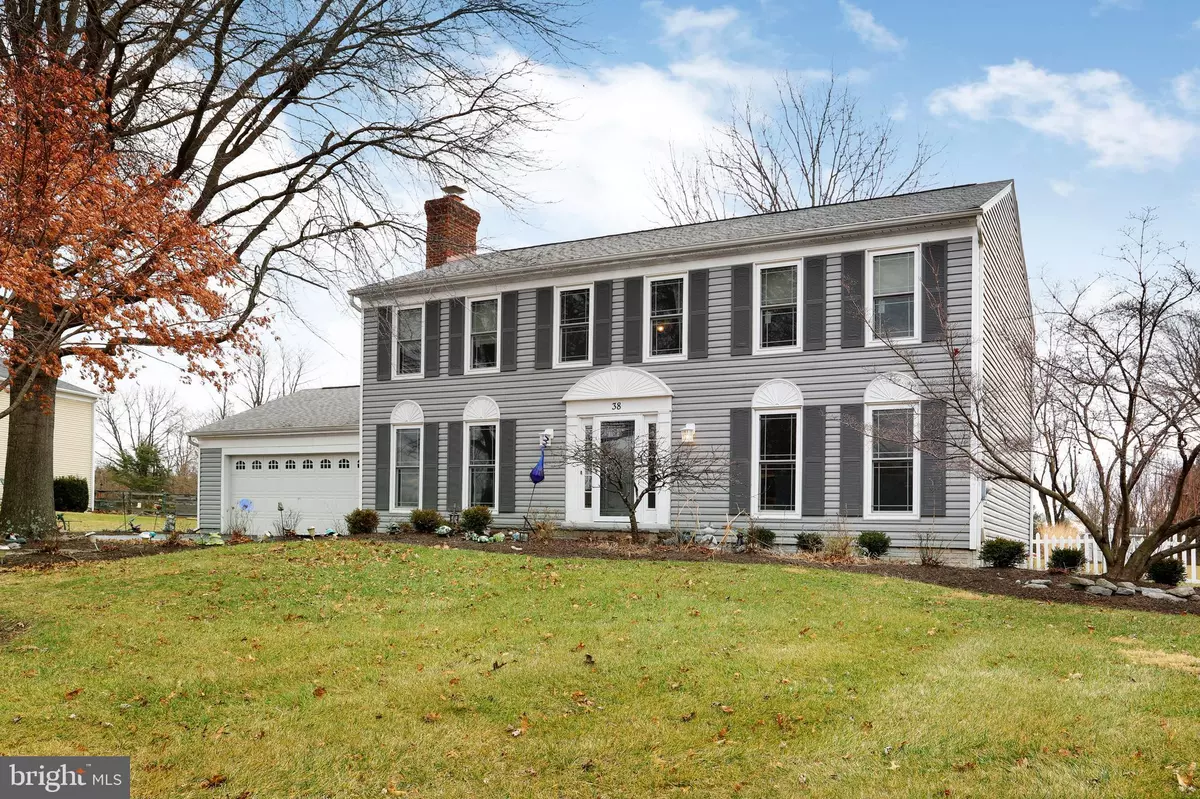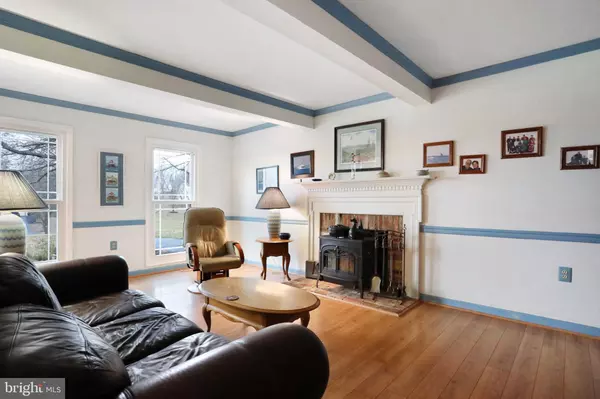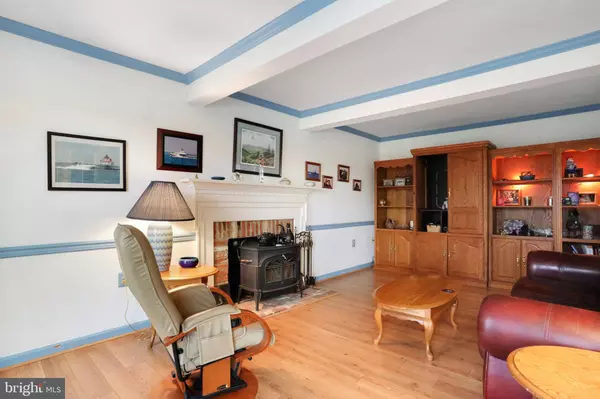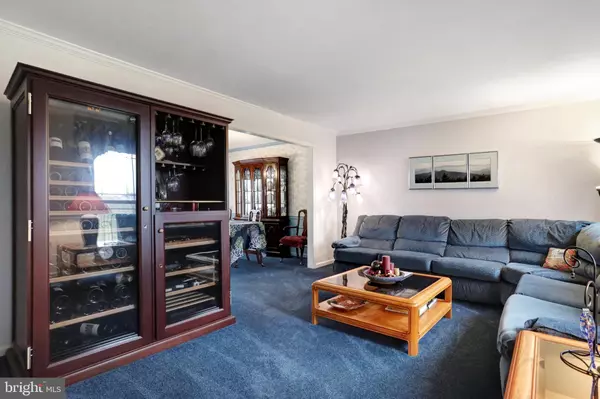$360,000
$375,000
4.0%For more information regarding the value of a property, please contact us for a free consultation.
4 Beds
4 Baths
3,138 SqFt
SOLD DATE : 03/24/2020
Key Details
Sold Price $360,000
Property Type Single Family Home
Sub Type Detached
Listing Status Sold
Purchase Type For Sale
Square Footage 3,138 sqft
Price per Sqft $114
Subdivision Steeple Chase
MLS Listing ID WVJF137454
Sold Date 03/24/20
Style Colonial
Bedrooms 4
Full Baths 2
Half Baths 2
HOA Fees $25/ann
HOA Y/N Y
Abv Grd Liv Area 2,618
Originating Board BRIGHT
Year Built 1990
Annual Tax Amount $1,952
Tax Year 2019
Lot Size 1.640 Acres
Acres 1.64
Property Description
Captivating 4 BR Colonial style home located in Steeple Chase. Feast your eyes on this beauty which features updated bathrooms, a new hot tub, and energy efficient windows. The family room includes a wood burning fireplace and crown molding with the perfect amount of space to entertain your family and friends. Also, the laundry room is located on the main level for your convenience! With the updated kitchen, you will be able to cook your finest meals as this home includes a double oven. Other kitchen features include a tile back splash, recessed lighting, light fixtures, and sliding glass doors in the nook area. The basement offers a recreation room and a bar area, as well as a large wine cellar. Relax outside on the new raised stone patio while enjoying the space of your large fenced in back yard. Don t miss your opportunity to own this home and all that it has to offer!
Location
State WV
County Jefferson
Zoning 101
Rooms
Other Rooms Living Room, Dining Room, Primary Bedroom, Bedroom 2, Bedroom 3, Bedroom 4, Kitchen, Family Room, Den, Foyer, Laundry, Recreation Room, Utility Room, Primary Bathroom
Basement Full, Partially Finished
Interior
Interior Features Attic, Carpet, Ceiling Fan(s), Chair Railings, Crown Moldings, Dining Area, Primary Bath(s), Recessed Lighting, Skylight(s), Walk-in Closet(s), Wine Storage
Hot Water Electric
Heating Heat Pump(s), Wood Burn Stove
Cooling Heat Pump(s)
Flooring Carpet, Laminated, Tile/Brick
Fireplaces Number 1
Fireplaces Type Wood
Equipment Dishwasher, Disposal, Dryer, Oven - Double, Oven/Range - Electric, Microwave, Refrigerator, Icemaker, Washer
Fireplace Y
Appliance Dishwasher, Disposal, Dryer, Oven - Double, Oven/Range - Electric, Microwave, Refrigerator, Icemaker, Washer
Heat Source Electric
Laundry Main Floor
Exterior
Exterior Feature Patio(s)
Parking Features Garage Door Opener
Garage Spaces 2.0
Fence Rear
Water Access N
Accessibility None
Porch Patio(s)
Attached Garage 2
Total Parking Spaces 2
Garage Y
Building
Story 3+
Sewer Septic Exists
Water Well
Architectural Style Colonial
Level or Stories 3+
Additional Building Above Grade, Below Grade
New Construction N
Schools
School District Jefferson County Schools
Others
Senior Community No
Tax ID 0923A002800000000
Ownership Fee Simple
SqFt Source Assessor
Security Features Smoke Detector
Special Listing Condition Standard
Read Less Info
Want to know what your home might be worth? Contact us for a FREE valuation!

Our team is ready to help you sell your home for the highest possible price ASAP

Bought with Robert Mann Jr. • Dandridge Realty Group, LLC
"My job is to find and attract mastery-based agents to the office, protect the culture, and make sure everyone is happy! "







