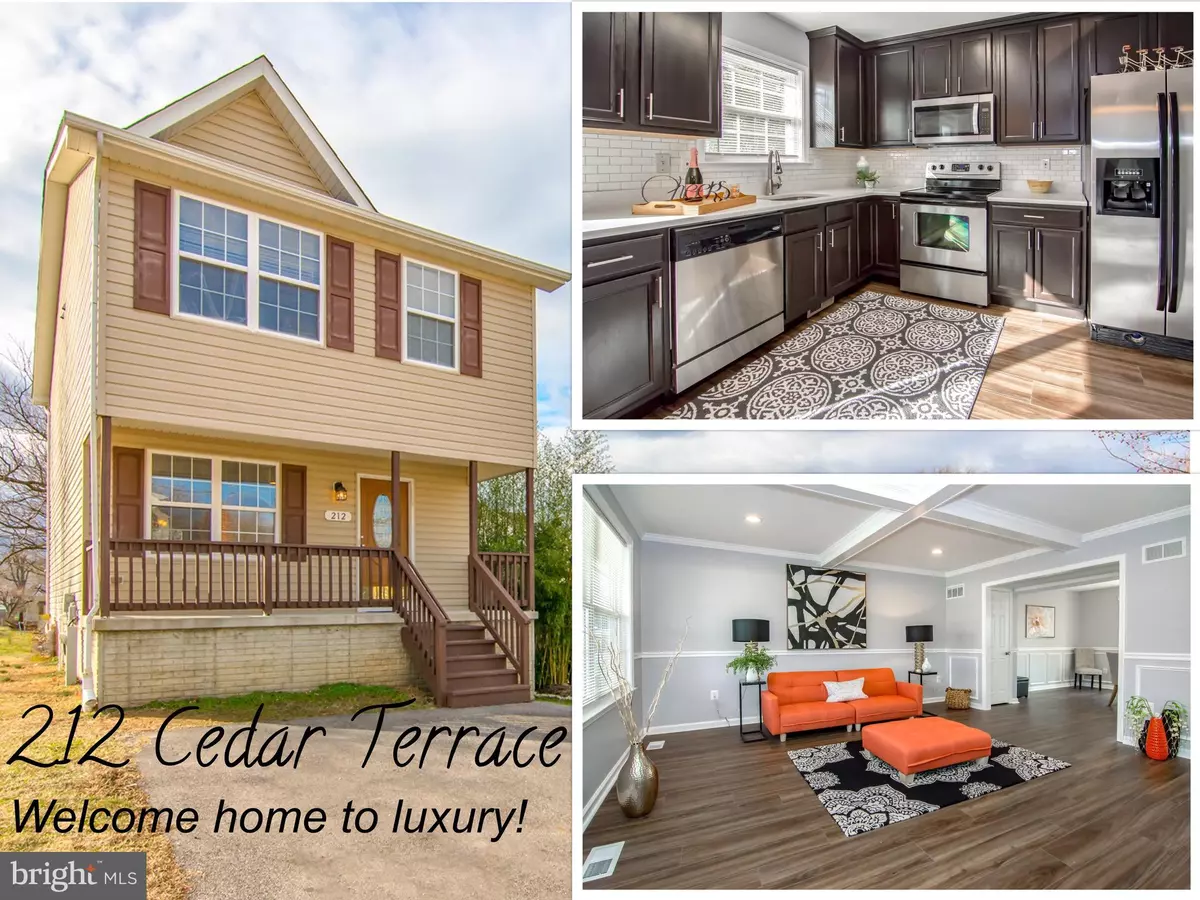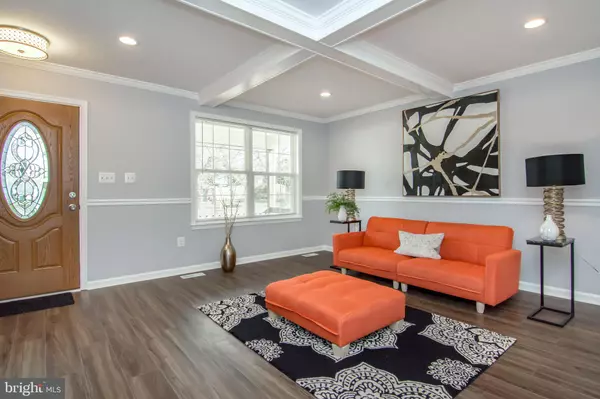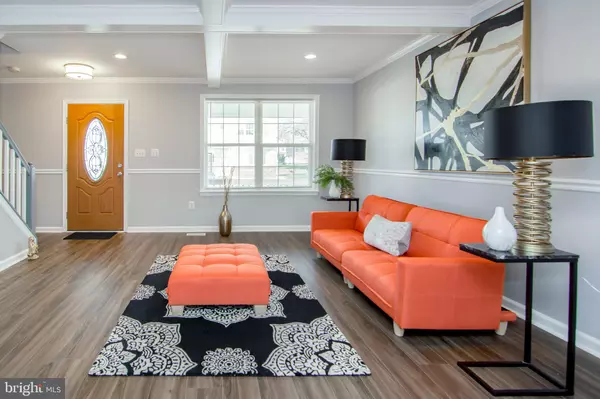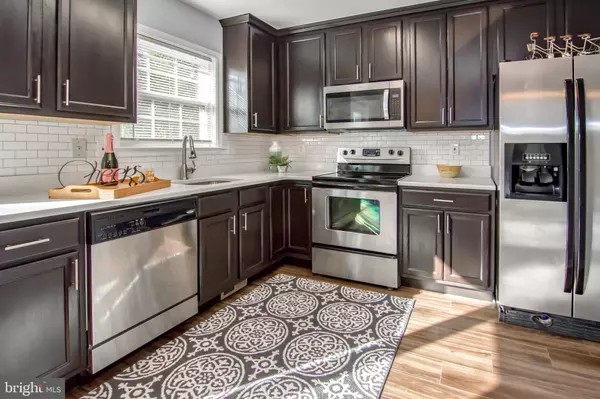$320,000
$314,900
1.6%For more information regarding the value of a property, please contact us for a free consultation.
4 Beds
4 Baths
1,780 SqFt
SOLD DATE : 03/10/2020
Key Details
Sold Price $320,000
Property Type Single Family Home
Sub Type Detached
Listing Status Sold
Purchase Type For Sale
Square Footage 1,780 sqft
Price per Sqft $179
Subdivision Morris Hill
MLS Listing ID MDAA423932
Sold Date 03/10/20
Style Colonial,Contemporary
Bedrooms 4
Full Baths 3
Half Baths 1
HOA Y/N N
Abv Grd Liv Area 1,260
Originating Board BRIGHT
Year Built 2007
Annual Tax Amount $2,489
Tax Year 2019
Lot Size 4,000 Sqft
Acres 0.09
Property Description
Welcome home to luxury and elegance at 212 Cedar Terrace, conveniently located in Morris Hill. Almost 1800 sq ft of exquisitely renovated living space, including a fully finished basement. This newer-built, relaxing porch-front home, offers an array of carefully selected, and impeccably crafted amenities that are sure to impress. Living Room features tray ceilings, crown moldings, recessed lighting, chair railings, and renovated powder room. Gourmet kitchen and dining room with sparkling white quartz countertops, updated cabinets, stainless steel appliances, chair railing and trim, plus premium, water-resistant LVT flooring. Upper level features 3 bedrooms with ceiling fans and plenty of closet space in each bedroom. The highlight is a large master bedroom with en-suite full bath and spacious walk-in closet. Across from the master are 2 more bedrooms with a full bath in the hallway. New carpet and fresh paint throughout to welcome you to your new home! Fully finished basement offers a sizable room for family and entertainment, a utility plus laundry area, storage under the stairs, a 3rd full bathroom, plus an additional room including storage that may be an office or potential 4th bedroom with independent egress (walk-up stairs) to the backyard. Energy efficient LED lighting and light fixtures adorn the interior and exterior. Enhance your outdoor living and entertainment options with a large backyard and newly stained deck accessed by sliders from the kitchen and dining space. Home Warranty Included. Also available for Lease - see separate listing. The search for your new home ends here - schedule an appointment today!
Location
State MD
County Anne Arundel
Zoning R5
Rooms
Basement Other, Daylight, Partial, Connecting Stairway, Drainage System, Full, Fully Finished, Heated, Improved, Interior Access, Outside Entrance, Rear Entrance, Sump Pump, Walkout Stairs
Interior
Interior Features Attic, Carpet, Ceiling Fan(s), Chair Railings, Combination Kitchen/Dining, Crown Moldings, Dining Area, Floor Plan - Open, Kitchen - Gourmet, Primary Bath(s), Primary Bedroom - Bay Front, Recessed Lighting, Pantry, Tub Shower, Upgraded Countertops, Walk-in Closet(s), Window Treatments, Other
Hot Water Electric
Heating Heat Pump(s)
Cooling Central A/C, Programmable Thermostat
Flooring Carpet, Tile/Brick, Vinyl, Other, Laminated
Equipment Built-In Microwave, Dishwasher, Disposal, Dryer - Electric, Dryer - Front Loading, Dual Flush Toilets, Freezer, Icemaker, Oven/Range - Electric, Refrigerator, Stainless Steel Appliances, Washer
Furnishings No
Fireplace N
Appliance Built-In Microwave, Dishwasher, Disposal, Dryer - Electric, Dryer - Front Loading, Dual Flush Toilets, Freezer, Icemaker, Oven/Range - Electric, Refrigerator, Stainless Steel Appliances, Washer
Heat Source Electric
Laundry Basement, Dryer In Unit, Washer In Unit
Exterior
Exterior Feature Deck(s), Porch(es)
Garage Spaces 2.0
Water Access N
Roof Type Shingle
Accessibility None
Porch Deck(s), Porch(es)
Total Parking Spaces 2
Garage N
Building
Story 3+
Sewer Public Sewer
Water Public
Architectural Style Colonial, Contemporary
Level or Stories 3+
Additional Building Above Grade, Below Grade
Structure Type Dry Wall,Tray Ceilings
New Construction N
Schools
Elementary Schools North Glen
Middle Schools Lindale
High Schools North County
School District Anne Arundel County Public Schools
Others
Pets Allowed Y
Senior Community No
Tax ID 020554502341600
Ownership Fee Simple
SqFt Source Estimated
Acceptable Financing Cash, Conventional, FHA, Private, VA, Other
Horse Property N
Listing Terms Cash, Conventional, FHA, Private, VA, Other
Financing Cash,Conventional,FHA,Private,VA,Other
Special Listing Condition Standard
Pets Allowed Cats OK, Dogs OK
Read Less Info
Want to know what your home might be worth? Contact us for a FREE valuation!

Our team is ready to help you sell your home for the highest possible price ASAP

Bought with Nicholas T Badalian • Fathom Realty MD, LLC
"My job is to find and attract mastery-based agents to the office, protect the culture, and make sure everyone is happy! "







