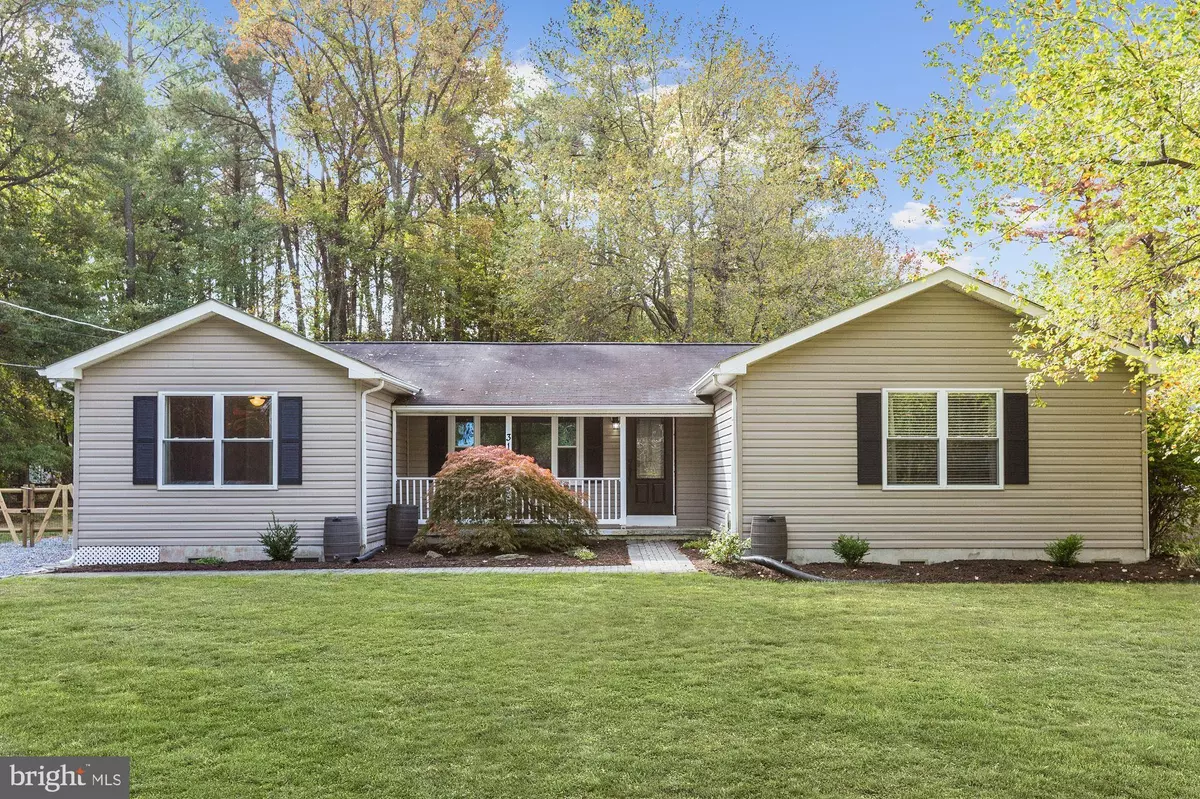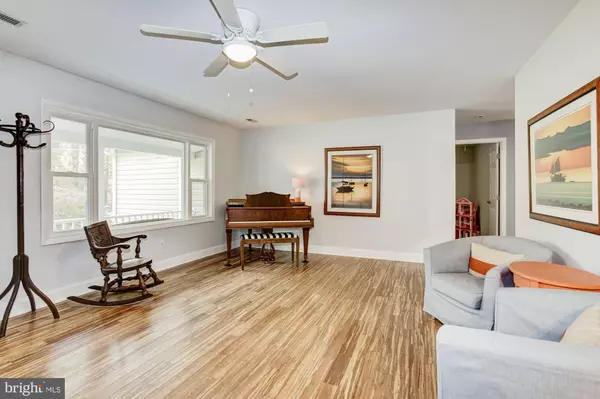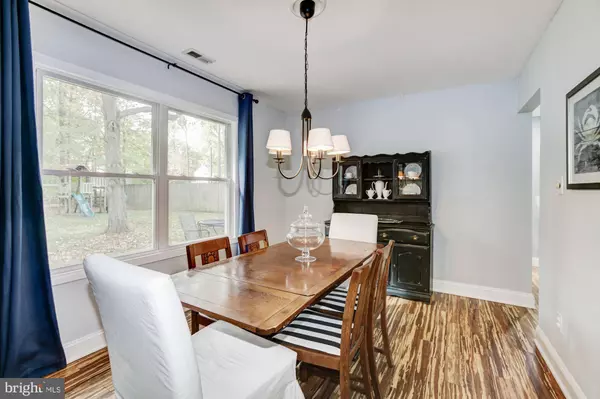$385,000
$400,000
3.8%For more information regarding the value of a property, please contact us for a free consultation.
5 Beds
2 Baths
2,406 SqFt
SOLD DATE : 01/30/2020
Key Details
Sold Price $385,000
Property Type Single Family Home
Sub Type Detached
Listing Status Sold
Purchase Type For Sale
Square Footage 2,406 sqft
Price per Sqft $160
Subdivision Kent Island Estates
MLS Listing ID MDQA142020
Sold Date 01/30/20
Style Ranch/Rambler
Bedrooms 5
Full Baths 2
HOA Fees $2/ann
HOA Y/N Y
Abv Grd Liv Area 2,406
Originating Board BRIGHT
Year Built 1968
Annual Tax Amount $2,770
Tax Year 2019
Lot Size 0.689 Acres
Acres 0.69
Property Description
Beautiful ranch style home in the water privileged community of Kent Island Estates impresses with updates throughout! Neutral color palette and bamboo flooring. Renovated kitchen appointed with granite counters, stainless steel appliances including double wall ovens, 42-inch soft close cabinetry, and a breakfast bar. Spacious family room off kitchen showcases built-in bookcases and a french door to the deck. Separate living and dining rooms. Five bedrooms including the master bedroom showcasing a walk-in closet and renovated en-suite bath with jetted tub. Privately situated on over half an acre with a fenced rear yard, entertainer's deck, and storage sheds. Enjoy community amenities including a community center, pier, parks, and beach along Matapeake Creek. Property Updates: flooring, kitchen renovation, 2 HVACs, windows, doors, tankless water heater, and more! Currently septic, public water conversion in process for sewer.
Location
State MD
County Queen Annes
Zoning NC-20
Rooms
Other Rooms Living Room, Dining Room, Primary Bedroom, Bedroom 2, Bedroom 3, Bedroom 4, Bedroom 5, Kitchen, Family Room, Laundry
Main Level Bedrooms 5
Interior
Interior Features Attic, Breakfast Area, Built-Ins, Ceiling Fan(s), Dining Area, Entry Level Bedroom, Floor Plan - Open, Formal/Separate Dining Room, Kitchen - Eat-In, Primary Bath(s), Pantry, Recessed Lighting, Skylight(s), Upgraded Countertops, Wood Floors
Hot Water Bottled Gas
Heating Forced Air, Heat Pump(s), Programmable Thermostat, Zoned
Cooling Ceiling Fan(s), Central A/C, Programmable Thermostat, Zoned
Flooring Ceramic Tile, Hardwood, Bamboo
Equipment Cooktop, Dishwasher, Disposal, Dryer, Exhaust Fan, Icemaker, Oven - Double, Oven - Self Cleaning, Oven - Wall, Oven/Range - Electric, Range Hood, Refrigerator, Stainless Steel Appliances, Washer, Water Conditioner - Rented, Water Heater
Fireplace N
Window Features Double Pane,Screens,Skylights,Vinyl Clad
Appliance Cooktop, Dishwasher, Disposal, Dryer, Exhaust Fan, Icemaker, Oven - Double, Oven - Self Cleaning, Oven - Wall, Oven/Range - Electric, Range Hood, Refrigerator, Stainless Steel Appliances, Washer, Water Conditioner - Rented, Water Heater
Heat Source Propane - Owned, Electric
Laundry Has Laundry, Main Floor
Exterior
Exterior Feature Deck(s), Porch(es)
Fence Rear, Split Rail
Water Access Y
Water Access Desc Boat - Powered,Canoe/Kayak,Fishing Allowed,Public Beach
View Garden/Lawn, Trees/Woods, Water
Accessibility Other
Porch Deck(s), Porch(es)
Garage N
Building
Lot Description Landscaping, Trees/Wooded
Story 1
Foundation Crawl Space
Sewer Septic Exists, Public Hook/Up Avail
Water Well
Architectural Style Ranch/Rambler
Level or Stories 1
Additional Building Above Grade, Below Grade
Structure Type Dry Wall
New Construction N
Schools
Elementary Schools Matapeake
Middle Schools Matapeake
High Schools Kent Island
School District Queen Anne'S County Public Schools
Others
Senior Community No
Tax ID 1804056108
Ownership Fee Simple
SqFt Source Assessor
Security Features Main Entrance Lock,Smoke Detector
Special Listing Condition Standard
Read Less Info
Want to know what your home might be worth? Contact us for a FREE valuation!

Our team is ready to help you sell your home for the highest possible price ASAP

Bought with Rachel Frentsos • Long & Foster Real Estate, Inc.
"My job is to find and attract mastery-based agents to the office, protect the culture, and make sure everyone is happy! "







