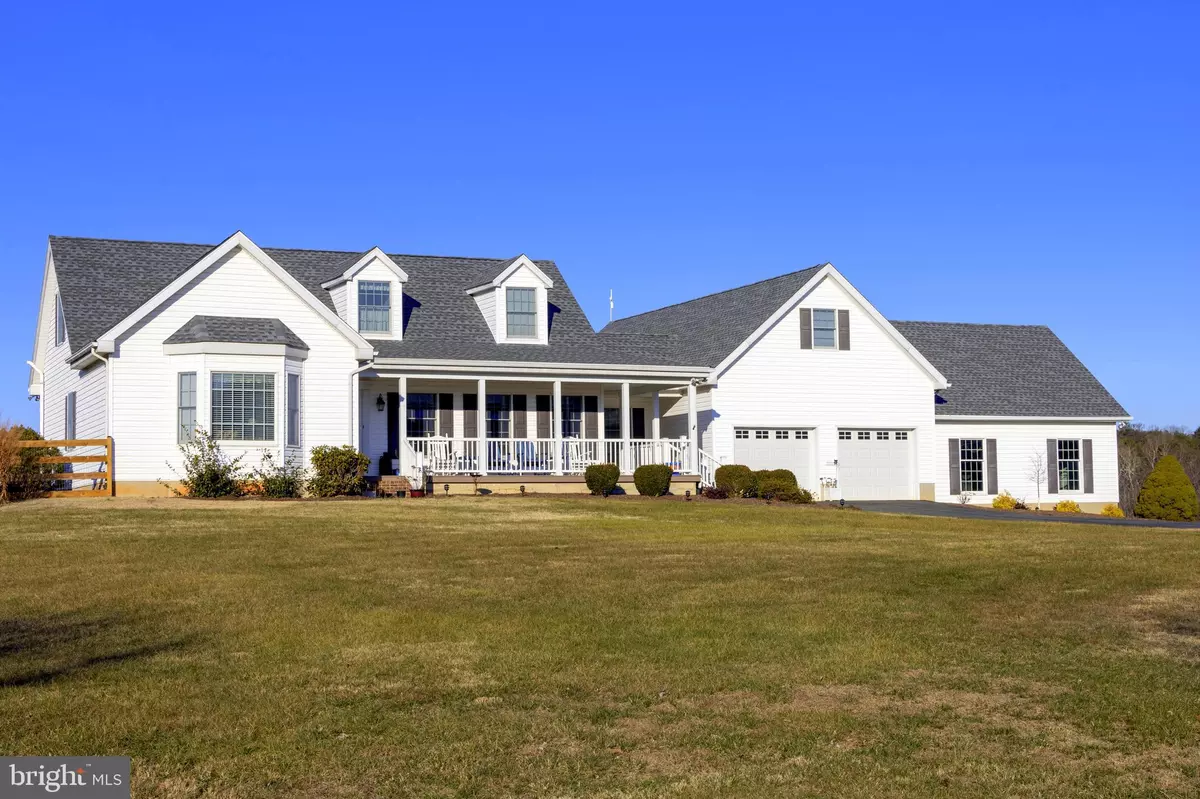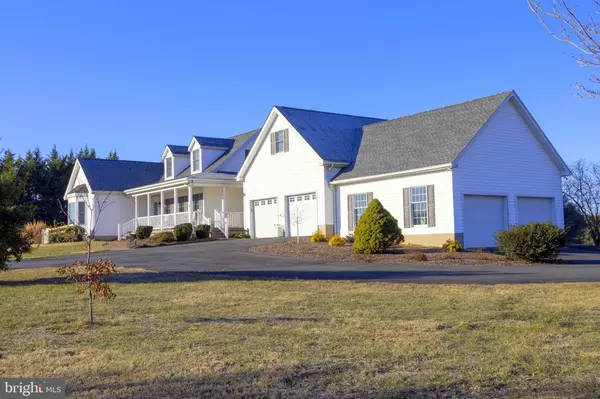$565,000
$599,000
5.7%For more information regarding the value of a property, please contact us for a free consultation.
3 Beds
4 Baths
3,500 SqFt
SOLD DATE : 05/04/2020
Key Details
Sold Price $565,000
Property Type Single Family Home
Sub Type Detached
Listing Status Sold
Purchase Type For Sale
Square Footage 3,500 sqft
Price per Sqft $161
Subdivision Rolling Green
MLS Listing ID VAMA108122
Sold Date 05/04/20
Style Cape Cod
Bedrooms 3
Full Baths 3
Half Baths 1
HOA Y/N N
Abv Grd Liv Area 2,299
Originating Board BRIGHT
Year Built 1998
Annual Tax Amount $4,166
Tax Year 2019
Lot Size 6.196 Acres
Acres 6.2
Property Description
This Meticulously maintained and upgraded 3Br /3Bath home has it all !Features include: A gorgeous sprawling Blue Ridge Mountain View in the back & the Thoroughfare mountains in the front, A Master bedroom on the main level with a mountain view, a remodeled bath & a walk in closet, Four car garage facing front and side, New addition Swim Spa (Infinity Pool) room w/ space for lounging or exercising w/ a 11x44 sewing/craft room above, Renovated custom kitchen with new cabinets and granite counters, separate dining and living rooms, a family room with a wall of windows looking out to the view, and a Florida room off the kitchen. The partly finished basement includes a cozy family TV/Recreation Rm area, a full bath and plenty of storage. A section of the back yard is fenced and includes 5 thriving blueberry bushes. Various fruit trees are in the field behind the newly built 24 x 40 workshop. The pasture field rolls down to a small creek, and if fenced, could accommodate a few horses, cattle or sheep. Plenty of space for gardening. FREE Virginia Broad Band service as long as they can keep their small "Repeater" on your rooftop! No HOA but some deed restrictions. This is a rare find in the Madison market !
Location
State VA
County Madison
Zoning A1
Rooms
Other Rooms Living Room, Dining Room, Primary Bedroom, Bedroom 2, Kitchen, Family Room, Foyer, Bedroom 1, Sun/Florida Room, Great Room, Laundry, Other, Office, Storage Room, Full Bath, Half Bath
Basement Full, Outside Entrance, Partially Finished, Rear Entrance, Heated, Interior Access
Main Level Bedrooms 1
Interior
Interior Features Carpet, Ceiling Fan(s), Chair Railings, Crown Moldings, Formal/Separate Dining Room, Kitchen - Eat-In, Kitchen - Island, Recessed Lighting, Store/Office, Walk-in Closet(s), Window Treatments, Wood Floors, Breakfast Area, Entry Level Bedroom, Family Room Off Kitchen, Floor Plan - Traditional, Kitchen - Table Space, Primary Bath(s), Upgraded Countertops
Hot Water Electric
Heating Heat Pump(s), Heat Pump - Gas BackUp
Cooling Central A/C
Flooring Hardwood, Carpet, Ceramic Tile
Fireplaces Number 1
Fireplaces Type Gas/Propane, Heatilator
Equipment Cooktop, Dishwasher, Disposal, Dryer, Microwave, Oven - Wall, Oven - Self Cleaning, Refrigerator, Washer, Freezer
Fireplace Y
Window Features Casement,Vinyl Clad,Double Hung,Energy Efficient,Screens
Appliance Cooktop, Dishwasher, Disposal, Dryer, Microwave, Oven - Wall, Oven - Self Cleaning, Refrigerator, Washer, Freezer
Heat Source Central, Electric, Propane - Leased
Laundry Main Floor
Exterior
Parking Features Garage - Front Entry, Garage Door Opener, Inside Access, Oversized, Garage - Side Entry
Garage Spaces 4.0
Fence Wood, Wire
Utilities Available Propane, Under Ground
Water Access N
View Mountain, Pasture, Scenic Vista
Roof Type Architectural Shingle
Accessibility None
Attached Garage 4
Total Parking Spaces 4
Garage Y
Building
Lot Description Rear Yard, Landscaping, Open, Stream/Creek
Story 2
Foundation Block
Sewer On Site Septic
Water Well
Architectural Style Cape Cod
Level or Stories 2
Additional Building Above Grade, Below Grade
Structure Type Dry Wall
New Construction N
Schools
Elementary Schools Madison Primary
Middle Schools Wetsel
High Schools Madison County
School District Madison County Public Schools
Others
Senior Community No
Tax ID 41- - - -56J
Ownership Fee Simple
SqFt Source Estimated
Special Listing Condition Standard
Read Less Info
Want to know what your home might be worth? Contact us for a FREE valuation!

Our team is ready to help you sell your home for the highest possible price ASAP

Bought with Gerri G Russell • Avenue Realty, LLC
"My job is to find and attract mastery-based agents to the office, protect the culture, and make sure everyone is happy! "







