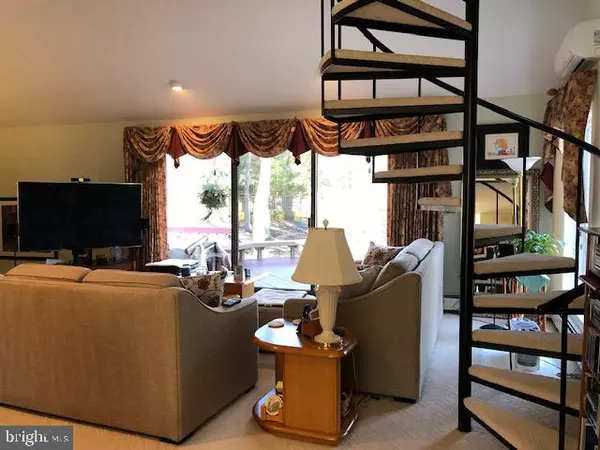$373,900
$364,900
2.5%For more information regarding the value of a property, please contact us for a free consultation.
4 Beds
2 Baths
2,109 SqFt
SOLD DATE : 06/26/2020
Key Details
Sold Price $373,900
Property Type Single Family Home
Sub Type Detached
Listing Status Sold
Purchase Type For Sale
Square Footage 2,109 sqft
Price per Sqft $177
Subdivision Hanover Hills
MLS Listing ID NJBL368298
Sold Date 06/26/20
Style Contemporary
Bedrooms 4
Full Baths 2
HOA Y/N N
Abv Grd Liv Area 2,109
Originating Board BRIGHT
Year Built 1984
Annual Tax Amount $7,760
Tax Year 2019
Lot Size 0.871 Acres
Acres 0.87
Property Description
ON NATURE'S DOORSTEP ... This impeccably maintained contemporary is ideally located in the sought after Hanover Hills area of North Hanover Twp.. You will notice the pride of ownership as you enter the ceramic tiled foyer which opens to the living room with vaulted ceiling, skylight, fireplace and a cozy conversation pit. The over sized sliding doors invite the outdoors in and open to a huge two tiered deck . This room is bathed in natural light. The formal dining room offers another set of sliders and another deck for an easy transition to outdoor entertaining. A totally redone kitchen with soft close, natural cherry cabinetry, custom crown moldings, SS counter depth refrigerator, energy efficient 2 drawer dishwasher, gorgeous granite counters and breakfast bar, under cabinet lighting , tile flooring and a galley layout provide an excellent place for meal prep large or small. Beyond the foyer are two first floor bedrooms (4th BR used as an office) and a full bath. The spiral staircase provides access to the second floor with over sized master bedroom featuring vaulted ceiling, skylights, and walk in closet. Just off the master BR is the master bath with Jacuzzi soaking tub. The additional second floor bedroom has another walk in closet and adjoins the master bath. The convenient 2nd floor laundry area puts an end to lugging clothes up and down the stairs. Additional upgrades and updates in this home include: new roof & Vellux skylights (2018), Andersen sliders and windows, Pella full view storm door, basement oil tank (2013), whole house 20K Generac generator, well pump (2014) and newer septic (2007). This special home is tucked away in the scenic Hanover Hills on almost an acre park like lot. Minutes from the Hanover Golf Club, desirable North Hanover schools, Great Adventure outlets and Joint Base MDL makes this an ideal location.
Location
State NJ
County Burlington
Area North Hanover Twp (20326)
Zoning RESID
Rooms
Other Rooms Living Room, Dining Room, Primary Bedroom, Bedroom 2, Bedroom 3, Bedroom 4, Kitchen, Foyer, Primary Bathroom, Full Bath
Basement Full, Interior Access, Outside Entrance, Unfinished
Main Level Bedrooms 2
Interior
Interior Features Skylight(s), Spiral Staircase, Walk-in Closet(s)
Heating Baseboard - Hot Water
Cooling Ductless/Mini-Split
Fireplaces Number 1
Equipment Built-In Microwave, Dishwasher, Oven/Range - Electric, Refrigerator, Washer - Front Loading, Dryer - Front Loading
Fireplace Y
Appliance Built-In Microwave, Dishwasher, Oven/Range - Electric, Refrigerator, Washer - Front Loading, Dryer - Front Loading
Heat Source Oil
Laundry Upper Floor
Exterior
Exterior Feature Deck(s)
Garage Additional Storage Area, Garage - Front Entry, Inside Access, Oversized
Garage Spaces 2.0
Waterfront N
Water Access N
Roof Type Asphalt
Accessibility None
Porch Deck(s)
Parking Type Attached Garage
Attached Garage 2
Total Parking Spaces 2
Garage Y
Building
Lot Description Front Yard, Rear Yard, SideYard(s)
Story 2
Sewer On Site Septic
Water Well
Architectural Style Contemporary
Level or Stories 2
Additional Building Above Grade
New Construction N
Schools
Elementary Schools Clarence B. Lamb E.S.
High Schools North Burlington Regional H.S.
School District Northern Burlington Count Schools
Others
Senior Community No
Tax ID 26-00404-00028
Ownership Fee Simple
SqFt Source Assessor
Acceptable Financing Cash, Conventional, VA
Listing Terms Cash, Conventional, VA
Financing Cash,Conventional,VA
Special Listing Condition Standard
Read Less Info
Want to know what your home might be worth? Contact us for a FREE valuation!

Our team is ready to help you sell your home for the highest possible price ASAP

Bought with Non Member • Non Subscribing Office

"My job is to find and attract mastery-based agents to the office, protect the culture, and make sure everyone is happy! "







