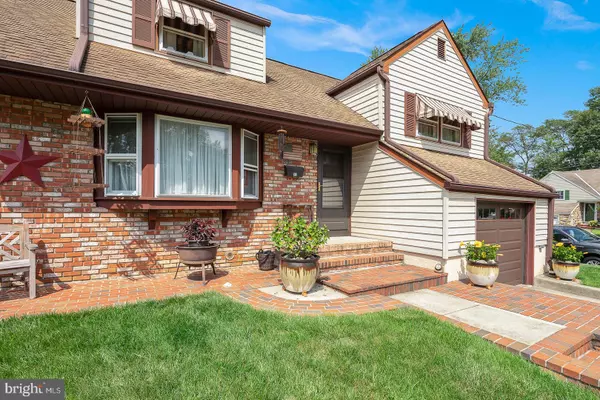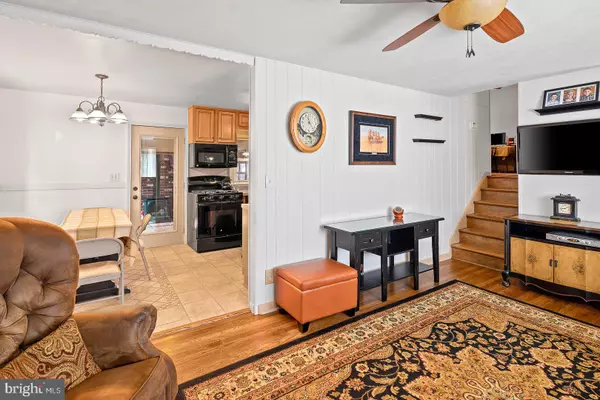$278,000
$279,900
0.7%For more information regarding the value of a property, please contact us for a free consultation.
3 Beds
1 Bath
1,216 SqFt
SOLD DATE : 02/18/2020
Key Details
Sold Price $278,000
Property Type Single Family Home
Sub Type Detached
Listing Status Sold
Purchase Type For Sale
Square Footage 1,216 sqft
Price per Sqft $228
Subdivision Greenbriar
MLS Listing ID NJME284558
Sold Date 02/18/20
Style Colonial
Bedrooms 3
Full Baths 1
HOA Y/N N
Abv Grd Liv Area 1,216
Originating Board BRIGHT
Year Built 1952
Annual Tax Amount $6,603
Tax Year 2018
Lot Size 3,782 Sqft
Acres 0.09
Lot Dimensions 31.00 x 122.00
Property Description
Absolutely stunning and meticulous. In my 25 + year career this is one of the most well cared for homes I have ever been fortunate to list. The minute you begin to approach the home you will notice the attention to detail from the hardscape walls, impeccable cared for lawn, sprinkler system. Once inside you are greeted to an open floor plan, Expanded gourmet kitchen with 5 burner stove, Family room addition with vaulted ceilings, gas fired wood burning stove, wide plank hardwood floors. Second level offers 3 generous sized bedrooms, ample closets and cedar lined cabinets. Lower level with mud room leading to backyard and attached garage. From the family room you will be taken by the panoramic views of your own oasis. Wrap around multi tiered deck with retractable awning. Built in grill with natural gas. Lower level paver patio, Professionally landscaped grounds. Large shed in rear of the yard. In the center of it all is your own 20 ft. flag pole for you to raise your own Stars and Stripes. The couple who have owned this home are proud of their home...As proud as he is of the military and country he served. This home is Apple pie, celebrates the 4th of July and honors memorial day. You will say the same once you view this amazing home. If you are fortunate to be the next owner of this home you will be sure to have many good old-fashioned get-togethers on Americas holiday in this yard repeating my exact words.
Location
State NJ
County Mercer
Area Hamilton Twp (21103)
Zoning RESIDENTIAL
Rooms
Other Rooms Living Room, Kitchen, Family Room, Mud Room
Interior
Interior Features Attic, Breakfast Area, Carpet, Ceiling Fan(s), Dining Area, Kitchen - Country, Kitchen - Eat-In, Kitchen - Gourmet, Recessed Lighting, Sprinkler System, Window Treatments, Wood Floors
Hot Water Natural Gas
Heating Forced Air
Cooling Central A/C
Flooring Hardwood, Partially Carpeted, Ceramic Tile
Fireplaces Number 1
Fireplaces Type Gas/Propane, Free Standing
Fireplace Y
Heat Source Natural Gas
Exterior
Garage Garage - Front Entry
Garage Spaces 3.0
Utilities Available Cable TV
Waterfront N
Water Access N
View Garden/Lawn, Panoramic
Roof Type Architectural Shingle
Accessibility None
Parking Type Driveway, On Street, Off Street, Attached Garage
Attached Garage 1
Total Parking Spaces 3
Garage Y
Building
Story 2
Foundation Brick/Mortar, Block
Sewer Public Sewer
Water Public
Architectural Style Colonial
Level or Stories 2
Additional Building Above Grade, Below Grade
Structure Type Dry Wall
New Construction N
Schools
Elementary Schools Sayen
Middle Schools Emily C Reynolds
High Schools Hamilton East-Steinert H.S.
School District Hamilton Township
Others
Senior Community No
Tax ID 03-01858-00009
Ownership Fee Simple
SqFt Source Assessor
Acceptable Financing Cash, Conventional, FHA
Horse Property N
Listing Terms Cash, Conventional, FHA
Financing Cash,Conventional,FHA
Special Listing Condition Standard
Read Less Info
Want to know what your home might be worth? Contact us for a FREE valuation!

Our team is ready to help you sell your home for the highest possible price ASAP

Bought with Nina A Cestare • BHHS Fox & Roach Robbinsville RE

"My job is to find and attract mastery-based agents to the office, protect the culture, and make sure everyone is happy! "







