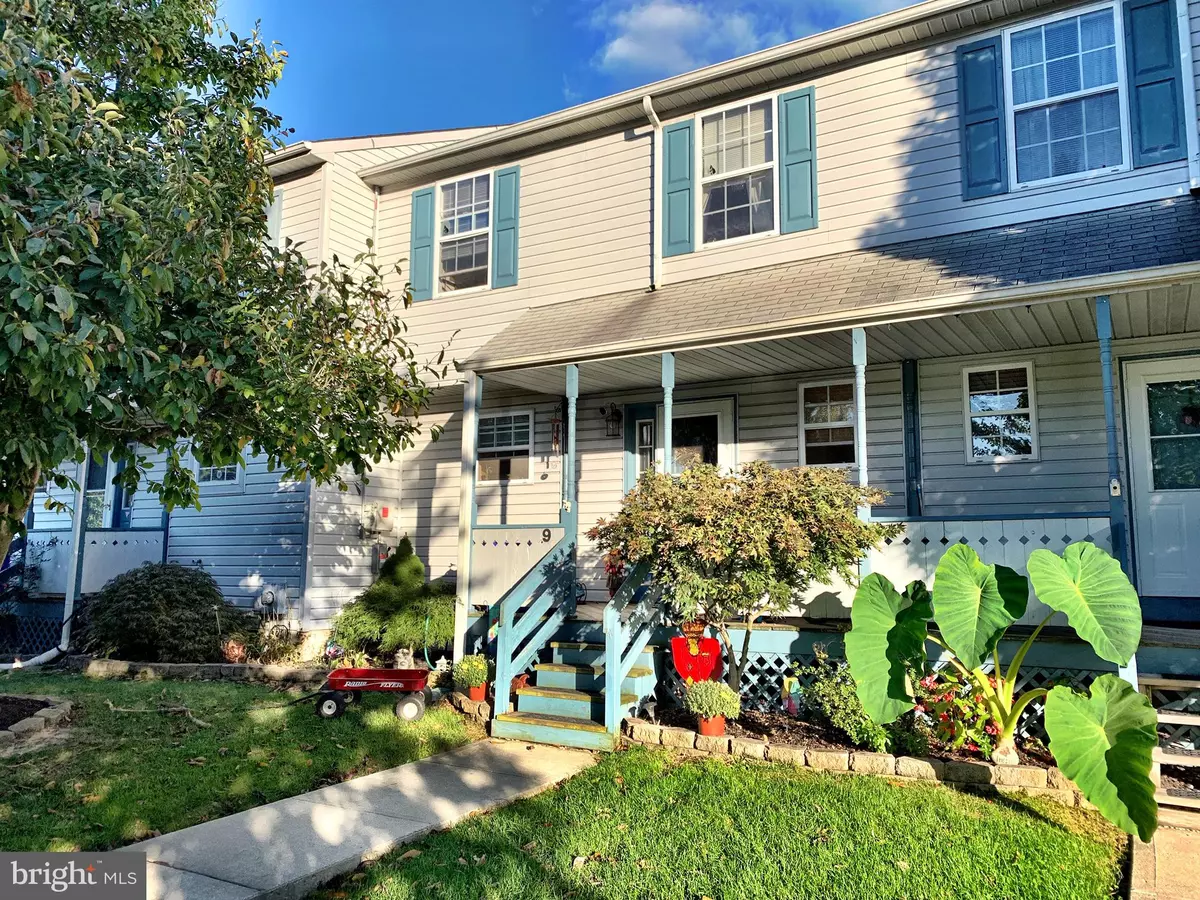$194,000
$199,900
3.0%For more information regarding the value of a property, please contact us for a free consultation.
3 Beds
3 Baths
1,408 SqFt
SOLD DATE : 01/20/2020
Key Details
Sold Price $194,000
Property Type Townhouse
Sub Type End of Row/Townhouse
Listing Status Sold
Purchase Type For Sale
Square Footage 1,408 sqft
Price per Sqft $137
Subdivision Eastampton Mews
MLS Listing ID NJBL358842
Sold Date 01/20/20
Style Other
Bedrooms 3
Full Baths 2
Half Baths 1
HOA Fees $150/mo
HOA Y/N Y
Abv Grd Liv Area 1,408
Originating Board BRIGHT
Year Built 1988
Annual Tax Amount $4,950
Tax Year 2019
Lot Size 2,400 Sqft
Acres 0.06
Lot Dimensions 22.00 x 109.10
Property Description
Beautiful Inside & Out is this Spacious 3 Bedroom, 2 1/2 Bath Townhome with a Full Finished Basement that is nestled in the Desirable Eastampton Mews Development, Eastampton Township. Open Concept within the 1st Floor flows throughout the Living Room with accented wood burning fireplace & Kitchen with featured amenities plus access to the Backyard Deck! More Room to Grow can be found in the Full Finished Family Room area with dry bar set-up & plenty of storage space! 2nd Floor contains Master Suite with walk-in-closet plus two other nicely sized Bedroom's that are in close proximity to the 2nd Full Bath. Great Location! Close to Major Highways, Military Base, Schools, Parks, Shopping & Restaurants!
Location
State NJ
County Burlington
Area Eastampton Twp (20311)
Zoning RH
Rooms
Other Rooms Living Room, Primary Bedroom, Bedroom 2, Bedroom 3, Kitchen, Family Room, Primary Bathroom, Full Bath, Half Bath
Interior
Hot Water Natural Gas
Heating Forced Air
Cooling Central A/C
Fireplaces Type Wood
Fireplace Y
Heat Source Natural Gas
Laundry Upper Floor
Exterior
Exterior Feature Deck(s), Porch(es)
Amenities Available Tot Lots/Playground
Waterfront N
Water Access N
Roof Type Pitched,Shingle
Accessibility None
Porch Deck(s), Porch(es)
Parking Type Parking Lot
Garage N
Building
Story 2
Sewer Public Sewer
Water Public
Architectural Style Other
Level or Stories 2
Additional Building Above Grade, Below Grade
New Construction N
Schools
High Schools Rancocas Valley Reg. H.S.
School District Rancocas Valley Regional Schools
Others
HOA Fee Include Common Area Maintenance,Snow Removal
Senior Community No
Tax ID 11-00300 01-00012
Ownership Fee Simple
SqFt Source Assessor
Special Listing Condition Standard
Read Less Info
Want to know what your home might be worth? Contact us for a FREE valuation!

Our team is ready to help you sell your home for the highest possible price ASAP

Bought with Fareeda Stokes • Harkes Realty and Associates

"My job is to find and attract mastery-based agents to the office, protect the culture, and make sure everyone is happy! "







