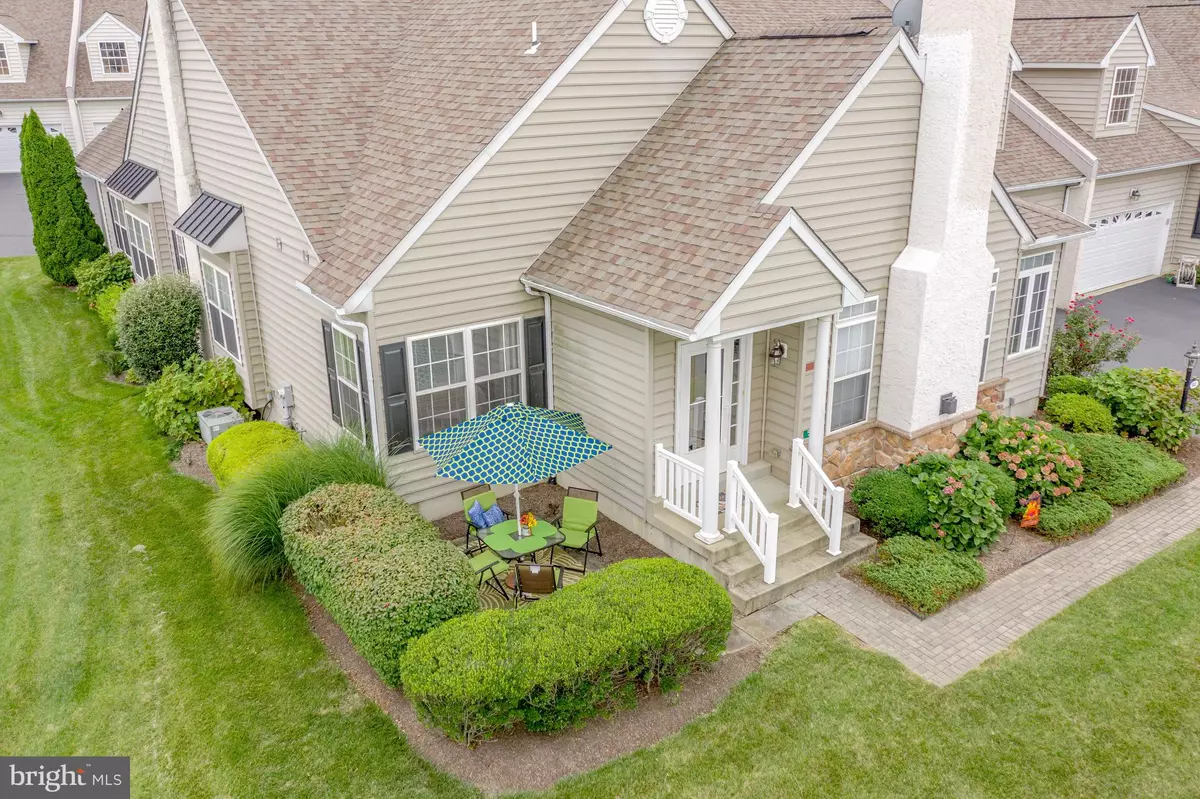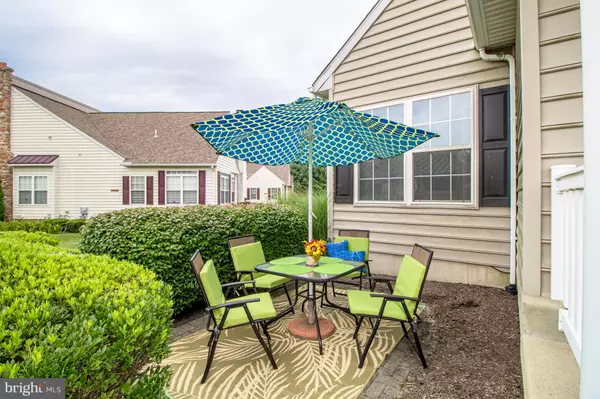$275,000
$285,900
3.8%For more information regarding the value of a property, please contact us for a free consultation.
2 Beds
2 Baths
5,833 Sqft Lot
SOLD DATE : 01/10/2020
Key Details
Sold Price $275,000
Property Type Single Family Home
Listing Status Sold
Purchase Type For Sale
Subdivision Belmont
MLS Listing ID PADE499782
Sold Date 01/10/20
Style Ranch/Rambler
Bedrooms 2
Full Baths 2
HOA Fees $230/mo
HOA Y/N Y
Originating Board BRIGHT
Year Built 2004
Annual Tax Amount $6,913
Tax Year 2019
Lot Size 5,833 Sqft
Acres 0.13
Property Description
Belmont Community is an award winning Gold Star 55+ Community in Delaware County which is conveniently located close to all necessities. Come see this attractive 2 bedroom, 2 full bath, 2 car garage home on a desirable lot. Enter into a generous foyer with large coat closet and as you walk into the living room you are immediately presented with the sunny open floor plan. The focal point is the gas burning fireplace balanced by two large windows in the living room. Two beautiful flanked pillars separate the living room and the dining room spaces. The ceilings are vaulted in the living room bringing in a sense of more openness. The dining room has a chair rail and crown molding. The kitchen is very large and has many 42" cabinets and ample counter space including bar stools for additional seating. There is also a ceiling fan. The sunny breakfast area is ample enough for a large table. There are plenty of windows taking in natural light. There is also a pantry for extra storage. Next to the kitchen is the laundry area with a closet and shelves for extra storage and access to the two car garage. On the other side of the home are 2 bedrooms. The master has vaulted ceilings, a walk in closet and another reach in closet. The large en suite is fully tiled and has dual sinks and stall shower. The 2nd bedroom has a ceiling fan and closet. This room can be used also as an office or den. There is a hall bath with bathtub. This home has plenty of storage room so don t worry about getting rid of everything. There is a huge full basement for storage. Outside there is a private patio surrounded by hedges perfect for a table and chairs. Just sit and relax. You will love the convenient 2 car garage and the driveway has an additional parking pad. All lawn maintenance is taken care of by management as well as snow removal over 2 , common area maintenance, road maintenance, street lighting. You can socialize in the clubhouse, with meeting room, and exercise room. Just down the street you will find shopping centers with such great contributions as Whole Foods, Wegmans, movie theaters, restaurants for fine or casual dining, medical centers and banks. Longwood Gardens and state parks are nearby and Tax free Delaware is minutes away and offers more state parks and additional shopping like Trader Joe's and the Concord Mall. Philadelphia Airport is conveniently approximately 30 minutes away. Come see this great home.
Location
State PA
County Delaware
Area Bethel Twp (10403)
Zoning RES
Rooms
Basement Full
Main Level Bedrooms 2
Interior
Interior Features Floor Plan - Open
Heating Forced Air
Cooling Central A/C
Fireplaces Number 1
Fireplaces Type Gas/Propane
Equipment Dishwasher, Dryer, Washer
Fireplace Y
Appliance Dishwasher, Dryer, Washer
Heat Source Natural Gas
Laundry Main Floor
Exterior
Exterior Feature Patio(s)
Parking Features Garage - Front Entry, Inside Access
Garage Spaces 6.0
Amenities Available Club House, Meeting Room
Water Access N
Accessibility Other
Porch Patio(s)
Attached Garage 2
Total Parking Spaces 6
Garage Y
Building
Story 1
Sewer Public Sewer
Water Public
Architectural Style Ranch/Rambler
Level or Stories 1
Additional Building Above Grade, Below Grade
New Construction N
Schools
School District Garnet Valley
Others
HOA Fee Include Lawn Maintenance,Road Maintenance,Snow Removal
Senior Community Yes
Age Restriction 55
Tax ID 03000060358
Ownership Fee Simple
SqFt Source Estimated
Acceptable Financing Cash, Conventional, VA
Listing Terms Cash, Conventional, VA
Financing Cash,Conventional,VA
Special Listing Condition Standard
Read Less Info
Want to know what your home might be worth? Contact us for a FREE valuation!

Our team is ready to help you sell your home for the highest possible price ASAP

Bought with Meghan E Chorin • BHHS Fox & Roach Wayne-Devon

"My job is to find and attract mastery-based agents to the office, protect the culture, and make sure everyone is happy! "







