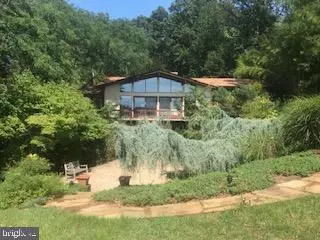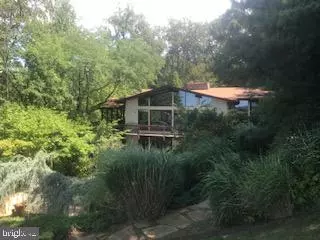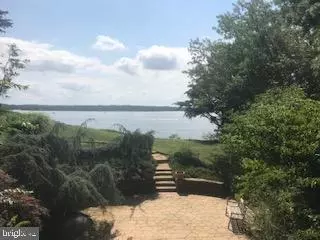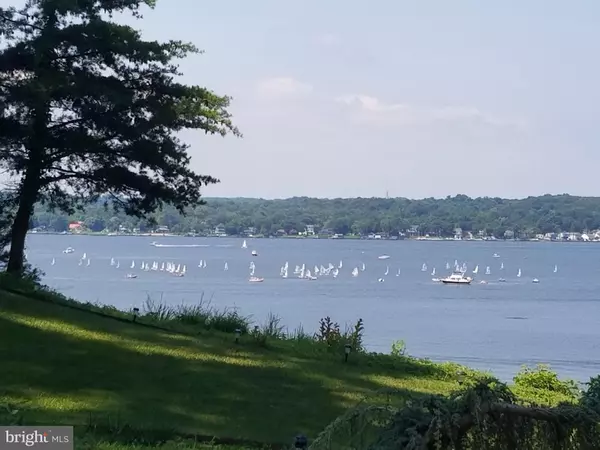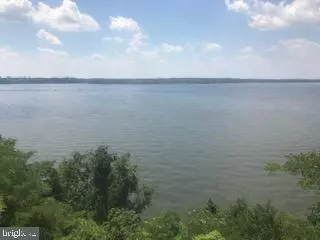$2,435,000
$2,495,000
2.4%For more information regarding the value of a property, please contact us for a free consultation.
4 Beds
3 Baths
3,630 SqFt
SOLD DATE : 10/07/2020
Key Details
Sold Price $2,435,000
Property Type Single Family Home
Sub Type Detached
Listing Status Sold
Purchase Type For Sale
Square Footage 3,630 sqft
Price per Sqft $670
Subdivision Gibson Island
MLS Listing ID MDAA441686
Sold Date 10/07/20
Style Contemporary
Bedrooms 4
Full Baths 2
Half Baths 1
HOA Fees $690/mo
HOA Y/N Y
Abv Grd Liv Area 3,630
Originating Board BRIGHT
Year Built 1989
Annual Tax Amount $27,958
Tax Year 2021
Lot Size 2.260 Acres
Acres 2.26
Property Sub-Type Detached
Property Description
Welcome to glorious sunsets and spectacular Magothy River views! Located up a long, winding driveway on an extremely private, 2.26-acre lot, this contemporary cedar exterior house built in 1989 offers an open floor plan with wood ceilings and exposed wood beams with extensive use of glass. It has loads of sunlight and wonderful views of the Magothy River, the southwestern sky, and beyond spectacular sunsets! Features include 4 bedrooms, 2.5 baths, a great room with a soaring wood ceiling with exposed wood beams, a wood burning fireplace, an expansive master bedroom suite, an open, table-space kitchen, screened porch, a finished lower level with wood stove, an oversized, 2-car, attached garage, pretty landscaping with hardscaped terrace, a fish pond and waterfall, a secluded sitting area on a bluff overlooking the Magothy River, and 200 of bulkheaded waterfront.The floor plan enables large gatherings with the spacious great room opening to the screened porch, along with wrap-around decking accessed from the great room overlooking the pretty gardens and Magothy River. The kitchen opens to both the great room and screened porch and has close access to the garage and lower level. It includes a work island, KitchenAid appliances, and a desk area. There is a laundry room and half bath on the main level. Overlooking the Magothy, the main level master bedroom has its own walk-out deck, a spacious walk-in closet, an additional closet, a master bath with an oversized whirlpool tub, shower, and two separate vanity areas with sinks.There is a staircase on either side of the main level accessing the lower level where there are three bedrooms, a full bath, and a large L shaped family room with built in bookcases and wood stove. Glass sliders open to the patio with a fishpond and waterfall. There is an oversized two car garage with tall ceilings which could accommodate a second level for cars. Information on Gibson Island--A private island within one hour of Washington, D.C., and Baltimore; absolutely extraordinary setting - 1000 acres with seven miles of shoreline, two thirds of land undeveloped and owned by the Gibson Island Corporation, one third residential home sites, no need to cross the Bay Bridge - located on Western Shore of Maryland, 43-acre spring fed fresh water lake, enormous privacy and security--entry gatehouse staffed 24+Hours and Gibson Island Police Force (GIPD),Gibson Island Corporation Service Department for homeowners offering yard maintenance and landscaping and other services, full service yacht yard, 20 minute drive to BWI, airport and train station, private country club (membership by invitation) offering yachting, fine dining year-round, tennis, award-winning Charles Blair Macdonald designed 9-hole golf course, swimming, croquet, skeet shooting, and more, private tours by appointment. (C) Gibson Island Corporation, all rights reserved.
Location
State MD
County Anne Arundel
Zoning R1
Direction Southwest
Rooms
Other Rooms Primary Bedroom, Bedroom 2, Bedroom 3, Bedroom 4, Kitchen, Family Room, Foyer, Great Room, Laundry, Utility Room, Bathroom 2, Primary Bathroom, Half Bath, Screened Porch
Interior
Interior Features Kitchen - Table Space, Combination Dining/Living, Primary Bath(s), Wood Floors, Built-Ins, Ceiling Fan(s), Dining Area, Kitchen - Island, Recessed Lighting, Stall Shower, Walk-in Closet(s), Wood Stove, Additional Stairway, Breakfast Area, Skylight(s), Soaking Tub
Hot Water Electric, 60+ Gallon Tank
Heating Heat Pump(s), Forced Air, Zoned
Cooling Central A/C, Ceiling Fan(s), Heat Pump(s), Zoned
Flooring Hardwood, Carpet, Ceramic Tile
Fireplaces Number 2
Fireplaces Type Mantel(s), Screen
Equipment Cooktop, Dishwasher, Dryer, Refrigerator, Oven - Double, Washer, Instant Hot Water, Microwave, Oven - Wall, Water Heater
Fireplace Y
Window Features Casement,Skylights
Appliance Cooktop, Dishwasher, Dryer, Refrigerator, Oven - Double, Washer, Instant Hot Water, Microwave, Oven - Wall, Water Heater
Heat Source Electric
Laundry Main Floor
Exterior
Exterior Feature Balcony, Deck(s), Terrace, Patio(s), Wrap Around, Screened, Porch(es)
Parking Features Garage Door Opener, Oversized, Garage - Front Entry, Inside Access
Garage Spaces 2.0
Utilities Available Electric Available, Phone Available, Sewer Available, Water Available, Cable TV
Amenities Available Gated Community, Security, Jog/Walk Path, Beach, Bike Trail, Common Grounds, Lake, Newspaper Service, Picnic Area, Non-Lake Recreational Area, Water/Lake Privileges
Water Access N
View River, Garden/Lawn, Trees/Woods, Water, Panoramic, Pond, Scenic Vista
Roof Type Asphalt,Shingle
Accessibility None
Porch Balcony, Deck(s), Terrace, Patio(s), Wrap Around, Screened, Porch(es)
Attached Garage 2
Total Parking Spaces 2
Garage Y
Building
Lot Description Bulkheaded, Front Yard, Landscaping, Partly Wooded, Private, Rear Yard, Sloping, Backs to Trees, Pond, Premium, Trees/Wooded
Story 2
Sewer On Site Septic
Water Public
Architectural Style Contemporary
Level or Stories 2
Additional Building Above Grade, Below Grade
Structure Type High,Wood Ceilings,9'+ Ceilings,Beamed Ceilings,Cathedral Ceilings
New Construction N
Schools
Elementary Schools Bodkin
Middle Schools Chesapeake Bay
High Schools Chesapeake
School District Anne Arundel County Public Schools
Others
HOA Fee Include Common Area Maintenance,Security Gate,Trash,Other
Senior Community No
Tax ID 020335012162150
Ownership Fee Simple
SqFt Source Assessor
Security Features 24 hour security,Security Gate
Acceptable Financing Conventional, Cash
Horse Property N
Listing Terms Conventional, Cash
Financing Conventional,Cash
Special Listing Condition Standard
Read Less Info
Want to know what your home might be worth? Contact us for a FREE valuation!

Our team is ready to help you sell your home for the highest possible price ASAP

Bought with Sarah E Kanne • Gibson Island Corporation Real Estate
"My job is to find and attract mastery-based agents to the office, protect the culture, and make sure everyone is happy! "


