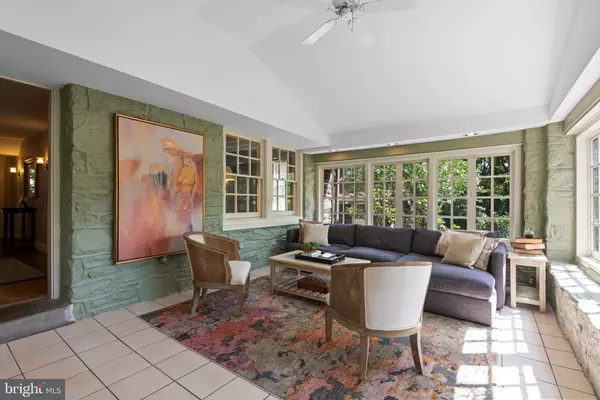$1,025,000
$1,000,000
2.5%For more information regarding the value of a property, please contact us for a free consultation.
5 Beds
5 Baths
3,584 SqFt
SOLD DATE : 09/25/2020
Key Details
Sold Price $1,025,000
Property Type Single Family Home
Sub Type Detached
Listing Status Sold
Purchase Type For Sale
Square Footage 3,584 sqft
Price per Sqft $285
Subdivision Merion Station
MLS Listing ID PAMC656776
Sold Date 09/25/20
Style Colonial
Bedrooms 5
Full Baths 4
Half Baths 1
HOA Y/N N
Abv Grd Liv Area 3,584
Originating Board BRIGHT
Year Built 1900
Annual Tax Amount $10,508
Tax Year 2020
Lot Size 0.269 Acres
Acres 0.27
Lot Dimensions 76.00 x 0.00
Property Description
Showings begin Friday, 8/7! Be sure to watch the full motion video and/or use the Matterport tour for a full 3D Walkthrough. Floor plans are also available upon request. Located in the award-winning Lower Merion School District and situated on a beautiful, tree-lined street with a short 2 block walk to the Septa Merion Train Station offering a short ride to Center City Philadelphia, 733 Beacom Lane is not to be missed! This spacious 5 bedroom home with 4 full and 1 half baths has fabulous curb appeal and a stately presence all around. It offers all the Main line charm and appeal with tall ceiling height on all 4 floors, an abundance of windows and grand but elegant rooms yet it also offers modern amenities such as a completely remodeled kitchen, finished basement, indoor and outdoor surround sound and completely updated mechanicals (Boiler is 3 years new, Central AC is 2 years new and roof was replaced last year). Meander down the flagstone walk, past the mature weeping cherry and dogwood trees and enter through the sun drenched sun room that the current owners use as a warm and pleasant family room. You can easily envision spending many days in this cozy room relaxing together, reading a book or watching the snow fall. Once inside you will immediately be impressed by the grand foyer of this center hall colonial. Off to the right, the formal living room has an oversized, wood-burning fireplace with handsome stone surround that serves as a centerpiece to the room and provides for many warm winter evenings. In this room are custom built-ins and a stunning ceiling with original wood beams. Off to the left of the center hall is an elegant dining room with built-in china cabinet and plenty of room for large gatherings. In fact, the current owners have extended the dining area across the foyer and into the living room to seat up to 40 guests! From the dining room you have access to the large, eat-in kitchen that was fully remodeled 5 years ago. Enter the kitchen by first passing a classic yet functional wet bar providing an abundance of cabinet storage and serving area for dinner parties or everyday use. Continue into the kitchen area and find many more clean white cabinets with leathered granite tops, stainless appliances and room for a full sized kitchen table in the eat in area! Off the kitchen is a powder room and access to the finished basement. Downstairs in the basement, find a large finished area boasting a media room complete with a ceiling mounted projector, screen and even recessed seating for a full stadium theatre effect. Completing this floor is a large, unfinished room for storage. Upstairs on the second floor you will find 2 large bedrooms, a linen closet and a full hall bath. The Master Bedroom suite offers a very large bedroom, a full en suite bath, 2 closets and a large room off the master with additional closet storage and washer and dryer! Upstairs the 3rd floor offers the same ceiling height and plenty of options for the new buyers. On either side of the 3rd floor hallway (flanked with built-in closets), you will find a large bedroom, each with its own en suite bath. On the left side, find a room that is actually divided into 2 rooms; perfect for 2 home offices or a bedroom/office combination plus a full bath. On the other side of the hall is a very large bedroom that is currently used as a second home office but is also perfect for a 4th or 5th bedroom and it too has its own full bath. Step outside and find 2 delightful flagstone patios, a spacious and flat rear yard, a private driveway and a full 2 car garage with attached storage shed! All of this in a lovely, quiet tree-lined street blessed with sidewalks, an amazing school district and a short walk to the Merion Septa station!
Location
State PA
County Montgomery
Area Lower Merion Twp (10640)
Zoning R3
Rooms
Basement Full
Main Level Bedrooms 5
Interior
Hot Water Natural Gas
Heating Hot Water
Cooling Central A/C
Flooring Hardwood
Fireplaces Number 1
Fireplace Y
Heat Source Natural Gas
Laundry Upper Floor
Exterior
Parking Features Garage - Front Entry
Garage Spaces 6.0
Water Access N
Accessibility None
Total Parking Spaces 6
Garage Y
Building
Story 4
Sewer Public Sewer
Water Public
Architectural Style Colonial
Level or Stories 4
Additional Building Above Grade, Below Grade
New Construction N
Schools
Elementary Schools Merion
Middle Schools Bala Cynwyd
High Schools Lower Merion
School District Lower Merion
Others
Senior Community No
Tax ID 40-00-04600-004
Ownership Fee Simple
SqFt Source Assessor
Special Listing Condition Standard
Read Less Info
Want to know what your home might be worth? Contact us for a FREE valuation!

Our team is ready to help you sell your home for the highest possible price ASAP

Bought with Rachel B Rothbard • Coldwell Banker Realty

"My job is to find and attract mastery-based agents to the office, protect the culture, and make sure everyone is happy! "







