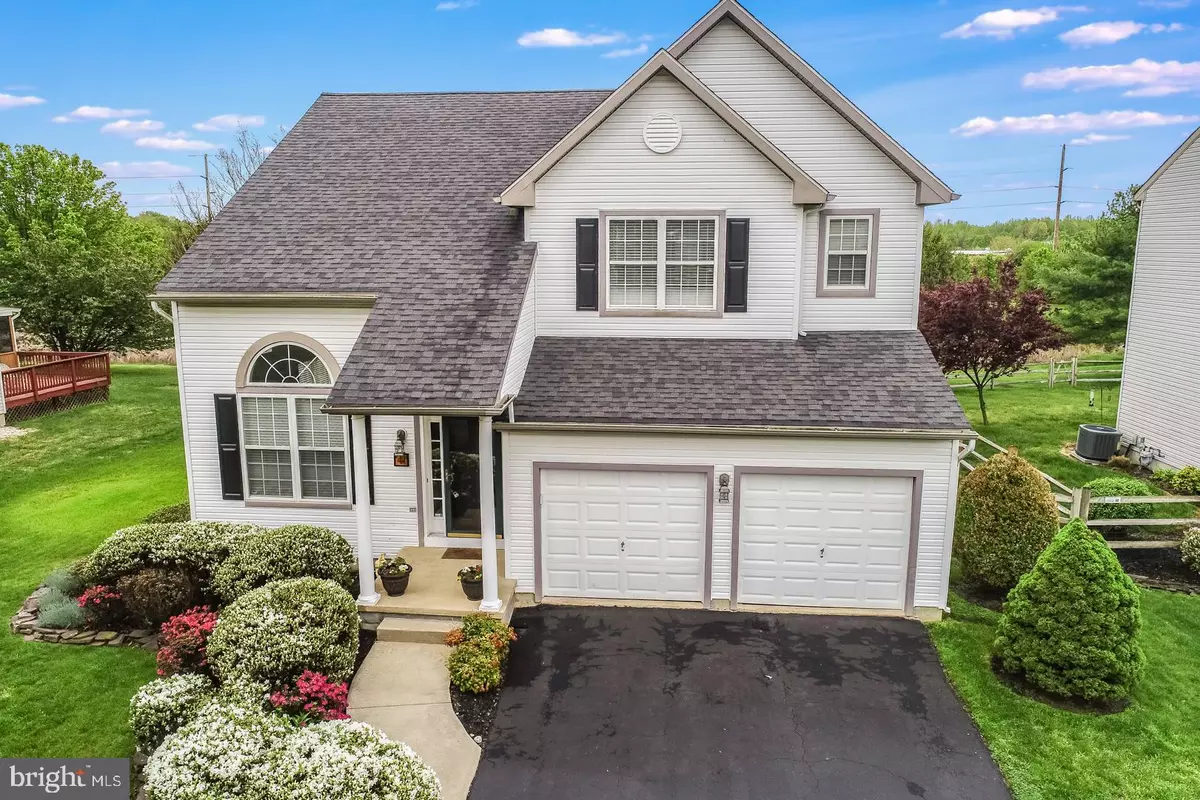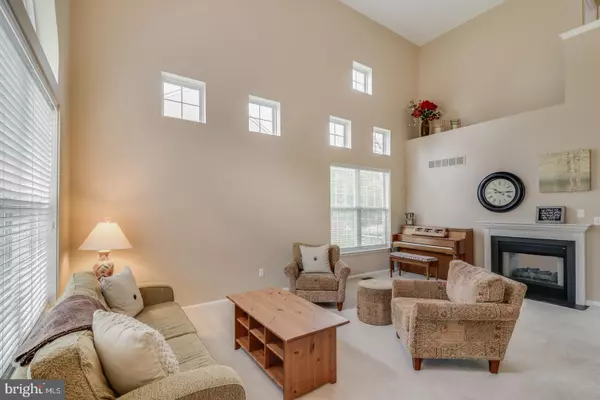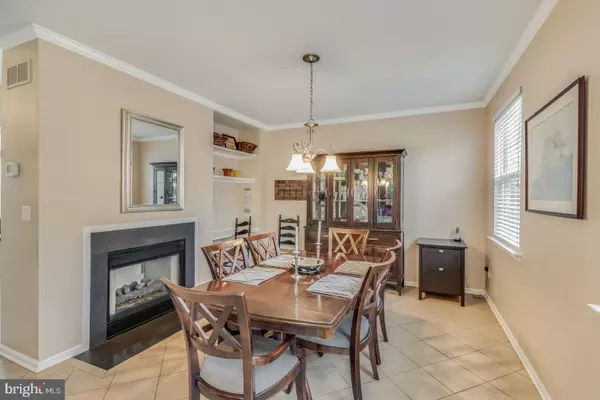$329,900
$329,900
For more information regarding the value of a property, please contact us for a free consultation.
3 Beds
3 Baths
1,775 SqFt
SOLD DATE : 06/30/2020
Key Details
Sold Price $329,900
Property Type Single Family Home
Sub Type Detached
Listing Status Sold
Purchase Type For Sale
Square Footage 1,775 sqft
Price per Sqft $185
Subdivision Brennan Estates
MLS Listing ID DENC500504
Sold Date 06/30/20
Style Contemporary
Bedrooms 3
Full Baths 2
Half Baths 1
HOA Fees $27/ann
HOA Y/N Y
Abv Grd Liv Area 1,775
Originating Board BRIGHT
Year Built 1997
Annual Tax Amount $2,397
Tax Year 2019
Lot Size 7,841 Sqft
Acres 0.18
Lot Dimensions 70.00 x 110.00
Property Description
This is the north of the canal home you have been waiting for! This Ardmore model is absolutely move-in ready and architecturally impressive once you enter the front door with its cathedral ceilings in the family/living room with tons of natural lighting and an open floor plan. The home sits on a cul-de-sac street with a fenced backyard and deck overlooking the private and serene beauty of dedicated open space. The owner has truly maintained this home with newer Samsung stainless steel appliances (gas range) and updated the kitchen and dining room to include crown molding. The family room and dining room share a two sided fireplace for double the ambiance! The kitchen and dining room is complete with large ceramic tiles and a newer glass slider with w/ pet door to the wood deck. The main level is complete with main level laundry, powder room and access to the 2 car garage. The wood staircase takes you to the upper level, which features a spacious master suite and full bath with double sink vanity. Two additional bedrooms and a full hall bath with crown molding and bead board complete this level. The finished basement adds additional square footage (approx 500 sq ft) for many uses including social gatherings at the full bar with lighting accents. Lastly, a brand new architectural style roof was put on in 2018! Enjoy living in Brennan Estates with tons of open space and paths, access to Appoquinimink Schools & community pool (additional membership required). Schedule your tour today. You will appreciate the attractive curb appeal with beautiful landscapes and well manicured lawn the minute you pull up!
Location
State DE
County New Castle
Area Newark/Glasgow (30905)
Zoning NC6.5
Rooms
Other Rooms Living Room, Dining Room, Primary Bedroom, Bedroom 2, Kitchen, Family Room, Other, Bathroom 3
Basement Fully Finished, Drainage System
Interior
Interior Features Carpet, Ceiling Fan(s), Crown Moldings, Floor Plan - Open, Kitchen - Eat-In, Pantry
Hot Water Electric
Heating Forced Air
Cooling Central A/C
Flooring Ceramic Tile, Carpet, Laminated
Fireplaces Number 1
Fireplaces Type Gas/Propane
Equipment Dishwasher, Icemaker, Microwave, Oven - Single, Oven/Range - Gas, Refrigerator, Stainless Steel Appliances, Washer, Water Heater, Dryer - Electric
Fireplace Y
Appliance Dishwasher, Icemaker, Microwave, Oven - Single, Oven/Range - Gas, Refrigerator, Stainless Steel Appliances, Washer, Water Heater, Dryer - Electric
Heat Source Natural Gas
Laundry Main Floor
Exterior
Exterior Feature Deck(s)
Parking Features Garage - Front Entry, Garage Door Opener
Garage Spaces 6.0
Fence Rear, Split Rail
Water Access N
Roof Type Architectural Shingle,Pitched
Accessibility None
Porch Deck(s)
Attached Garage 2
Total Parking Spaces 6
Garage Y
Building
Lot Description Backs - Open Common Area, Cul-de-sac
Story 2
Foundation Concrete Perimeter
Sewer Public Sewer
Water Public
Architectural Style Contemporary
Level or Stories 2
Additional Building Above Grade, Below Grade
Structure Type 9'+ Ceilings,Cathedral Ceilings
New Construction N
Schools
Elementary Schools Olive B. Loss
Middle Schools Alfred G. Waters
High Schools Appoquinimink
School District Appoquinimink
Others
HOA Fee Include Common Area Maintenance,Snow Removal
Senior Community No
Tax ID 11-047.10-047
Ownership Fee Simple
SqFt Source Estimated
Security Features Security System
Acceptable Financing Conventional, FHA, VA, USDA
Listing Terms Conventional, FHA, VA, USDA
Financing Conventional,FHA,VA,USDA
Special Listing Condition Standard
Read Less Info
Want to know what your home might be worth? Contact us for a FREE valuation!

Our team is ready to help you sell your home for the highest possible price ASAP

Bought with Jay G Shinn • RE/MAX Point Realty
"My job is to find and attract mastery-based agents to the office, protect the culture, and make sure everyone is happy! "







