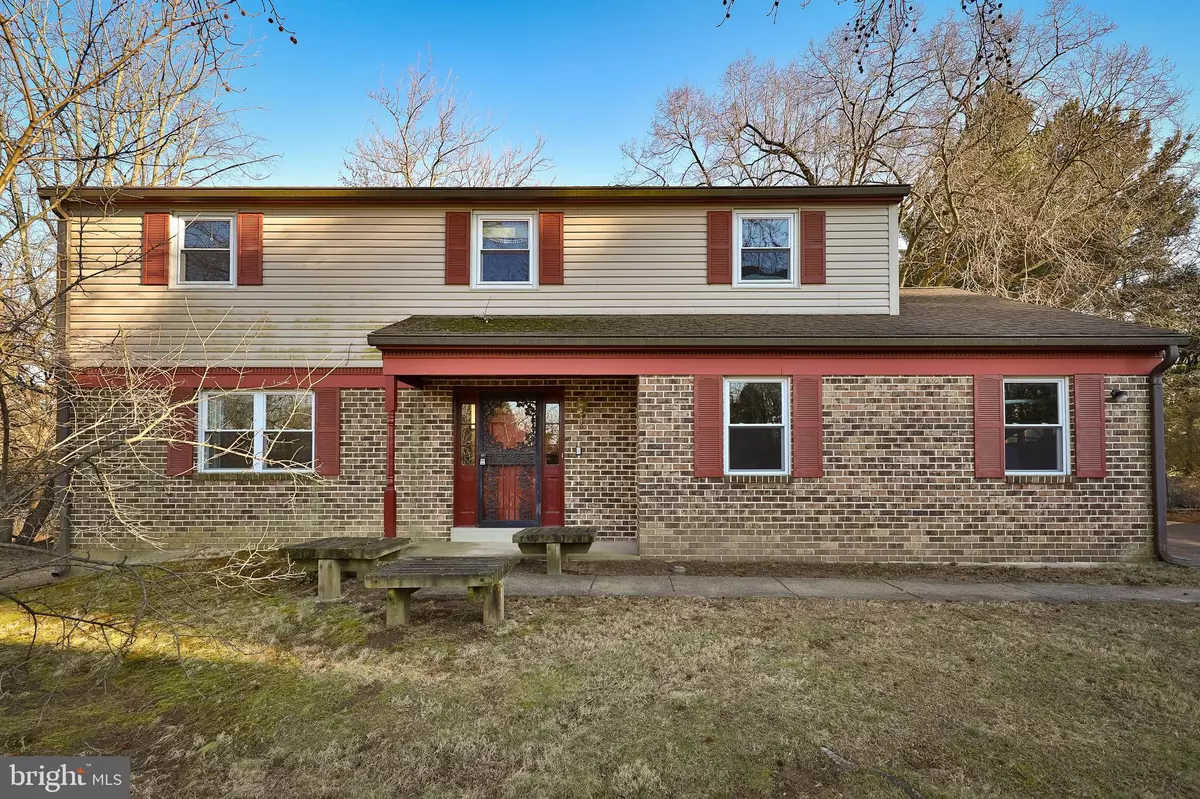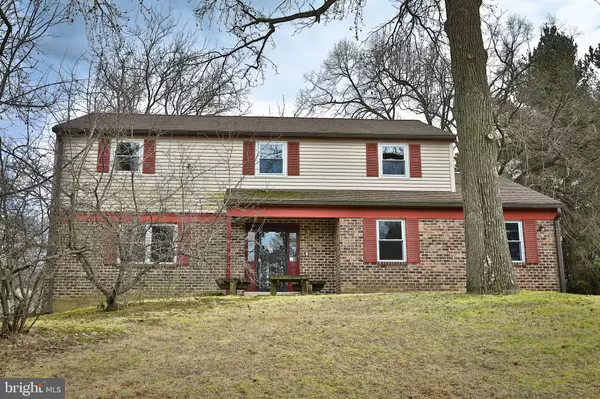$283,000
$299,000
5.4%For more information regarding the value of a property, please contact us for a free consultation.
4 Beds
3 Baths
2,146 SqFt
SOLD DATE : 04/13/2020
Key Details
Sold Price $283,000
Property Type Single Family Home
Sub Type Detached
Listing Status Sold
Purchase Type For Sale
Square Footage 2,146 sqft
Price per Sqft $131
Subdivision Elkins Park
MLS Listing ID PAMC637358
Sold Date 04/13/20
Style Colonial
Bedrooms 4
Full Baths 2
Half Baths 1
HOA Y/N N
Abv Grd Liv Area 2,146
Originating Board BRIGHT
Year Built 1979
Annual Tax Amount $9,693
Tax Year 2019
Lot Size 0.267 Acres
Acres 0.27
Lot Dimensions 90.00 x 130.00
Property Description
This bright spacious 4 bedrooms 2.1 bath brick Colonial is located on a quiet cul-de-suc street in a family filled neighborhood of homes that were built in 1979 in Elkins Park. This comfortable home is owned by the original owner, who purchased it new in 1980. In 2005 the owner had the roof, siding, and windows replaced. There are exposed hardwood floors and large closets throughout the home. The spacious entry foyer leads to a bright living room that is open to the formal dining room. The attractive large kitchen has been updated within the last 10 years. It features granite counters, ceramic tile back splash, built-in microwave, deep sink, stainless steel appliances, pull out drawers and ceramic tile floor. The kitchen is open to an inviting family room with brick wall fireplace, beamed ceiling, parquet floor and sliding glass door to the back patio. Completing the main floor is a powder room and a large laundry/mud room with a side entrance from the driveway. The second floor features a nice size master bedroom with a walk-in closet and en suite bathroom. There are 2 additional large bedrooms, a hall bathroom with double vanity and 2 hall closets. The fourth bedroom is located off the master bedroom and would be perfect as a nursery or an office. The basement is poured concrete. It is dry, clean and has high ceiling so it could be easily finished. The side entry over-sized garage has inside access and electric door opener. This home is easy to show and immediate possession is possible.
Location
State PA
County Montgomery
Area Cheltenham Twp (10631)
Zoning R3
Rooms
Other Rooms Living Room, Dining Room, Primary Bedroom, Bedroom 2, Bedroom 3, Bedroom 4, Kitchen, Family Room, Foyer, Laundry
Basement Poured Concrete
Interior
Interior Features Ceiling Fan(s), Exposed Beams, Family Room Off Kitchen, Floor Plan - Traditional, Formal/Separate Dining Room, Kitchen - Eat-In, Primary Bath(s), Pantry, Recessed Lighting, Stall Shower, Tub Shower, Upgraded Countertops, Walk-in Closet(s), Wood Floors
Hot Water Electric
Heating Forced Air, Heat Pump - Electric BackUp
Cooling Central A/C
Flooring Ceramic Tile, Hardwood
Fireplaces Number 1
Fireplaces Type Brick
Equipment Built-In Microwave, Built-In Range, Dishwasher, Disposal, Dryer, Extra Refrigerator/Freezer, Oven - Self Cleaning, Oven/Range - Electric, Refrigerator, Stainless Steel Appliances, Washer
Furnishings No
Fireplace Y
Window Features Replacement,Sliding,Vinyl Clad
Appliance Built-In Microwave, Built-In Range, Dishwasher, Disposal, Dryer, Extra Refrigerator/Freezer, Oven - Self Cleaning, Oven/Range - Electric, Refrigerator, Stainless Steel Appliances, Washer
Heat Source Electric
Laundry Main Floor
Exterior
Exterior Feature Patio(s)
Garage Garage - Side Entry, Garage Door Opener, Inside Access
Garage Spaces 1.0
Utilities Available Cable TV
Waterfront N
Water Access N
Roof Type Asphalt,Shingle
Accessibility None
Porch Patio(s)
Parking Type Attached Garage, Driveway, On Street
Attached Garage 1
Total Parking Spaces 1
Garage Y
Building
Lot Description Cul-de-sac, Front Yard, Open, Rear Yard
Story 2
Sewer Public Sewer
Water Public
Architectural Style Colonial
Level or Stories 2
Additional Building Above Grade, Below Grade
Structure Type Beamed Ceilings,Dry Wall
New Construction N
Schools
School District Cheltenham
Others
Senior Community No
Tax ID 31-00-07046-096
Ownership Fee Simple
SqFt Source Assessor
Acceptable Financing Cash, Conventional, FHA, VA
Listing Terms Cash, Conventional, FHA, VA
Financing Cash,Conventional,FHA,VA
Special Listing Condition Standard
Read Less Info
Want to know what your home might be worth? Contact us for a FREE valuation!

Our team is ready to help you sell your home for the highest possible price ASAP

Bought with Miriam Gutierrez-Cervantes • Realty Mark Associates-CC

"My job is to find and attract mastery-based agents to the office, protect the culture, and make sure everyone is happy! "







