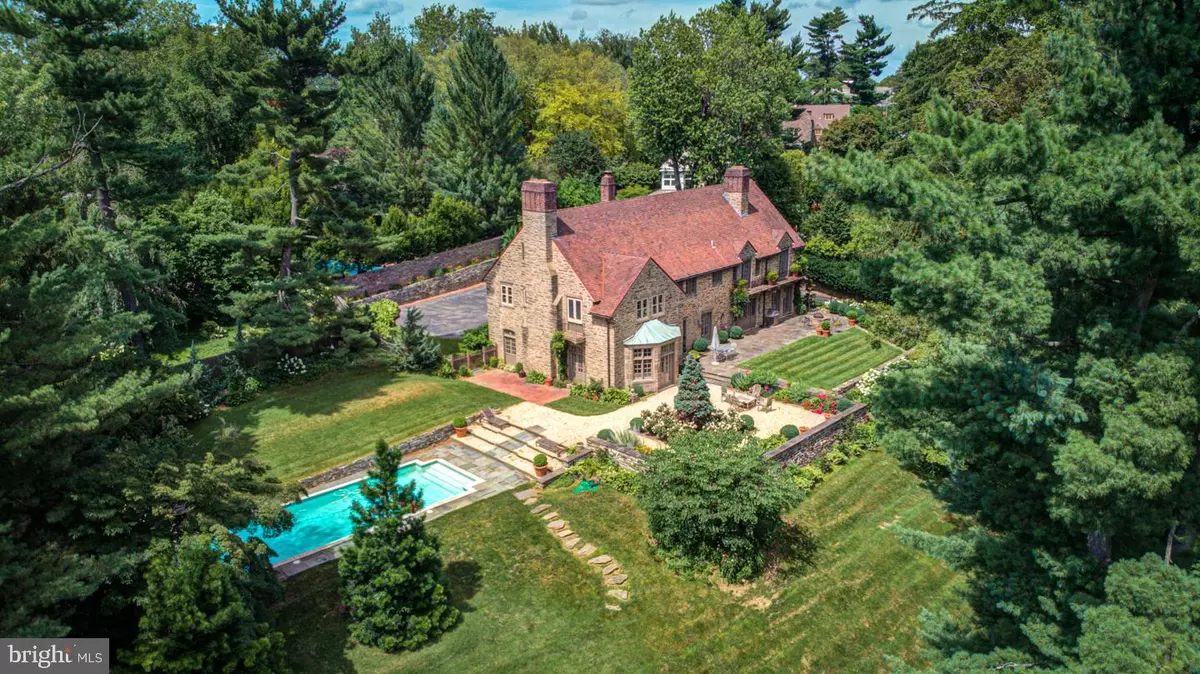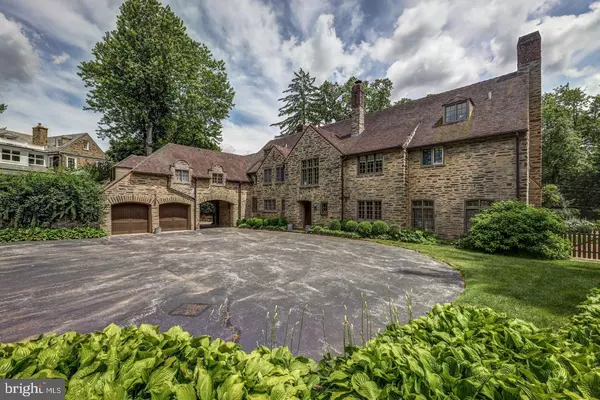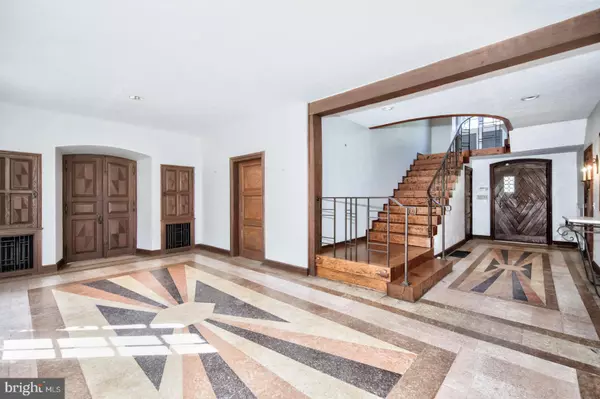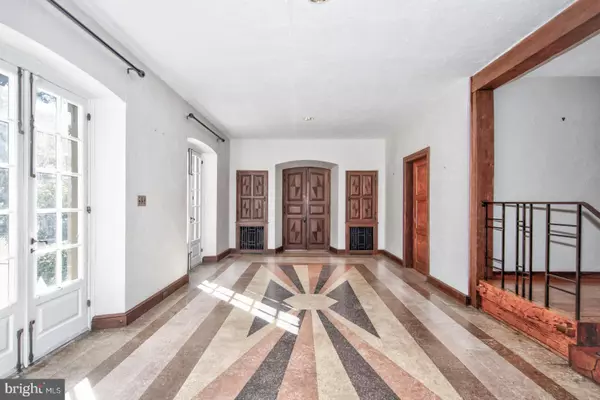$1,850,000
$1,999,000
7.5%For more information regarding the value of a property, please contact us for a free consultation.
7 Beds
7 Baths
6,256 SqFt
SOLD DATE : 06/29/2020
Key Details
Sold Price $1,850,000
Property Type Single Family Home
Sub Type Detached
Listing Status Sold
Purchase Type For Sale
Square Footage 6,256 sqft
Price per Sqft $295
Subdivision Chestnut Hill
MLS Listing ID PAPH873306
Sold Date 06/29/20
Style Normandy
Bedrooms 7
Full Baths 6
Half Baths 1
HOA Y/N N
Abv Grd Liv Area 6,256
Originating Board BRIGHT
Year Built 1928
Annual Tax Amount $24,544
Tax Year 2020
Lot Size 1.100 Acres
Acres 1.1
Lot Dimensions 100.00 x 164.00
Property Description
Contact us for a private virtual tour. Incredible opportunity to own a unique H. Luis Duhring designed Cotswold home. This spectacular property sits above Crefeld Street and overlooks Fairmount Park. Offering an incredible layout with beautiful architectural details throughout. Enter into the foyer from the private courtyard, into an adjoining parlor with beautiful inlaid stone floors; custom detailed doors and dramatic main stair. The main floor offers 6 sets of French doors to the extensive terraces and exquisite grounds, a light-filled sunken living room with fireplace and harlequin patterned floor, cozy study with fireplace, large formal dining room with fireplace, large updated designer kitchen with beautiful island, Sub-Zero refrigerator, majestic free-standing range, pantry, adjoining butler's pantry with sink, wine fridge and second dishwasher, and beautiful breakfast area with two sets of French doors to the expansive rear terrace and gardens. The second floor offers a large master suite with walk-in closet and dressing room, three additional bedroom suites, two with new baths, a third with ensuite bath with hall access, large laundry and a fifth bedroom. The in-law/nanny suite includes; a bedroom, full bath, a stackable laundry, and a full kitchen with large sitting room. The expansive third floor has a new bath, playroom and large additional room that can double as another bedroom suite, or exercise room - the possibilities are endless! The exterior is classically designed with lovely terraces, mature landscaping, in-ground pool, stone walls and courtyard. This exceptional property sits just a short stroll to the shops and dining on the Avenue, with direct access to the Fairmount Park walking trails. #virtualopenhouse https://us02web.zoom.us/j/87843193845 05/09/2020 1:00 PM-1:30 PM
Location
State PA
County Philadelphia
Area 19118 (19118)
Zoning R
Rooms
Other Rooms Living Room, Dining Room, Primary Bedroom, Bedroom 2, Bedroom 3, Kitchen, Foyer, Bedroom 1, Study, In-Law/auPair/Suite, Laundry, Office, Bathroom 1, Bathroom 2, Bathroom 3, Bonus Room, Primary Bathroom
Basement Full, Unfinished
Interior
Interior Features 2nd Kitchen, Breakfast Area, Built-Ins, Butlers Pantry, Dining Area, Formal/Separate Dining Room, Primary Bath(s), Upgraded Countertops, Walk-in Closet(s), Kitchen - Eat-In, Kitchen - Island
Hot Water Natural Gas
Heating Hot Water, Radiator
Cooling Central A/C, Heat Pump(s)
Flooring Hardwood, Stone, Tile/Brick, Wood
Fireplaces Number 5
Fireplaces Type Stone
Equipment Dishwasher, Disposal, Oven/Range - Gas, Refrigerator
Furnishings No
Fireplace Y
Window Features Insulated
Appliance Dishwasher, Disposal, Oven/Range - Gas, Refrigerator
Heat Source Natural Gas
Laundry Upper Floor
Exterior
Parking Features Inside Access
Garage Spaces 2.0
Pool Concrete
Utilities Available Cable TV, Phone
Water Access N
Roof Type Tile
Accessibility None
Attached Garage 2
Total Parking Spaces 2
Garage Y
Building
Story 3
Foundation Stone
Sewer On Site Septic
Water Public
Architectural Style Normandy
Level or Stories 3
Additional Building Above Grade, Below Grade
Structure Type 9'+ Ceilings
New Construction N
Schools
School District The School District Of Philadelphia
Others
Senior Community No
Tax ID 092276400 & 092276500
Ownership Fee Simple
SqFt Source Assessor
Horse Property N
Special Listing Condition Standard
Read Less Info
Want to know what your home might be worth? Contact us for a FREE valuation!

Our team is ready to help you sell your home for the highest possible price ASAP

Bought with Lei Barry • Keller Williams Real Estate-Blue Bell
"My job is to find and attract mastery-based agents to the office, protect the culture, and make sure everyone is happy! "







