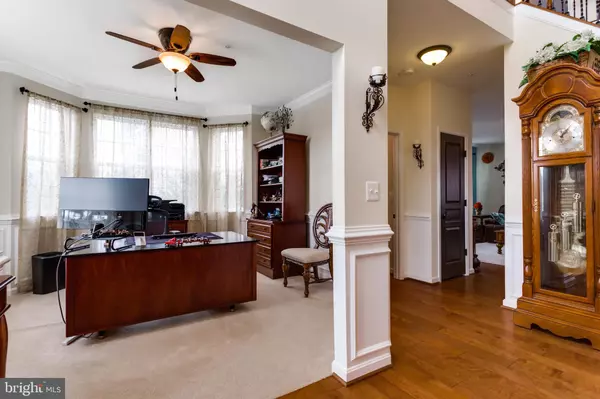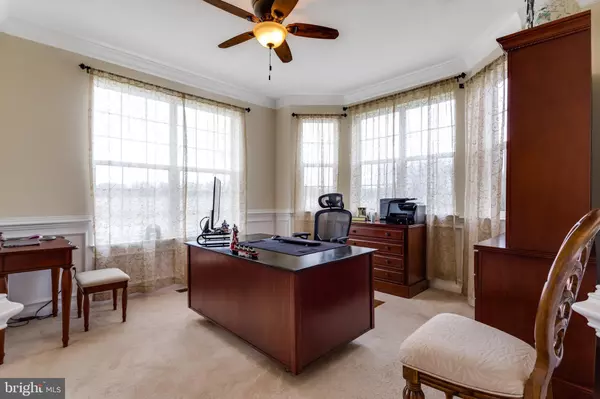$535,000
$535,000
For more information regarding the value of a property, please contact us for a free consultation.
4 Beds
4 Baths
3,762 SqFt
SOLD DATE : 05/18/2020
Key Details
Sold Price $535,000
Property Type Single Family Home
Sub Type Detached
Listing Status Sold
Purchase Type For Sale
Square Footage 3,762 sqft
Price per Sqft $142
Subdivision Plantations At Carrico Knolls
MLS Listing ID MDCH210012
Sold Date 05/18/20
Style Colonial
Bedrooms 4
Full Baths 3
Half Baths 1
HOA Fees $32/ann
HOA Y/N Y
Abv Grd Liv Area 2,866
Originating Board BRIGHT
Year Built 2014
Annual Tax Amount $5,685
Tax Year 2020
Lot Size 0.942 Acres
Acres 0.94
Property Description
New Price! Absolutely stunning 3 level home with 4 bedrooms and 3.5 bathrooms in the Carrico Knolls community zoned for La Plata High School. Only 5 years young featuring a gourmet kitchen with upgraded cabinets, granite, oversized island, new french door refrigerator, pantry and engineered hardwood floors. The sunroom overlooks an amazing outdoor oasis: gunite pool with volleyball accessories, huge 1,420 sq ft pool deck, deck with awning, 12x20 pergola, paver walkways, walls, firepit, professional landscaping & lawn irrigation system in the large fenced yard. Open family room with stone fireplace, formal dining room and study/living room off of the 2 story foyer. Master suite features tray ceilings, large walk-in closet, dual sinks, custom tile, separate shower and corner soaking tub. Entertain in the spacious finished basement with recreation room, theater room, full bathroom and exterior exit. Conveniently located and easy commute to Joint Base Andrews, Pentagon, Bolling, MD-5, I-495 Beltway, Washington, DC, Virginia and Branch Avenue metro station. Must see!
Location
State MD
County Charles
Zoning AC
Rooms
Other Rooms Dining Room, Primary Bedroom, Bedroom 2, Bedroom 3, Bedroom 4, Kitchen, Family Room, Foyer, Study, Sun/Florida Room, Recreation Room, Storage Room, Utility Room, Media Room, Bathroom 2, Bathroom 3, Primary Bathroom, Half Bath
Basement Fully Finished, Interior Access, Outside Entrance
Interior
Interior Features Ceiling Fan(s), Dining Area, Family Room Off Kitchen, Floor Plan - Open, Formal/Separate Dining Room, Kitchen - Gourmet, Kitchen - Island, Primary Bath(s), Pantry, Recessed Lighting, Walk-in Closet(s), Wood Floors
Hot Water Electric
Heating Central
Cooling Central A/C
Flooring Ceramic Tile, Wood, Carpet
Fireplaces Number 1
Fireplaces Type Stone, Gas/Propane
Equipment Built-In Range, Dishwasher, Exhaust Fan, Oven/Range - Electric, Refrigerator, Water Heater, Stainless Steel Appliances
Fireplace Y
Window Features Bay/Bow,Sliding,Screens
Appliance Built-In Range, Dishwasher, Exhaust Fan, Oven/Range - Electric, Refrigerator, Water Heater, Stainless Steel Appliances
Heat Source Electric
Exterior
Exterior Feature Patio(s), Deck(s)
Parking Features Garage - Side Entry, Garage Door Opener
Garage Spaces 2.0
Fence Rear, Other
Pool Gunite
Water Access N
Accessibility None
Porch Patio(s), Deck(s)
Attached Garage 2
Total Parking Spaces 2
Garage Y
Building
Lot Description Backs to Trees, Cleared, Landscaping
Story 2.5
Sewer Septic = # of BR
Water Well
Architectural Style Colonial
Level or Stories 2.5
Additional Building Above Grade, Below Grade
Structure Type 9'+ Ceilings
New Construction N
Schools
High Schools La Plata
School District Charles County Public Schools
Others
Senior Community No
Tax ID 0908071004
Ownership Fee Simple
SqFt Source Assessor
Special Listing Condition Standard
Read Less Info
Want to know what your home might be worth? Contact us for a FREE valuation!

Our team is ready to help you sell your home for the highest possible price ASAP

Bought with Ruth-Ann Mudd • RE/MAX One

"My job is to find and attract mastery-based agents to the office, protect the culture, and make sure everyone is happy! "







