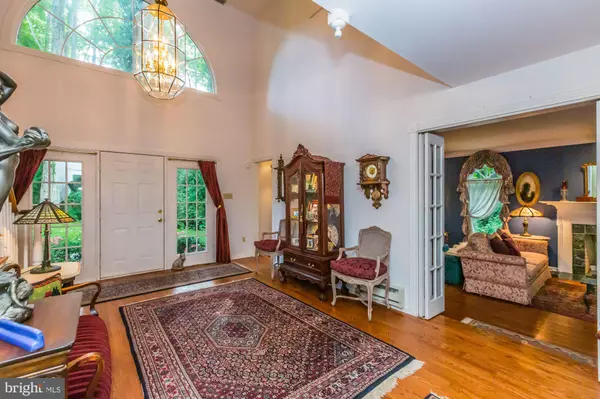$633,000
$650,000
2.6%For more information regarding the value of a property, please contact us for a free consultation.
4 Beds
4 Baths
3,860 SqFt
SOLD DATE : 10/16/2020
Key Details
Sold Price $633,000
Property Type Single Family Home
Sub Type Detached
Listing Status Sold
Purchase Type For Sale
Square Footage 3,860 sqft
Price per Sqft $163
Subdivision Twin Turns Farm
MLS Listing ID PACT511134
Sold Date 10/16/20
Style Contemporary
Bedrooms 4
Full Baths 3
Half Baths 1
HOA Fees $5/ann
HOA Y/N Y
Abv Grd Liv Area 3,090
Originating Board BRIGHT
Year Built 1990
Annual Tax Amount $9,869
Tax Year 2020
Lot Size 1.200 Acres
Acres 1.2
Lot Dimensions 0.00 x 0.00
Property Description
Welcome to 10 Twin Turns Lane a 4 bedroom 3.5 bath two-story traditional home lovingly maintained by its original owner. Nestled in the serene community of Twin Turns, this lovely home is tucked away with approximately 15 acres of wooded open space around it, yet it has neighbors close-by. The home is built with natural materials, stone and wood that lends itself beautifully to its surroundings. The front entrance is connected to the driveway by a lovely flagstone and crushed stone walkway flanked by lovely landscaping. Enter the front door, flanked by two large side-light windows and a half-moon window above, into a welcoming and spacious foyer that can be closed off to the kitchen and family room with pocket doors. There is an oversized powder room, formal dining room (with a pocket door to the kitchen) and formal living room with gas fireplace and sliders that open to a rear deck. The cozy family room also flows into the kitchen and has a gas fireplace, custom wood mantle, plate apron and cathedral ceiling. The two fireplaces were originally built for wood, but were later converted to propane. The kitchen is its heart with granite tops, center island with an induction cook top, trash compactor, double oven, wine frig, an abundance of natural cherry cabinets, and breakfast room. The second floor has two guest bedrooms with great closets ceiling fans and hall bath. The main bedroom en-suite has a beautiful bathroom with honey onyx tile flooring and a walk-in shower that has a frameless glass doors and also a Jacuzzi tub that matches! The laundry room is also on the second floor, which makes sense if you think about where most of your laundry is generated! The entire home has lots of closets and plenty of storage spaces. The full mostly finished basement and a bedroom and full bathroom and a large area which offers additional living space and there is an outside entrance that is near the in-ground swimming pool with solar cover! The back yard has two large decks, one of them is free standing where the current owner hosted many social gatherings. This home is priced reasonably well for the amenities it offers and also comes with beautiful hardwood floors, a Generic generator that services some of the home, a 400 AMP electric service for the main house and a 100 AMP service to exclusive to the generator. Seller is including all Hunter Douglas window treatments and a one-year HMS warranty with the purchase. Easy to show, easy to love!!
Location
State PA
County Chester
Area Pennsbury Twp (10364)
Zoning R2
Rooms
Basement Full, Outside Entrance, Interior Access, Partially Finished, Walkout Level
Interior
Interior Features Breakfast Area, Family Room Off Kitchen, Formal/Separate Dining Room, Floor Plan - Traditional
Hot Water Other
Heating Heat Pump(s)
Cooling Central A/C
Fireplaces Number 2
Heat Source Electric
Exterior
Garage Garage Door Opener, Built In, Inside Access
Garage Spaces 2.0
Pool In Ground
Amenities Available Common Grounds
Waterfront N
Water Access N
Accessibility None
Parking Type Attached Garage
Attached Garage 2
Total Parking Spaces 2
Garage Y
Building
Story 2
Sewer On Site Septic
Water Public
Architectural Style Contemporary
Level or Stories 2
Additional Building Above Grade, Below Grade
New Construction N
Schools
School District Unionville-Chadds Ford
Others
Senior Community No
Tax ID 64-03 -0089.0600
Ownership Fee Simple
SqFt Source Assessor
Special Listing Condition Standard
Read Less Info
Want to know what your home might be worth? Contact us for a FREE valuation!

Our team is ready to help you sell your home for the highest possible price ASAP

Bought with West J Prein • Long & Foster Real Estate, Inc.

"My job is to find and attract mastery-based agents to the office, protect the culture, and make sure everyone is happy! "







