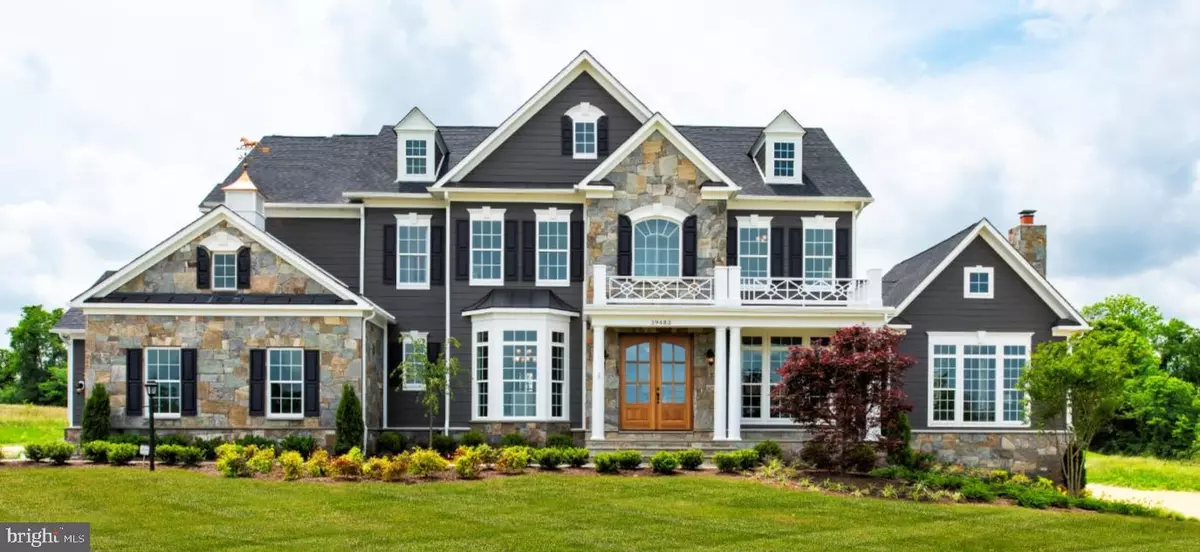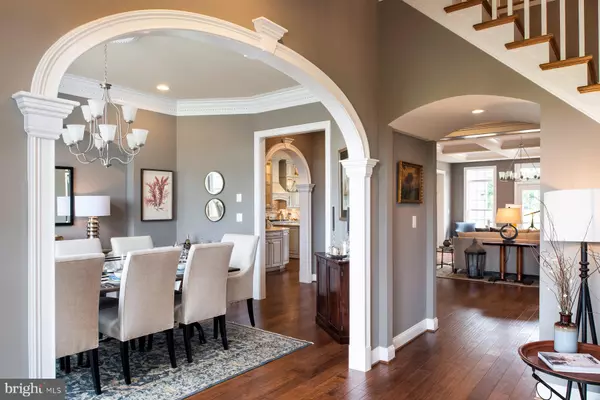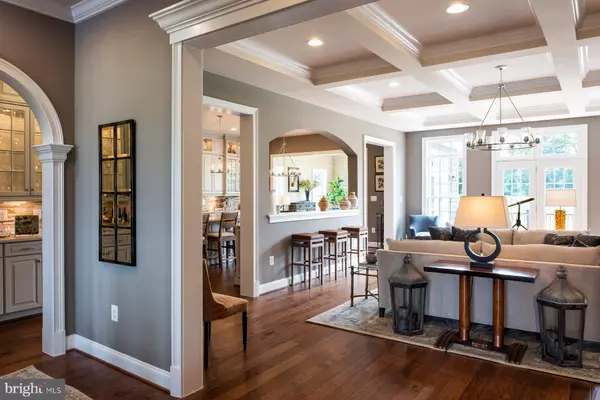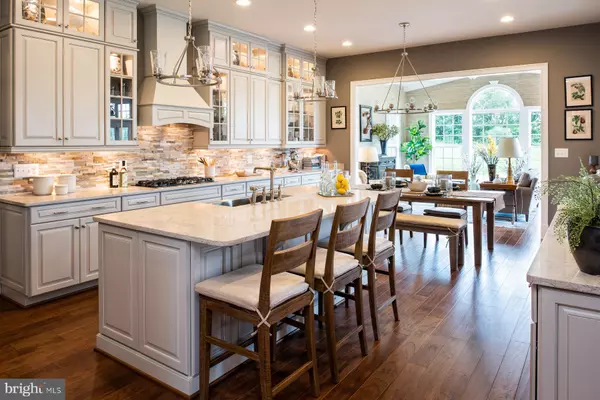$1,175,000
$1,275,000
7.8%For more information regarding the value of a property, please contact us for a free consultation.
4 Beds
7 Baths
5,550 SqFt
SOLD DATE : 04/13/2020
Key Details
Sold Price $1,175,000
Property Type Single Family Home
Sub Type Detached
Listing Status Sold
Purchase Type For Sale
Square Footage 5,550 sqft
Price per Sqft $211
Subdivision Old Wheatland
MLS Listing ID VALO401172
Sold Date 04/13/20
Style Colonial
Bedrooms 4
Full Baths 6
Half Baths 1
HOA Fees $70/ann
HOA Y/N Y
Abv Grd Liv Area 5,550
Originating Board BRIGHT
Year Built 2018
Tax Year 2019
Lot Size 3.000 Acres
Acres 3.0
Property Description
We're building a new model in our new section at Old Wheatland Estates so here's a chance to purchase an AMAZING Carrington model home loaded with options and upgrades. New construction without the wait! Over 6,000 sf with four bedrooms and ensuite baths upstairs and a full guest suite with full bath on the main level. Hardwoods throughout first floor, dramatic foyer with oak stairs, formal dining room, library, art gallery spanning first floor. The kitchen is a dream - stacked cabinets with inner & under cabinet lighting, stainless appliances, oversized island with ample seating, and breakfast nook with table space. Just off the breakfast nook is the keeping room with beamed/vaulted ceiling and French doors leading to the Trex deck. Also just off the kitchen is the convenient mudroom with pet house and shower! And home office. 18' x 25' family room with coffered ceiling and custom stone gas fireplace. Dual club/flex rooms are perfect for home office, play room, studio, game room, music room... so many possibilities. Spacious owner's suite with HUGE walk-in closets and luxurious spa bath with frameless glass shower, dual vanities, and freestanding tub. Secondary bedrooms are generously sized and all have ensuite baths. Upper level laundry room with sink, cabinetry, granite countertops. Finished basement with rec room, game room, media room, and den with full bath. Exterior with four sides of HardiePlank siding and stone accents. Stone leadwalk, front porch, and steps and gorgeous double mahogany and glass front doors. Professionally landscaped with room to breathe on this great 3 acre homesite. Furniture, artwork, accessories, draperies, and washer/dryer to not convey.
Location
State VA
County Loudoun
Zoning AR-1
Rooms
Basement Full, Fully Finished
Interior
Interior Features Attic, Family Room Off Kitchen, Kitchen - Gourmet, Kitchen - Island, Dining Area, Breakfast Area, Primary Bath(s), Chair Railings, Upgraded Countertops, Crown Moldings, Wood Floors, Butlers Pantry, Carpet, Floor Plan - Open, Floor Plan - Traditional, Formal/Separate Dining Room, Pantry, Recessed Lighting, Soaking Tub, Walk-in Closet(s)
Hot Water Bottled Gas
Heating Heat Pump(s)
Cooling Central A/C, Heat Pump(s), Programmable Thermostat
Flooring Hardwood, Ceramic Tile, Carpet
Fireplaces Number 2
Equipment Washer/Dryer Hookups Only, Cooktop, Dishwasher, Disposal, Exhaust Fan, Icemaker, Microwave, Oven - Double, Oven - Wall, Oven/Range - Gas, Range Hood, Refrigerator
Furnishings No
Fireplace Y
Window Features Low-E
Appliance Washer/Dryer Hookups Only, Cooktop, Dishwasher, Disposal, Exhaust Fan, Icemaker, Microwave, Oven - Double, Oven - Wall, Oven/Range - Gas, Range Hood, Refrigerator
Heat Source Propane - Leased
Exterior
Parking Features Garage - Side Entry
Garage Spaces 3.0
Water Access N
Roof Type Shingle,Asphalt
Accessibility Doors - Lever Handle(s)
Attached Garage 3
Total Parking Spaces 3
Garage Y
Building
Story 3+
Sewer Septic = # of BR
Water Well
Architectural Style Colonial
Level or Stories 3+
Additional Building Above Grade
Structure Type 9'+ Ceilings,Tray Ceilings
New Construction Y
Schools
High Schools Woodgrove
School District Loudoun County Public Schools
Others
Senior Community No
Tax ID /27/B/3/////1/
Ownership Fee Simple
SqFt Source Estimated
Security Features Smoke Detector,Carbon Monoxide Detector(s),Main Entrance Lock
Special Listing Condition Standard
Read Less Info
Want to know what your home might be worth? Contact us for a FREE valuation!

Our team is ready to help you sell your home for the highest possible price ASAP

Bought with Non Member • Non Subscribing Office
"My job is to find and attract mastery-based agents to the office, protect the culture, and make sure everyone is happy! "







