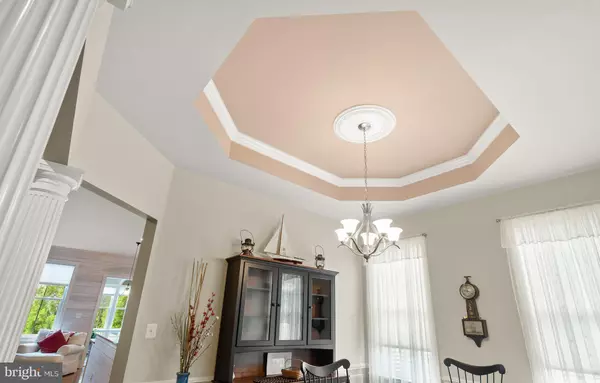$414,888
$414,888
For more information regarding the value of a property, please contact us for a free consultation.
3 Beds
2 Baths
2,582 SqFt
SOLD DATE : 06/17/2020
Key Details
Sold Price $414,888
Property Type Single Family Home
Sub Type Detached
Listing Status Sold
Purchase Type For Sale
Square Footage 2,582 sqft
Price per Sqft $160
Subdivision Villages At Red Mill Pond
MLS Listing ID DESU159646
Sold Date 06/17/20
Style Coastal
Bedrooms 3
Full Baths 2
HOA Fees $149/qua
HOA Y/N Y
Abv Grd Liv Area 2,582
Originating Board BRIGHT
Year Built 2010
Annual Tax Amount $1,622
Tax Year 2019
Lot Size 0.323 Acres
Acres 0.32
Property Description
The time is right for a home at the beach! This stunning one-story home is ready for you today with upgrades galore. You will immediately notice the curb appeal with the .32 acre landscaped yard watered by a private irrigation well. A front porch with room to sit and talk to neighbors welcomes you into the entry hall featuring a custom photo/art display wall. This spacious home has hardwood and tile throughout the public spaces. No detail was overlooked in creating this oasis of a home - from tray ceilings to custom paint and valences to bump-outs off both the morning/sunroom and the master bedroom. The gourmet kitchen with gas cooktop features a wainscoted island that coordinates with the shiplap accent wall in the family/great room. The gas fireplace boasts a custom cedar mantel and is part of a wonderful space for entertaining. The master suite has a huge bathroom with walk-in shower, soaking tub, dual vanities and an amazing walk-in closet. Two more bedrooms and a second full bath create space for family or guests. Walk out back to the deck with a sheltering pergola and then onto the large custom paver patio with gas fire pit and retaining wall - there is even a dedicated gas line for your grill!. The landscaping creates privacy in the midst of community. Walking back inside, the laundry room has LG stainless steel front loading machines. And finally, the current owners converted the 2-car garage to a custom crafting haven with epoxy flooring, a mini-split for heat/ac and a side service door. Easily reconverted to functional garage. Just a quick walk/bike ride to the pool and clubhouse with fitness center, game room, pool lounge and meeting spaces . Situated on lovely Red Mill Pond, the community has access for kayaks, canoes and fishing. There is even access to the ever-expanding network of bike trails connecting Lewes/Rehoboth/Georgetown! Come see it today - your dream home awaits!
Location
State DE
County Sussex
Area Lewes Rehoboth Hundred (31009)
Zoning AR-1
Rooms
Other Rooms Living Room, Dining Room, Kitchen, Sun/Florida Room, Laundry
Main Level Bedrooms 3
Interior
Interior Features Ceiling Fan(s), Formal/Separate Dining Room, Kitchen - Gourmet, Kitchen - Island, Primary Bath(s), Walk-in Closet(s), Window Treatments
Hot Water Electric
Heating Heat Pump(s), Forced Air
Cooling Central A/C, Heat Pump(s)
Flooring Hardwood, Ceramic Tile, Carpet
Fireplaces Number 1
Fireplaces Type Gas/Propane, Mantel(s)
Equipment Built-In Microwave, Dishwasher, Disposal, Cooktop, Dryer - Front Loading, Oven - Double, Oven - Wall, Refrigerator, Washer - Front Loading, Water Heater
Furnishings No
Fireplace Y
Appliance Built-In Microwave, Dishwasher, Disposal, Cooktop, Dryer - Front Loading, Oven - Double, Oven - Wall, Refrigerator, Washer - Front Loading, Water Heater
Heat Source Electric, Propane - Leased
Laundry Main Floor
Exterior
Exterior Feature Deck(s), Patio(s)
Parking Features Garage - Front Entry, Garage Door Opener, Inside Access, Other
Garage Spaces 4.0
Utilities Available Cable TV, Propane
Amenities Available Club House, Common Grounds, Community Center, Fitness Center, Game Room, Pier/Dock, Pool - Outdoor, Water/Lake Privileges
Water Access N
Roof Type Architectural Shingle
Accessibility None
Porch Deck(s), Patio(s)
Attached Garage 2
Total Parking Spaces 4
Garage Y
Building
Lot Description Landscaping
Story 1
Foundation Crawl Space
Sewer Public Sewer
Water Public
Architectural Style Coastal
Level or Stories 1
Additional Building Above Grade, Below Grade
Structure Type Dry Wall
New Construction N
Schools
School District Cape Henlopen
Others
HOA Fee Include Common Area Maintenance,Health Club,Pier/Dock Maintenance,Pool(s),Snow Removal
Senior Community No
Tax ID 334-04.00-272.00
Ownership Fee Simple
SqFt Source Assessor
Acceptable Financing Cash, Conventional
Listing Terms Cash, Conventional
Financing Cash,Conventional
Special Listing Condition Standard
Read Less Info
Want to know what your home might be worth? Contact us for a FREE valuation!

Our team is ready to help you sell your home for the highest possible price ASAP

Bought with Marvine E Jenkins • Long & Foster Real Estate, Inc.
"My job is to find and attract mastery-based agents to the office, protect the culture, and make sure everyone is happy! "







