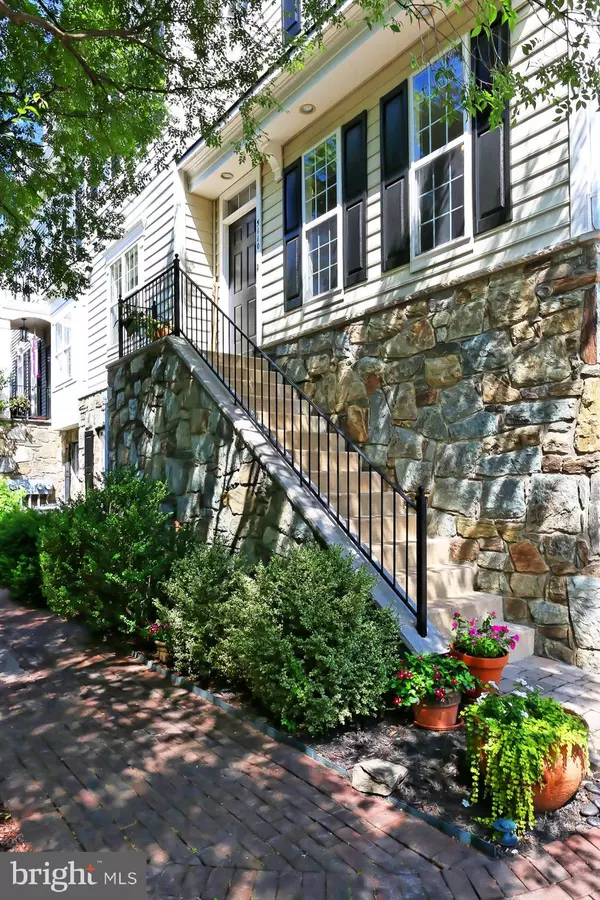$695,000
$695,000
For more information regarding the value of a property, please contact us for a free consultation.
3 Beds
4 Baths
2,155 SqFt
SOLD DATE : 09/04/2020
Key Details
Sold Price $695,000
Property Type Townhouse
Sub Type End of Row/Townhouse
Listing Status Sold
Purchase Type For Sale
Square Footage 2,155 sqft
Price per Sqft $322
Subdivision Cameron Station
MLS Listing ID VAAX248406
Sold Date 09/04/20
Style Craftsman
Bedrooms 3
Full Baths 3
Half Baths 1
HOA Fees $130/mo
HOA Y/N Y
Abv Grd Liv Area 2,155
Originating Board BRIGHT
Year Built 2001
Annual Tax Amount $7,273
Tax Year 2020
Lot Size 1,110 Sqft
Acres 0.03
Property Description
Offer deadline July 21st at 4:00 pm. Stately outside, stylish within! Spacious, light-filled 4-level, rarely available 3 bedroom GEORGETOWN end-unit in amenity-rich Cameron Station Community! Beautiful, practical, and environmentally-friendly owner upgrades, too numerous to mention in full here. All three and half baths renovated with new tile and solid wood/stone topped vanities. Main/second level features entertainment-friendly open floor plan, with gleaming 5-inch plank solid oak floors, TRUE culinarian/cook s table-spaced kitchen featuring Italian designed Portofino Pro-StyleDuel-Fuel SMEG Range with 5 gas burners, convection oven and in-home rotisserie! New,silent high-end Bosch dishwasher. Gorgeous, custom Greenfield cabinets with upgrades including large pull-out shelves pantry. Stylish exhaust hood over range, granite counters, extra deep and wide sink and cheerful/easy clean tiled backsplash from counters to bottom of cabinets. Living-dining room faces pretty pocket park and southeast exposure/ kitchen faces tree-lined street. Gas log fireplace surrounded by stone tile from floor to ceiling. Half bath on main level, feature not found in all Cameron Station THs. Third level features first of TWO expansive master suites containing walk-in closets and stylish bathrooms. Good sized third bedroom and attractive guest/child s bathroom on second level. Fourth/top level contains second huge master suite with large walk-in closet, spa-like bathroom with double-vanity sink, jacuzzi soaking tub and separate shower. Bedroom levels stylishly and neutrally carpeted (installed less than 3 years ago.) First level of home includes TWO car garage with extra storage, bonus room off of garage currently used as child s playroom (could also be den/homeoffice/library, etc.) Additional storage room space off bonus room (owner addition) and separate laundry room off bonus room. (Separate laundry not found in all Cameron Station TH models.) SECOND large pantry/storage closet found off bonus room, and second refrigerator-freezer found in garage. Home is in excellent location in community: walk a few steps to bike/walking path surrounding community, and three minute walk in one direction to community pool, indoor basketball court, fitness center (Peloton bikes and numerous classes!!), giant community room, main street with restaurant, daycare, dry cleaner, coffeehouse, etc. as well as Ben BrenmanPark. Three minute walk in other direction to school, large playgrounds and Armistead L. Boothepark with basketball and tennis. Community shuttle bus to Van Dorn metro! Only 10-20 minute drive to: Old Town Alexandria, Crystal City (Amazon HQ2), Shirlington, Chinquapin Rec Center, downtown DC and DCA airport. This home is by far the best value TH in Cameron Station considering upgrades/two car garage/end unit and location!
Location
State VA
County Alexandria City
Zoning CDD#9
Rooms
Other Rooms Laundry, Bonus Room
Interior
Interior Features Carpet, Floor Plan - Open, Kitchen - Gourmet, Kitchen - Table Space, Primary Bath(s), Pantry, Soaking Tub, Walk-in Closet(s), Window Treatments, Wood Floors
Hot Water Natural Gas
Heating Forced Air
Cooling Central A/C
Fireplaces Number 1
Fireplaces Type Stone, Gas/Propane, Fireplace - Glass Doors
Equipment Dishwasher, Disposal, Dryer, Icemaker, Oven/Range - Gas, Range Hood, Refrigerator, Washer
Fireplace Y
Appliance Dishwasher, Disposal, Dryer, Icemaker, Oven/Range - Gas, Range Hood, Refrigerator, Washer
Heat Source Electric
Laundry Lower Floor
Exterior
Parking Features Garage - Front Entry, Garage Door Opener
Garage Spaces 2.0
Amenities Available Bike Trail, Basketball Courts, Fitness Center, Swimming Pool
Water Access N
View Street, Trees/Woods
Accessibility None
Attached Garage 2
Total Parking Spaces 2
Garage Y
Building
Story 4
Sewer Public Sewer
Water Public
Architectural Style Craftsman
Level or Stories 4
Additional Building Above Grade, Below Grade
New Construction N
Schools
School District Alexandria City Public Schools
Others
HOA Fee Include Common Area Maintenance,Management,Snow Removal
Senior Community No
Tax ID 068.02-03-70
Ownership Fee Simple
SqFt Source Assessor
Special Listing Condition Standard
Read Less Info
Want to know what your home might be worth? Contact us for a FREE valuation!

Our team is ready to help you sell your home for the highest possible price ASAP

Bought with Keri K Shull • Optime Realty
"My job is to find and attract mastery-based agents to the office, protect the culture, and make sure everyone is happy! "







