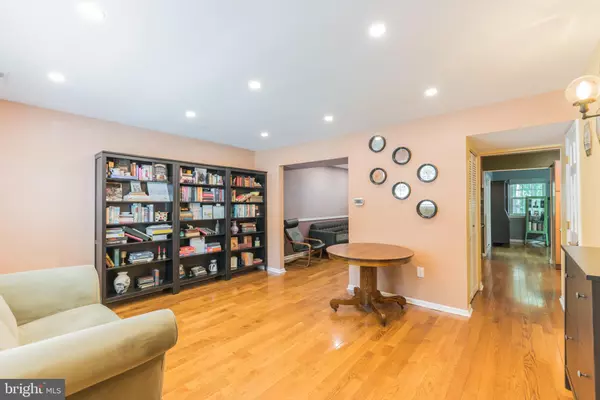$350,000
$350,000
For more information regarding the value of a property, please contact us for a free consultation.
3 Beds
3 Baths
2,076 SqFt
SOLD DATE : 08/13/2020
Key Details
Sold Price $350,000
Property Type Single Family Home
Sub Type Twin/Semi-Detached
Listing Status Sold
Purchase Type For Sale
Square Footage 2,076 sqft
Price per Sqft $168
Subdivision Big Oak Woods
MLS Listing ID PABU501188
Sold Date 08/13/20
Style Contemporary
Bedrooms 3
Full Baths 2
Half Baths 1
HOA Y/N N
Abv Grd Liv Area 2,076
Originating Board BRIGHT
Year Built 1984
Annual Tax Amount $6,176
Tax Year 2020
Lot Dimensions 37.00 x 97.00
Property Description
Nestled on a quiet neighborhood cul de sac in the desirable community of Big Oak Woods this stunning twin home is waiting to welcome you home. This spacious 3 bed, 2.5 bath home offers a well laid out and spacious floor plan with hardwood floors, gourmet kitchen that opens into a back room featuring a brick fireplace perfect for either a formal dining room or family room. The amazing kitchen features a range hood, induction stove, wood cabinetry, gleaming granite counters, stainless appliances, slate-tiled backsplash, recessed soffit lighting, window overlooking the woods above the under-mount sink and an espresso counter! A full laundry room, powder room, and direct garage access complete the first level. Upstairs, you'll find a spacious main bedroom featuring a walk-in closet with organizer, more modern lighting, and a beautiful en-suite bath with unique vanity, glass doors surrounding the shower with glass tile accents and upgraded flooring. Two additional bedrooms, both with hardwood flooring and ample closet space share the totally remodeled full hall bath with another unique vanity, glass tile accents in the tub/shower combo and upgraded flooring. Finishing off the home is both a fully air sealed and heavily insulated attic and fully encapsulated crawl space. You're sure to fall in love with the premium lot this home is placed on. Backing to 5-Mile Woods provides for the most stunning views year-round. Exit through the Okna sliding back door and enjoy the changing leaves which are so popular in beautiful Bucks County from a large deck and patio. Convenient location within the highly rated Pennsbury School District and just a couple miles from I-95, Route 1, Route 13, trains and bridges to NJ. Nothing to do but move in!
Location
State PA
County Bucks
Area Lower Makefield Twp (10120)
Zoning R1
Rooms
Other Rooms Living Room, Dining Room, Primary Bedroom, Bedroom 2, Bedroom 3, Kitchen, Family Room, Laundry, Bathroom 2, Primary Bathroom, Half Bath
Interior
Interior Features Kitchen - Gourmet, Attic, Ceiling Fan(s), Chair Railings, Crown Moldings, Recessed Lighting, Stall Shower, Upgraded Countertops, Walk-in Closet(s), Water Treat System, Window Treatments
Hot Water Electric, Other
Heating Forced Air
Cooling Central A/C
Fireplaces Number 1
Fireplace Y
Heat Source Electric
Laundry Main Floor
Exterior
Exterior Feature Brick, Deck(s), Porch(es)
Garage Built In, Garage - Front Entry
Garage Spaces 4.0
Water Access N
Accessibility None
Porch Brick, Deck(s), Porch(es)
Attached Garage 1
Total Parking Spaces 4
Garage Y
Building
Lot Description Backs - Parkland, Backs to Trees, Cul-de-sac, Front Yard, Landscaping, Partly Wooded, Rear Yard, Secluded, SideYard(s), Trees/Wooded
Story 2
Sewer Public Sewer
Water Public
Architectural Style Contemporary
Level or Stories 2
Additional Building Above Grade, Below Grade
New Construction N
Schools
School District Pennsbury
Others
Senior Community No
Tax ID 20-062-018
Ownership Fee Simple
SqFt Source Assessor
Security Features Carbon Monoxide Detector(s),Smoke Detector
Special Listing Condition Standard
Read Less Info
Want to know what your home might be worth? Contact us for a FREE valuation!

Our team is ready to help you sell your home for the highest possible price ASAP

Bought with Christina Whelan • Keller Williams Real Estate-Doylestown

"My job is to find and attract mastery-based agents to the office, protect the culture, and make sure everyone is happy! "







