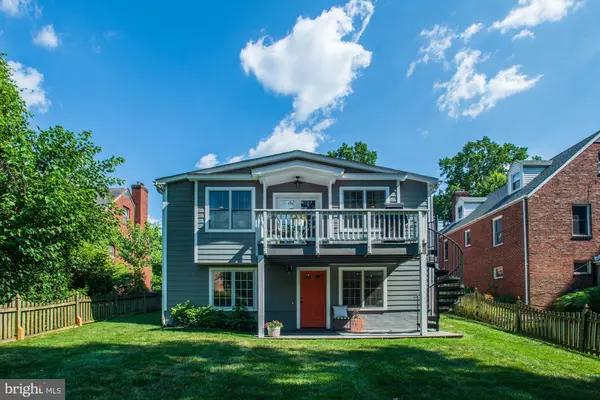$936,000
$889,900
5.2%For more information regarding the value of a property, please contact us for a free consultation.
5 Beds
3 Baths
3,569 SqFt
SOLD DATE : 08/13/2020
Key Details
Sold Price $936,000
Property Type Single Family Home
Sub Type Detached
Listing Status Sold
Purchase Type For Sale
Square Footage 3,569 sqft
Price per Sqft $262
Subdivision Douglas Park
MLS Listing ID VAAR165216
Sold Date 08/13/20
Style Cape Cod
Bedrooms 5
Full Baths 3
HOA Y/N N
Abv Grd Liv Area 2,119
Originating Board BRIGHT
Year Built 1953
Annual Tax Amount $8,521
Tax Year 2020
Lot Size 6,027 Sqft
Acres 0.14
Property Description
[NOTE: Any offers should be submitted by 5PM on Monday, July 13.] You'll fall in love with this gorgeously remodeled Cape Cod boasting numerous recent updates! An expansive two-story addition features an open concept family room/dining area with exposed brick accent wall and vaulted ceiling. The renovated kitchen includes marble counter tops, subway tile back-splash, stylish wood-and-glass cabinets, and new smart LG stainless appliances. Thoughtful upgrades include built-ins throughout, a coffee bar, and storage space galore. Two fireplaces (one gas, one wood-burning) provide both convenience and ambiance, and beautiful hardwood floors are found throughout the main and upper level. Upstairs, the master suite includes a sitting room, private bath, and walk-in closet. The newly finished lower level boasts new carpeting throughout, corner book nook, play area/hobby room, light-filled office, in-law/nanny suite with bedroom and full bath, plus even more storage space. The outdoor deck features a spiral staircase and the basement walks out to a patio and fenced, flat back yard great for play, sports, and gardening. All this in a convenient location close to parks, Columbia Pike restaurants and shops, the new Harris Teeter, and just minutes to Shirlington restaurants and retail!
Location
State VA
County Arlington
Zoning R-6
Direction South
Rooms
Other Rooms Living Room, Dining Room, Primary Bedroom, Bedroom 2, Bedroom 3, Bedroom 4, Kitchen, Family Room, Den, In-Law/auPair/Suite, Laundry, Recreation Room, Bathroom 2, Bathroom 3, Primary Bathroom
Basement Fully Finished
Main Level Bedrooms 2
Interior
Interior Features Built-Ins, Ceiling Fan(s), Entry Level Bedroom, Family Room Off Kitchen, Floor Plan - Open, Kitchen - Island, Spiral Staircase, Walk-in Closet(s), Window Treatments, Carpet, Wood Floors
Hot Water Natural Gas
Heating Forced Air, Central
Cooling Central A/C
Flooring Hardwood, Carpet
Fireplaces Number 2
Fireplaces Type Wood, Gas/Propane
Equipment Dishwasher, Disposal, Dryer, Oven/Range - Gas, Refrigerator, Stainless Steel Appliances, Washer, Water Heater
Fireplace Y
Appliance Dishwasher, Disposal, Dryer, Oven/Range - Gas, Refrigerator, Stainless Steel Appliances, Washer, Water Heater
Heat Source Natural Gas
Exterior
Garage Spaces 2.0
Water Access N
Roof Type Shingle
Accessibility None
Total Parking Spaces 2
Garage N
Building
Story 3
Sewer Public Sewer
Water Public
Architectural Style Cape Cod
Level or Stories 3
Additional Building Above Grade, Below Grade
Structure Type Vaulted Ceilings
New Construction N
Schools
Elementary Schools Randolph
Middle Schools Jefferson
High Schools Wakefield
School District Arlington County Public Schools
Others
Senior Community No
Tax ID 26-025-022
Ownership Fee Simple
SqFt Source Assessor
Security Features Motion Detectors,Security System,Smoke Detector
Special Listing Condition Standard
Read Less Info
Want to know what your home might be worth? Contact us for a FREE valuation!

Our team is ready to help you sell your home for the highest possible price ASAP

Bought with Peggy Yee • FRANKLY REAL ESTATE INC
"My job is to find and attract mastery-based agents to the office, protect the culture, and make sure everyone is happy! "







