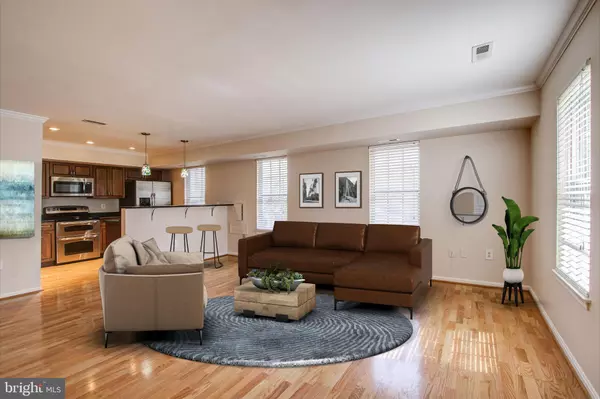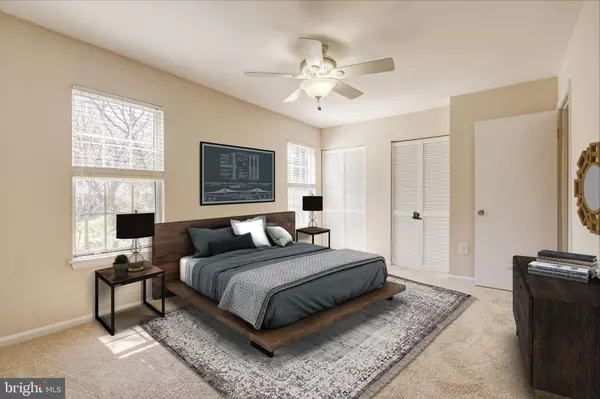$350,000
$350,000
For more information regarding the value of a property, please contact us for a free consultation.
3 Beds
2 Baths
1,120 SqFt
SOLD DATE : 05/15/2020
Key Details
Sold Price $350,000
Property Type Townhouse
Sub Type End of Row/Townhouse
Listing Status Sold
Purchase Type For Sale
Square Footage 1,120 sqft
Price per Sqft $312
Subdivision None Available
MLS Listing ID MDMC702250
Sold Date 05/15/20
Style Colonial
Bedrooms 3
Full Baths 1
Half Baths 1
HOA Fees $92/qua
HOA Y/N Y
Abv Grd Liv Area 1,120
Originating Board BRIGHT
Year Built 1984
Annual Tax Amount $2,966
Tax Year 2019
Lot Size 1,665 Sqft
Acres 0.04
Property Description
SCHEDULE YOUR PRIVATE TOUR OR VIRTUAL FACETIME/ZOOM WALKTHROUGH TOUR TODAY! Gorgeous Renovated END-UNIT Town-home, 3 bedrooms, 1.5 bathrooms, generously spaced open floor plan and METICULOUSLY maintained is MOVEIN READY! Kitchen renovation includes Stainless Steel GE Appliances, Granite Counter Tops, Hardwood Floors. Upstairs level has New Carpet. Freshly Painted Throughout, New Bathrooms, Subway & Glass Tiles, Marble Vanity & Floors. Pull-down attic for extra storage. This is a great opportunity for a wonderful townhouse conveniently located in the sought after Woodside Community, Near Forest Glen Metro, Just outside I-495 with extremely easy access to on/off ramps, major shopping and dining. 2 Parking Spots, 1 assigned parking space "reserved # 38" and 1 unassigned space. HSA Home Warranty transfers to purchaser and covers 1 year from date of settlement. Check the Virtual Tour section for a video walk thru tour or go to U Tube and type in property address for same video....
Location
State MD
County Montgomery
Zoning R60
Direction South
Rooms
Other Rooms Living Room, Bedroom 2, Bedroom 3, Kitchen, Bedroom 1
Interior
Interior Features Attic, Carpet, Wood Floors, Ceiling Fan(s), Combination Kitchen/Living, Combination Dining/Living, Crown Moldings, Floor Plan - Open, Kitchen - Eat-In, Kitchen - Gourmet, Recessed Lighting, Soaking Tub, Tub Shower, Window Treatments
Heating Forced Air, Central
Cooling Central A/C, Ceiling Fan(s)
Flooring Carpet, Hardwood, Marble
Equipment Humidifier, Built-In Microwave, Dishwasher, Disposal, Dryer - Front Loading, Icemaker, Oven/Range - Electric, Stainless Steel Appliances, Washer - Front Loading, Washer/Dryer Stacked
Fireplace N
Appliance Humidifier, Built-In Microwave, Dishwasher, Disposal, Dryer - Front Loading, Icemaker, Oven/Range - Electric, Stainless Steel Appliances, Washer - Front Loading, Washer/Dryer Stacked
Heat Source Electric
Laundry Main Floor
Exterior
Garage Spaces 2.0
Parking On Site 1
Utilities Available Phone, Electric Available, Cable TV Available
Amenities Available Tot Lots/Playground, Common Grounds, Basketball Courts
Water Access N
View Courtyard, Trees/Woods
Accessibility None
Total Parking Spaces 2
Garage N
Building
Story 2
Sewer Public Sewer
Water Public
Architectural Style Colonial
Level or Stories 2
Additional Building Above Grade, Below Grade
New Construction N
Schools
Elementary Schools Flora Singer
Middle Schools Sligo
High Schools Albert Einstein
School District Montgomery County Public Schools
Others
Pets Allowed Y
HOA Fee Include Common Area Maintenance,Lawn Maintenance,Snow Removal
Senior Community No
Tax ID 161302136514
Ownership Fee Simple
SqFt Source Assessor
Security Features Main Entrance Lock,Smoke Detector
Acceptable Financing Cash, Conventional, FHA, VA
Horse Property N
Listing Terms Cash, Conventional, FHA, VA
Financing Cash,Conventional,FHA,VA
Special Listing Condition Standard
Pets Description No Pet Restrictions
Read Less Info
Want to know what your home might be worth? Contact us for a FREE valuation!

Our team is ready to help you sell your home for the highest possible price ASAP

Bought with Andres A Serafini • RLAH @properties

"My job is to find and attract mastery-based agents to the office, protect the culture, and make sure everyone is happy! "







