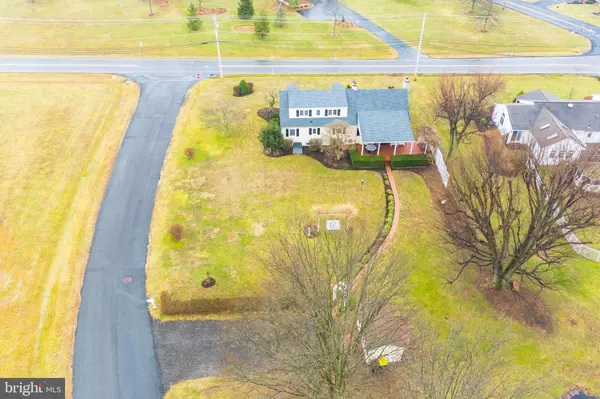$337,600
$329,900
2.3%For more information regarding the value of a property, please contact us for a free consultation.
3 Beds
2 Baths
2,351 SqFt
SOLD DATE : 04/16/2020
Key Details
Sold Price $337,600
Property Type Single Family Home
Sub Type Detached
Listing Status Sold
Purchase Type For Sale
Square Footage 2,351 sqft
Price per Sqft $143
Subdivision None Available
MLS Listing ID PAMC637252
Sold Date 04/16/20
Style Cape Cod
Bedrooms 3
Full Baths 1
Half Baths 1
HOA Y/N N
Abv Grd Liv Area 2,351
Originating Board BRIGHT
Year Built 1955
Annual Tax Amount $5,773
Tax Year 2019
Lot Size 0.597 Acres
Acres 0.6
Lot Dimensions 130.00 x 0.00
Property Description
This 3 bedroom, 1.5 bath Expanded Cape located in the Souderton School District won't disappoint and is what a Well-Maintained Home looks like! Charming, both inside and out, this property features a Spacious Family Room addition with a Wood-burning, Brick Fireplace with Heatilator and a Dining Area; an Eat-in Kitchen with Butcher Block countertops and window over the sink for views into the manicured Backyard; a 1st floor Main Bedroom, Full Bath and Flex Room currently being used as a Home Office; Living Room with Wood/Coal Stove; 2nd floor with 2 additional Bedrooms & Half Bath, as well as, access to the Floored Attic which is waiting for you to Finish to fit your needs! Full Basement with Washer & Dryer and Bilco Doors to the backyard. Covered Brick Patio located off of the Family Room/Dining Room addition makes Entertaining Easy! Gleaming Hardwood Floors. New Roof. Off-street Parking. Shed. Minutes to Lansdale Turnpike Interchange, local restaurants like the Rising Sun Inn, Arielle's Country Inn, Heritage Family Restaurant or to Franconia Community Park, home to: walking trails, tennis/pickle ball courts, ball fields, pavilions, concessions, public restrooms, etc. Not a drive-by! Don't delay! Tour today!
Location
State PA
County Montgomery
Area Franconia Twp (10634)
Zoning RR
Rooms
Other Rooms Living Room, Dining Room, Primary Bedroom, Bedroom 2, Bedroom 3, Kitchen, Family Room, Office, Attic
Basement Full
Main Level Bedrooms 1
Interior
Interior Features Built-Ins, Cedar Closet(s), Ceiling Fan(s), Kitchen - Eat-In, Laundry Chute, Tub Shower, Water Treat System, Wood Stove
Heating Baseboard - Hot Water, Wood Burn Stove
Cooling Ceiling Fan(s), Programmable Thermostat, Window Unit(s)
Flooring Hardwood, Tile/Brick, Carpet
Fireplaces Number 2
Fireplaces Type Brick, Heatilator, Wood, Corner
Equipment Built-In Microwave, Dishwasher, Disposal, Dryer - Electric, Oven/Range - Electric, Refrigerator, Washer, Water Conditioner - Owned, Water Heater - Tankless, Water Heater
Fireplace Y
Window Features Bay/Bow,Vinyl Clad
Appliance Built-In Microwave, Dishwasher, Disposal, Dryer - Electric, Oven/Range - Electric, Refrigerator, Washer, Water Conditioner - Owned, Water Heater - Tankless, Water Heater
Heat Source Oil, Wood, Coal
Laundry Basement
Exterior
Exterior Feature Brick, Patio(s)
Water Access N
Accessibility None
Porch Brick, Patio(s)
Garage N
Building
Lot Description Level, Rear Yard, Road Frontage, SideYard(s)
Story 1.5
Sewer Public Sewer
Water Well
Architectural Style Cape Cod
Level or Stories 1.5
Additional Building Above Grade, Below Grade
New Construction N
Schools
High Schools Souderton
School District Souderton Area
Others
Senior Community No
Tax ID 34-00-03667-007
Ownership Fee Simple
SqFt Source Assessor
Acceptable Financing Cash, Conventional, FHA
Listing Terms Cash, Conventional, FHA
Financing Cash,Conventional,FHA
Special Listing Condition Standard
Read Less Info
Want to know what your home might be worth? Contact us for a FREE valuation!

Our team is ready to help you sell your home for the highest possible price ASAP

Bought with Aaron Powell • Keller Williams Real Estate-Montgomeryville

"My job is to find and attract mastery-based agents to the office, protect the culture, and make sure everyone is happy! "







