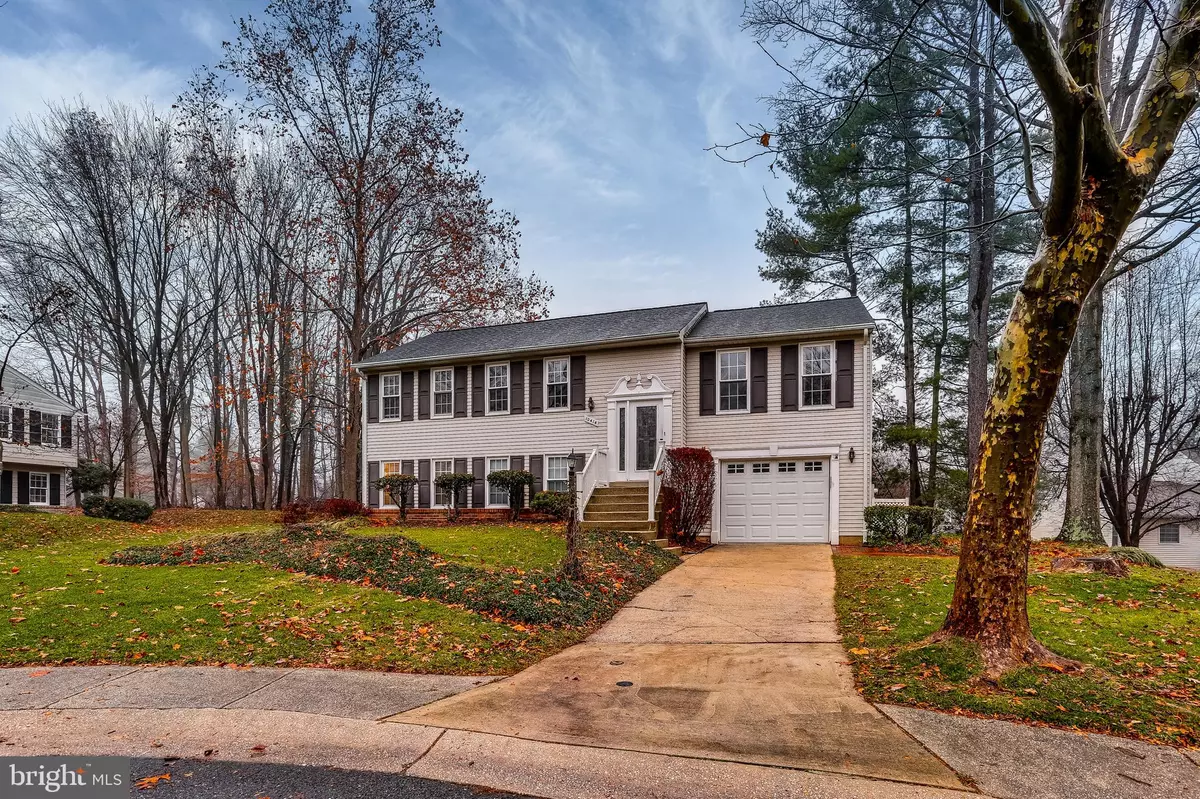$505,000
$499,000
1.2%For more information regarding the value of a property, please contact us for a free consultation.
5 Beds
3 Baths
2,469 SqFt
SOLD DATE : 02/19/2020
Key Details
Sold Price $505,000
Property Type Single Family Home
Sub Type Detached
Listing Status Sold
Purchase Type For Sale
Square Footage 2,469 sqft
Price per Sqft $204
Subdivision Village Of Hickory Ridge
MLS Listing ID MDHW273650
Sold Date 02/19/20
Style Split Foyer
Bedrooms 5
Full Baths 2
Half Baths 1
HOA Fees $85/ann
HOA Y/N Y
Abv Grd Liv Area 1,869
Originating Board BRIGHT
Year Built 1976
Annual Tax Amount $6,067
Tax Year 2018
Lot Size 9,147 Sqft
Acres 0.21
Property Description
This stunning home is nestled on a quiet, tree lined cul-de-sac in Columbia's Clemens Crossing! The main level is perfect for entertaining and includes an upgraded kitchen with stainless steel appliances, updated cabinets and ample counter space; adjacent dining and living rooms; and an oversized family room just off the kitchen with a slider to the deck. Down the hall on the main level you will find the owner's suite with a completely remodeled attached bathroom. Two additional bedrooms and a full bath conclude this level.Relax in the cozy family room with fireplace and slider to the patio on the lower level. The bonus room has a French door to the blue stone patio with a retaining wall and gorgeous landscaping. Two additional bedrooms can be easily be used as a private guest room and home office. A powder room and laundry room with access to the one car attached garage conclude the lower level.Updates include a new roof in 2018 and HVAC replaced in 2014. Designer features include, crown molding, chair railing, and exposed brick. This amazing home is located just minutes from shopping, restaurants, trails, the Hickory Ridge Village Center, and downtown Columbia. With quick access to Rt.29/32/100/95 and situated between both Baltimore and Washington, this is a perfect location!
Location
State MD
County Howard
Zoning NT
Rooms
Other Rooms Living Room, Dining Room, Primary Bedroom, Bedroom 2, Bedroom 3, Bedroom 4, Kitchen, Family Room, Bedroom 1, Laundry, Recreation Room, Bathroom 1, Bonus Room, Primary Bathroom, Half Bath
Basement Connecting Stairway, Daylight, Full, Fully Finished, Heated, Improved, Interior Access, Outside Entrance, Rear Entrance, Walkout Level, Windows, Other
Main Level Bedrooms 3
Interior
Heating Forced Air
Cooling Central A/C, Ceiling Fan(s)
Fireplaces Number 1
Equipment Built-In Microwave, Dishwasher, Dryer, Icemaker, Oven/Range - Electric, Refrigerator, Stainless Steel Appliances, Washer, Water Heater
Appliance Built-In Microwave, Dishwasher, Dryer, Icemaker, Oven/Range - Electric, Refrigerator, Stainless Steel Appliances, Washer, Water Heater
Heat Source Electric
Exterior
Parking Features Garage - Front Entry
Garage Spaces 1.0
Water Access N
Accessibility None
Attached Garage 1
Total Parking Spaces 1
Garage Y
Building
Story 3+
Sewer Public Sewer
Water Public
Architectural Style Split Foyer
Level or Stories 3+
Additional Building Above Grade, Below Grade
New Construction N
Schools
School District Howard County Public School System
Others
Senior Community No
Tax ID 1415039639
Ownership Fee Simple
SqFt Source Estimated
Special Listing Condition Standard
Read Less Info
Want to know what your home might be worth? Contact us for a FREE valuation!

Our team is ready to help you sell your home for the highest possible price ASAP

Bought with Alicyn DelZoppo • Northrop Realty

"My job is to find and attract mastery-based agents to the office, protect the culture, and make sure everyone is happy! "







