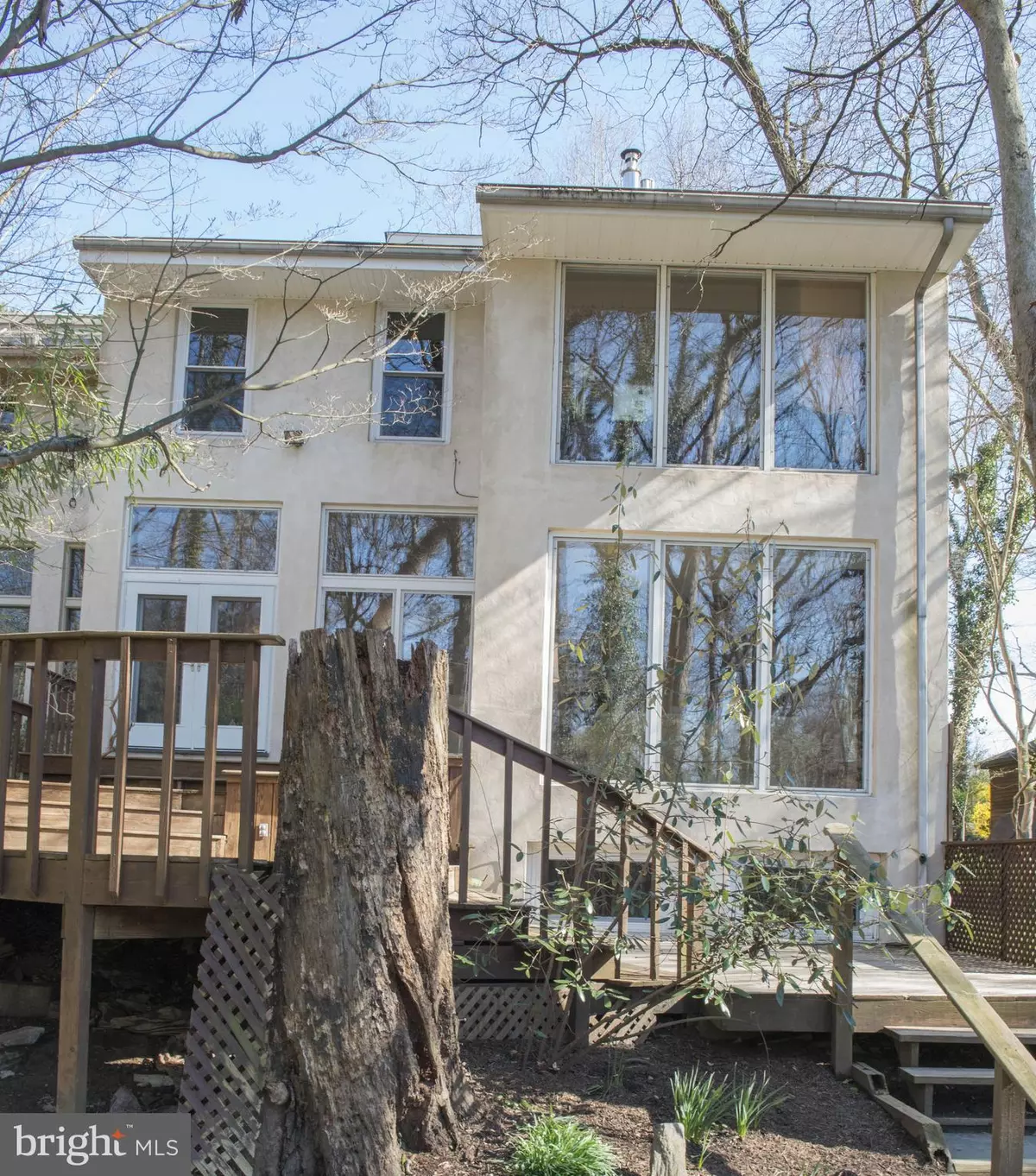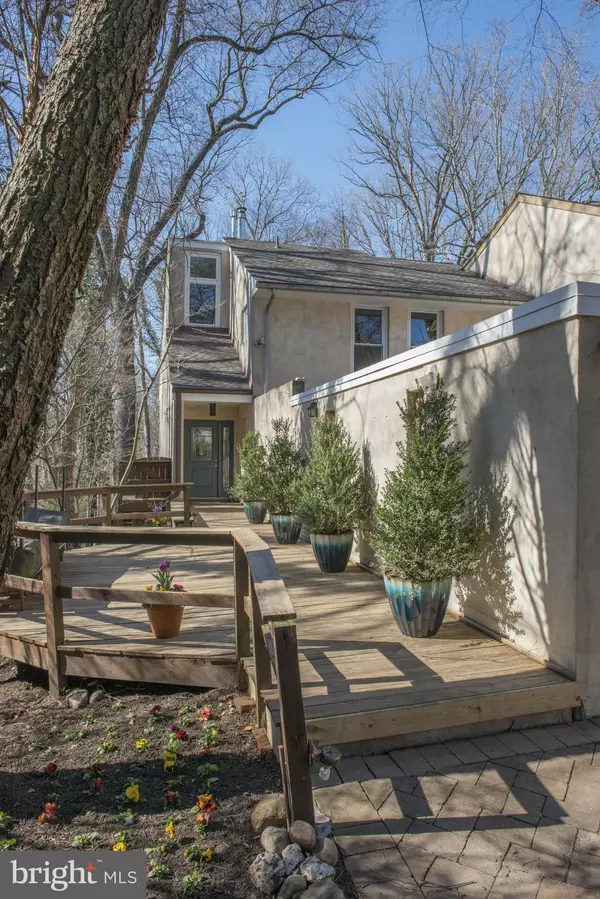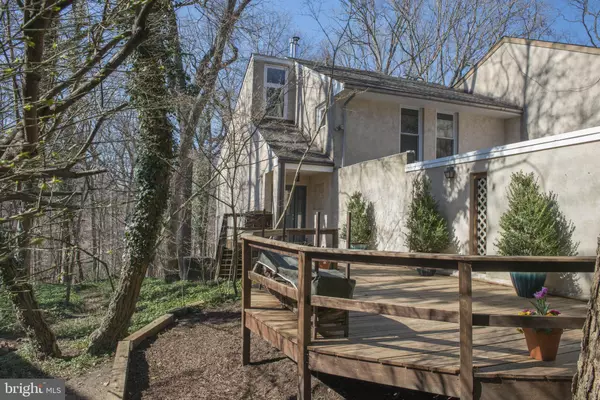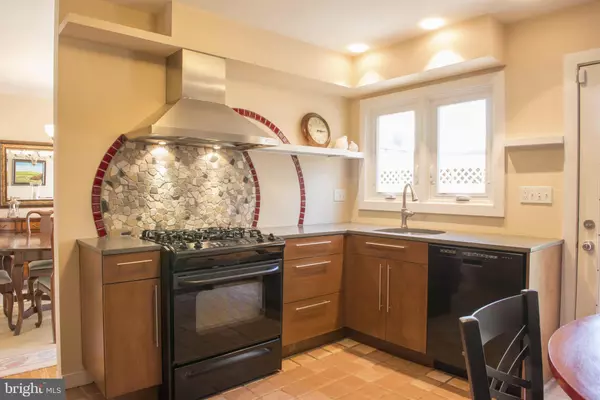$590,000
$625,000
5.6%For more information regarding the value of a property, please contact us for a free consultation.
4 Beds
3 Baths
2,362 SqFt
SOLD DATE : 07/17/2020
Key Details
Sold Price $590,000
Property Type Single Family Home
Sub Type Twin/Semi-Detached
Listing Status Sold
Purchase Type For Sale
Square Footage 2,362 sqft
Price per Sqft $249
Subdivision Chestnut Hill
MLS Listing ID PAPH885118
Sold Date 07/17/20
Style Contemporary
Bedrooms 4
Full Baths 2
Half Baths 1
HOA Y/N N
Abv Grd Liv Area 2,362
Originating Board BRIGHT
Year Built 1986
Annual Tax Amount $8,717
Tax Year 2020
Lot Size 0.388 Acres
Acres 0.39
Lot Dimensions 48.00 x 283.00
Property Description
Virtual & video showings only! See link at end of description. A verdant oasis surrounds this immaculate Twin at the edge of Chestnut Hill. Constructed in the mid 80's of block construction (stucco over masonry), this wonderful home lives like a single-family house with an abundance of windows to take advantage of the fantastic Fairmount Park views. With over 1/3 of an acre, the property extends all the way from Cornelia Place down to Valley Green Road. A low maintenance exterior is left in a natural state (no grass to mow!) while the 3-tiered rear entertainment deck is the perfect place for large gathering to enjoy the sunsets. The placement of the house into the hillside provides for an abundance of windows across the entire multi-level rear of the home. At the entry, an oversized 1-car garage (maybe 2 MINIs could fit inside!) provides great storage & the paver driveway can hold an additional 2 cars. Fortunately, there is ample street parking when one wants to have larger parties. Enter into the side hallway through the front door, and already you will begin to enjoy the unique lay-out of the home, with sight lines into the living area. A large coat closet is tucked around the corner. The contemporary kitchen is a sleek & modern design with flush cabinets on all 4 walls. An artistic stone backsplash provides a great focal point on one wall, and there is a built-in cafe table for 2. The placement of the garage at the front provides for a very private enclosed courtyard garden that is accessible from either the kitchen or the dining room. The dining room has sight lines to the lower level living room. The living room has another set of French doors to the rear entertainment decks, a wall of West facing windows and a newly installed wood stove (both flues were re-lined in 2014). Down another 3 steps is the cozy family room/library that is flooded with light from windows on 3 sides. Down another half-set of stairs one will find the laundry area and the powder room. Accessed via a door in the powder room is a large area of basement storage. Down another half set of stairs is the finished basement and another room used as an office. Upstairs, the first of the 4 bedrooms has 3 walls of windows as well as built-in shelves & a storage closet (currently used as an office). On the top floor, all of the 3 remaining bedrooms have vaulted ceilings and there are a series of stationary windows that provide great natural light into the hallway. The hall bathroom (and the master en-suite) were just completely remodeled in 2018. The master suite overlooks the rear yard & distant Fairmount Park views. It has a walk-in closet and another standard closet in addition to the newly renovated bathroom with a large glass-enclosed stall shower. So many enhancements in the past 6 years. In 2014, the roof, gutters and soffits/fascias were replaced. All of the windows, interior & exterior doors (except the large panel windows) were also replaced. The hot water heater was replaced in 2016. It's an amazing space that gets abundant light throughout the home at any time of the day. It s also so convenient to simply pop out the front door and walk (or bike!) down Valley Green Road to Forbidden Drive. If you don t mind a leisurely stroll, one can enjoy a long walk to all of the shops & restaurants along Germantown Avenue. For a complete virtual walk through, please visit the following website. https://www.seetheproperty.com/story/343099/u
Location
State PA
County Philadelphia
Area 19118 (19118)
Zoning RSA1
Rooms
Other Rooms Living Room, Dining Room, Primary Bedroom, Bedroom 2, Bedroom 3, Bedroom 4, Kitchen, Family Room, Basement, Office
Basement Other
Interior
Heating Forced Air
Cooling Central A/C
Flooring Hardwood, Carpet
Fireplaces Number 1
Fireplaces Type Wood
Fireplace Y
Heat Source Natural Gas
Laundry Basement
Exterior
Exterior Feature Deck(s), Patio(s)
Parking Features Garage - Front Entry
Garage Spaces 2.0
Water Access N
Roof Type Asphalt
Accessibility None
Porch Deck(s), Patio(s)
Total Parking Spaces 2
Garage Y
Building
Story 3
Sewer Public Sewer
Water Public
Architectural Style Contemporary
Level or Stories 3
Additional Building Above Grade, Below Grade
New Construction N
Schools
School District The School District Of Philadelphia
Others
Senior Community No
Tax ID 092146708
Ownership Fee Simple
SqFt Source Assessor
Special Listing Condition Standard
Read Less Info
Want to know what your home might be worth? Contact us for a FREE valuation!

Our team is ready to help you sell your home for the highest possible price ASAP

Bought with Lisa Budnick • BHHS Fox & Roach At the Harper, Rittenhouse Square
"My job is to find and attract mastery-based agents to the office, protect the culture, and make sure everyone is happy! "







