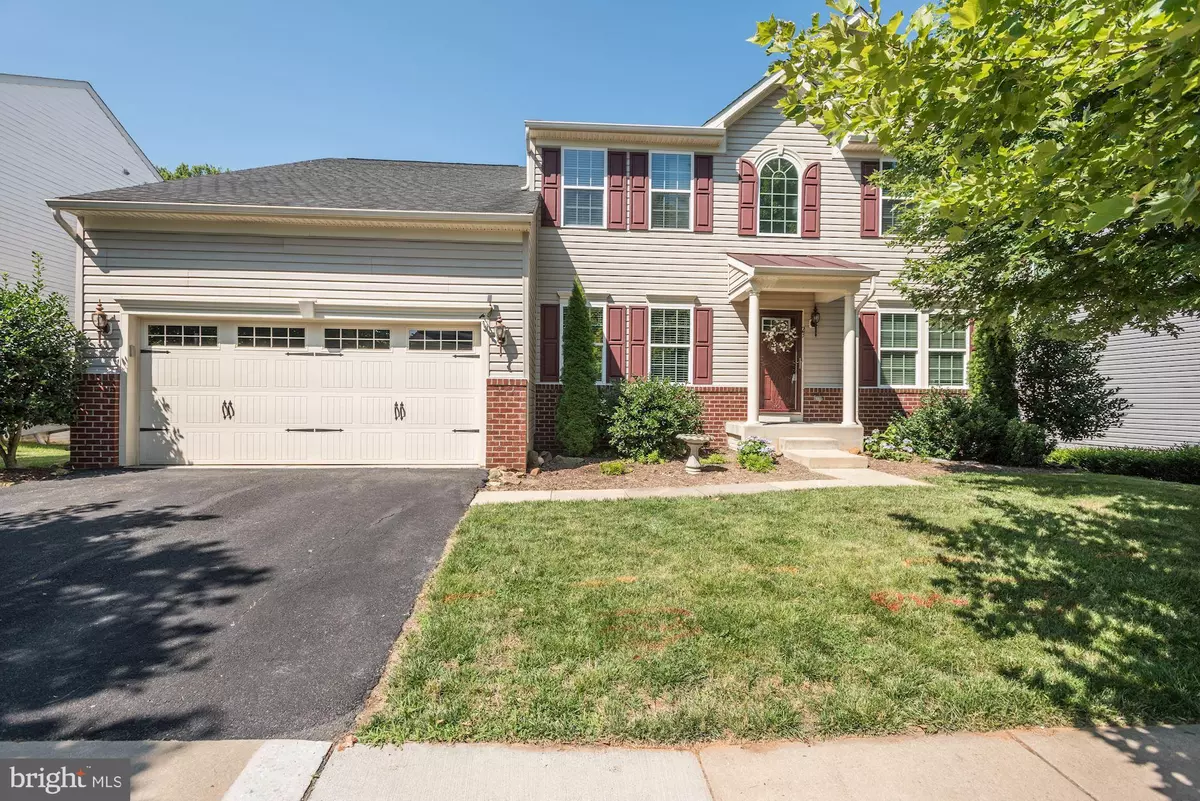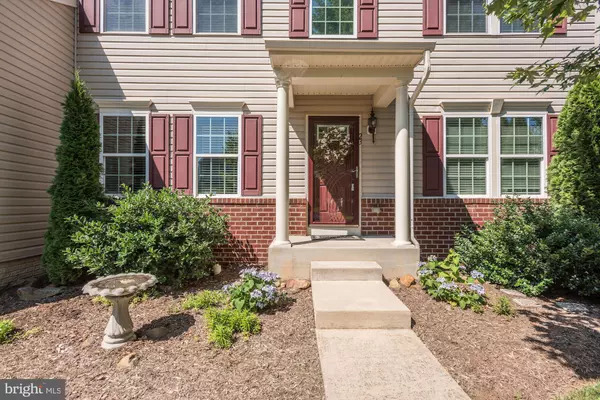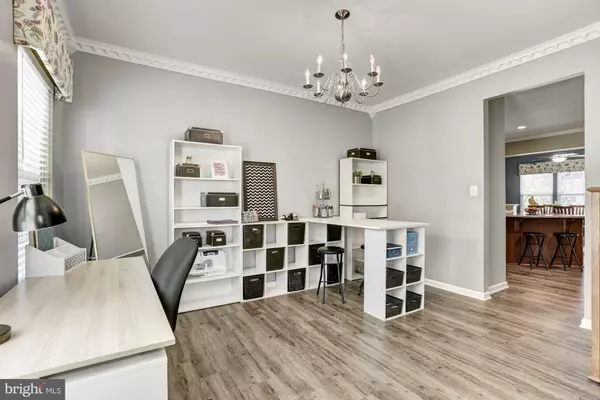$505,000
$510,000
1.0%For more information regarding the value of a property, please contact us for a free consultation.
4 Beds
3 Baths
3,720 SqFt
SOLD DATE : 08/03/2020
Key Details
Sold Price $505,000
Property Type Single Family Home
Sub Type Detached
Listing Status Sold
Purchase Type For Sale
Square Footage 3,720 sqft
Price per Sqft $135
Subdivision Town Of Lovettsville
MLS Listing ID VALO414670
Sold Date 08/03/20
Style Colonial
Bedrooms 4
Full Baths 2
Half Baths 1
HOA Fees $55/mo
HOA Y/N Y
Abv Grd Liv Area 2,720
Originating Board BRIGHT
Year Built 2011
Annual Tax Amount $5,338
Tax Year 2020
Lot Size 10,019 Sqft
Acres 0.23
Property Description
Beautifully updated 4 bedroom, 2.5 bath (rough-in for 3rd full bath), 2 car garage home located in sought after Lovettsville Town Center sub-division. Main level has 9 foot ceilings, wood-look luxury vinyl tile throughout and large kitchen with center island, granite, stainless steel appliances and bright morning room. Kitchen opens to the family room that has an electric fireplace and beautiful built-ins. Main level private office is a perfect setup for remote workers. Spacious owner's bedroom on upper level has an en-suite owner's bath and large walk-in closet. Upper level has 3 additional bedrooms, shared hall bath and laundry room with frontloading washer/dryer. The partially finished walkout basement has a large recreation room, bonus room area, workshop and unfinished area has room for plenty of storage. Outside there is a new 512 square foot deck and fully fenced, flat backyard. New $3,500 whole house water treatment/softener system conveys. Nearby Lovettsville Town Center is the perfect spot to enjoy music and festivities at the pavilion. Low monthly HOA payment and easy access to shopping, dining, wineries, breweries, routes 9, 7 and 15 and Marc train access make this one a winner!
Location
State VA
County Loudoun
Zoning 03
Rooms
Other Rooms Living Room, Dining Room, Primary Bedroom, Bedroom 2, Bedroom 3, Bedroom 4, Kitchen, Family Room, Breakfast Room, Laundry, Office, Recreation Room, Workshop, Bathroom 2, Bathroom 3, Bonus Room, Primary Bathroom
Basement Full, Connecting Stairway, Daylight, Partial, Partially Finished, Rear Entrance, Rough Bath Plumb, Walkout Level, Workshop
Interior
Interior Features Breakfast Area, Carpet, Ceiling Fan(s), Combination Kitchen/Dining, Combination Kitchen/Living, Family Room Off Kitchen, Floor Plan - Traditional, Formal/Separate Dining Room, Kitchen - Island, Primary Bath(s), Pantry, Recessed Lighting, Stall Shower, Tub Shower, Upgraded Countertops, Walk-in Closet(s), Water Treat System, Window Treatments, Attic, Kitchen - Eat-In
Hot Water Electric
Heating Central
Cooling Ceiling Fan(s), Central A/C
Fireplaces Number 1
Equipment Built-In Microwave, Dishwasher, Disposal, Dryer - Front Loading, Exhaust Fan, Extra Refrigerator/Freezer, Freezer, Icemaker, Oven/Range - Electric, Refrigerator, Stainless Steel Appliances, Washer - Front Loading, Water Heater
Fireplace N
Appliance Built-In Microwave, Dishwasher, Disposal, Dryer - Front Loading, Exhaust Fan, Extra Refrigerator/Freezer, Freezer, Icemaker, Oven/Range - Electric, Refrigerator, Stainless Steel Appliances, Washer - Front Loading, Water Heater
Heat Source Electric
Laundry Upper Floor
Exterior
Exterior Feature Deck(s)
Parking Features Garage - Front Entry, Garage Door Opener, Inside Access
Garage Spaces 2.0
Fence Rear, Wood, Fully
Water Access N
Accessibility None
Porch Deck(s)
Attached Garage 2
Total Parking Spaces 2
Garage Y
Building
Lot Description Level
Story 3
Sewer Public Sewer
Water Public
Architectural Style Colonial
Level or Stories 3
Additional Building Above Grade, Below Grade
New Construction N
Schools
Elementary Schools Lovettsville
Middle Schools Harmony
High Schools Woodgrove
School District Loudoun County Public Schools
Others
HOA Fee Include Common Area Maintenance,Management,Reserve Funds,Insurance
Senior Community No
Tax ID 369195631000
Ownership Fee Simple
SqFt Source Assessor
Security Features Security System
Special Listing Condition Standard
Read Less Info
Want to know what your home might be worth? Contact us for a FREE valuation!

Our team is ready to help you sell your home for the highest possible price ASAP

Bought with Robert F Soltani • Fairfax Realty of Tysons
"My job is to find and attract mastery-based agents to the office, protect the culture, and make sure everyone is happy! "







