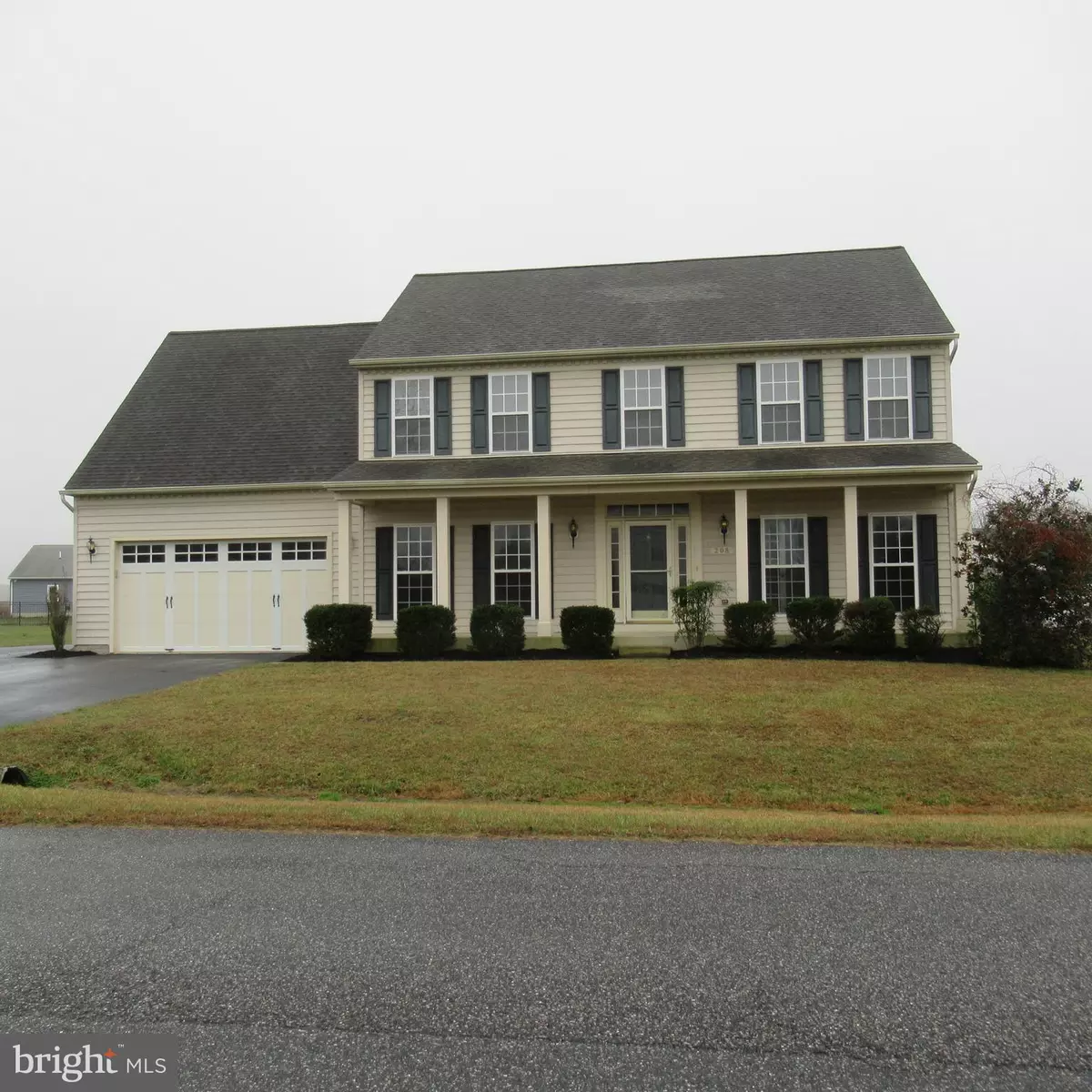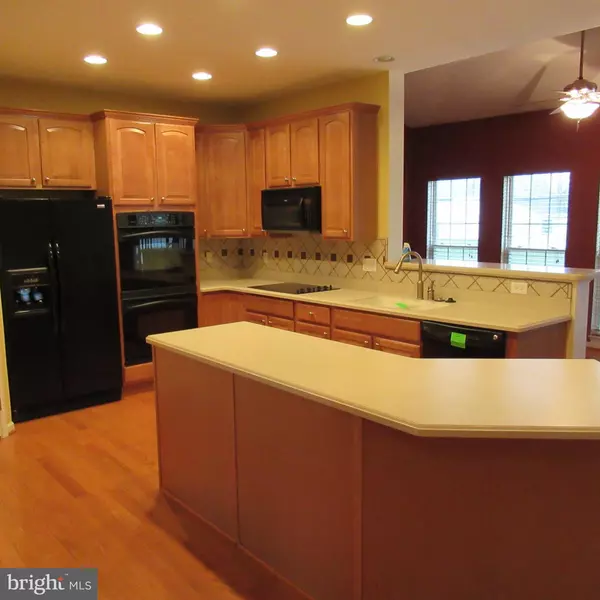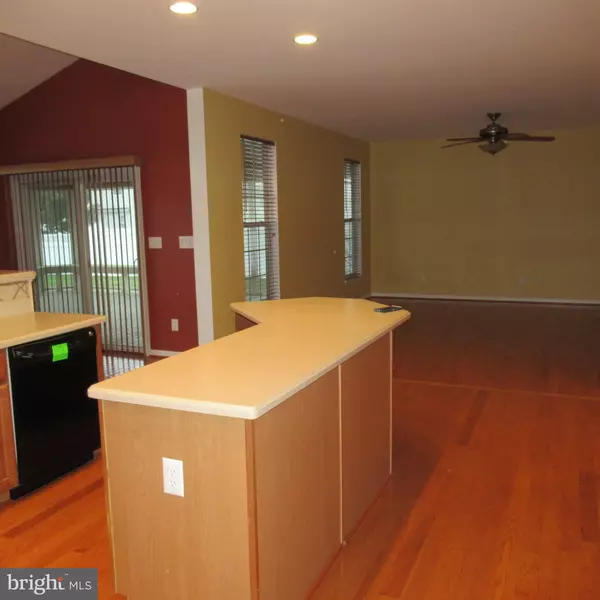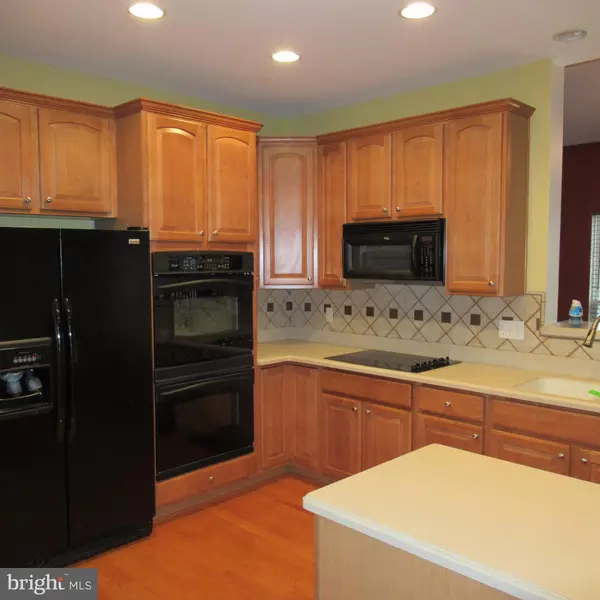$364,900
$364,900
For more information regarding the value of a property, please contact us for a free consultation.
5 Beds
4 Baths
2,754 SqFt
SOLD DATE : 07/17/2020
Key Details
Sold Price $364,900
Property Type Single Family Home
Sub Type Detached
Listing Status Sold
Purchase Type For Sale
Square Footage 2,754 sqft
Price per Sqft $132
Subdivision Franklin Knoll
MLS Listing ID MDWO110960
Sold Date 07/17/20
Style Colonial
Bedrooms 5
Full Baths 3
Half Baths 1
HOA Fees $8/ann
HOA Y/N Y
Abv Grd Liv Area 2,754
Originating Board BRIGHT
Year Built 2007
Annual Tax Amount $6,007
Tax Year 2018
Lot Size 0.502 Acres
Acres 0.5
Lot Dimensions 0.00 x 0.00
Property Description
WOW, price has been REDUCED! Lovely & spacious 5 bedroom, 3.5 bath home is located in Franklin Knoll. This home has a large kitchen with breakfast bar, formal dining room , living room, sun room, and a large office with custom built in shelves. Second floor offers 5 bedrooms and 3 full baths. There is plenty of outdoor space with an over sized screened in porch, deck extends along the back of the house with a large patio as well. The 2 car garage and large shed offer plenty of storage. First Time Buyers, complete the HomePath Ready Buyer homeownership course on homepath.com. Attach your certificate & ask for up to 3% closing assistance. Restrictions apply. This is a Fannie Mae HomePath Property.
Location
State MD
County Worcester
Area Worcester West Of Rt-113
Zoning R-1
Rooms
Other Rooms Dining Room, Primary Bedroom, Bedroom 2, Bedroom 4, Bedroom 5, Kitchen, Family Room, Sun/Florida Room, Laundry, Office, Bathroom 1, Bathroom 2, Primary Bathroom, Screened Porch
Interior
Interior Features Attic, Built-Ins, Ceiling Fan(s), Dining Area, Family Room Off Kitchen, Formal/Separate Dining Room, Floor Plan - Traditional, Kitchen - Country, Kitchen - Gourmet, Kitchen - Island, Pantry, Recessed Lighting, Soaking Tub, Stall Shower, Store/Office, Tub Shower, Upgraded Countertops, Walk-in Closet(s), Wood Floors
Hot Water Natural Gas
Heating Heat Pump(s)
Cooling Central A/C, Ceiling Fan(s), Zoned
Flooring Carpet, Hardwood
Furnishings No
Fireplace N
Heat Source Natural Gas
Laundry Hookup, Main Floor
Exterior
Parking Features Garage - Front Entry
Garage Spaces 2.0
Utilities Available Natural Gas Available, Electric Available
Water Access N
Roof Type Architectural Shingle
Accessibility 2+ Access Exits, >84\" Garage Door, Doors - Swing In
Attached Garage 2
Total Parking Spaces 2
Garage Y
Building
Story 2
Foundation Crawl Space, Concrete Perimeter
Sewer Public Sewer
Water Public
Architectural Style Colonial
Level or Stories 2
Additional Building Above Grade, Below Grade
New Construction N
Schools
School District Worcester County Public Schools
Others
Pets Allowed Y
HOA Fee Include None
Senior Community No
Tax ID 03-161803
Ownership Fee Simple
SqFt Source Assessor
Security Features Carbon Monoxide Detector(s),Smoke Detector
Acceptable Financing Cash, Conventional, FHA, FNMA, VA
Horse Property N
Listing Terms Cash, Conventional, FHA, FNMA, VA
Financing Cash,Conventional,FHA,FNMA,VA
Special Listing Condition REO (Real Estate Owned)
Pets Allowed No Pet Restrictions
Read Less Info
Want to know what your home might be worth? Contact us for a FREE valuation!

Our team is ready to help you sell your home for the highest possible price ASAP

Bought with Dan O'Hare • Berkshire Hathaway HomeServices PenFed Realty - OP
"My job is to find and attract mastery-based agents to the office, protect the culture, and make sure everyone is happy! "







