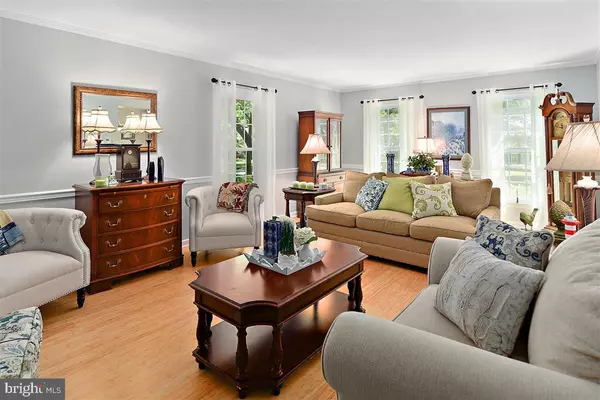$274,900
$274,900
For more information regarding the value of a property, please contact us for a free consultation.
4 Beds
3 Baths
2,287 SqFt
SOLD DATE : 08/10/2020
Key Details
Sold Price $274,900
Property Type Single Family Home
Sub Type Detached
Listing Status Sold
Purchase Type For Sale
Square Footage 2,287 sqft
Price per Sqft $120
Subdivision Deer Harbour
MLS Listing ID MDWC108498
Sold Date 08/10/20
Style Salt Box,Traditional
Bedrooms 4
Full Baths 2
Half Baths 1
HOA Fees $20/ann
HOA Y/N Y
Abv Grd Liv Area 2,287
Originating Board BRIGHT
Year Built 1978
Annual Tax Amount $1,934
Tax Year 2019
Lot Size 0.459 Acres
Acres 0.46
Lot Dimensions 0.00 x 0.00
Property Description
Charming best describes this beautiful 4 bedroom, 2.5 bath Deer Harbour residence. Perched on a high .46 acre lot that backs to mature trees, the home offers a traditional floor plan that flows from room to room. First floor features include a welcoming foyer w/ flagstone flooring and full view storm door, a formal living room and dining room w/ laminate wood flooring, a delightful kitchen w/ stainless appliances, spacious island w/ granite top and ample seating, a family room that is open to the kitchen and offers a masonry fireplace w/ gas log insert, a back entrance w/ deck access and washer/dryer hook-up option, a bedroom that is currently serving as a home office and a powder room w/ vessel sink. A wood staircase leads to the 2nd floor featuring a spacious master bedroom w/ private bath, 2 additional bedrooms, a hall bath and a convenient laundry room w/ washer and dryer. Other features of the home include replacement windows, 2 car garage w/ electric opener, asphalt driveway, in ground irrigation, salt-treated deck, paved backyard walkway and hot tub. Includes 1 year AHS 'Shield Essential' warranty.
Location
State MD
County Wicomico
Area Wicomico Southeast (23-04)
Zoning AR
Rooms
Other Rooms Living Room, Dining Room, Primary Bedroom, Bedroom 2, Bedroom 3, Bedroom 4, Kitchen, Family Room, Laundry
Main Level Bedrooms 1
Interior
Interior Features Attic, Carpet, Ceiling Fan(s), Entry Level Bedroom, Family Room Off Kitchen, Floor Plan - Open, Kitchen - Island, Primary Bath(s), Upgraded Countertops, Window Treatments, Chair Railings, Crown Moldings
Hot Water Electric
Heating Forced Air
Cooling Central A/C, Ceiling Fan(s)
Flooring Slate, Laminated, Carpet, Tile/Brick
Fireplaces Number 1
Equipment Built-In Microwave, Dishwasher, Dryer, Oven/Range - Electric, Refrigerator, Washer, Water Heater, Stainless Steel Appliances
Window Features Insulated,Replacement,Screens
Appliance Built-In Microwave, Dishwasher, Dryer, Oven/Range - Electric, Refrigerator, Washer, Water Heater, Stainless Steel Appliances
Heat Source Oil
Exterior
Exterior Feature Deck(s), Patio(s)
Parking Features Garage - Front Entry, Garage Door Opener
Garage Spaces 4.0
Utilities Available Cable TV
Water Access N
View Trees/Woods
Roof Type Architectural Shingle
Accessibility None
Porch Deck(s), Patio(s)
Attached Garage 2
Total Parking Spaces 4
Garage Y
Building
Lot Description Backs to Trees
Story 2
Sewer On Site Septic
Water Private, Well
Architectural Style Salt Box, Traditional
Level or Stories 2
Additional Building Above Grade, Below Grade
New Construction N
Schools
Elementary Schools Fruitland
Middle Schools Bennett
High Schools Parkside
School District Wicomico County Public Schools
Others
Senior Community No
Tax ID 08-016763
Ownership Fee Simple
SqFt Source Assessor
Acceptable Financing Cash, Conventional
Listing Terms Cash, Conventional
Financing Cash,Conventional
Special Listing Condition Standard
Read Less Info
Want to know what your home might be worth? Contact us for a FREE valuation!

Our team is ready to help you sell your home for the highest possible price ASAP

Bought with Holly B. Worthington • ERA Martin Associates

"My job is to find and attract mastery-based agents to the office, protect the culture, and make sure everyone is happy! "







