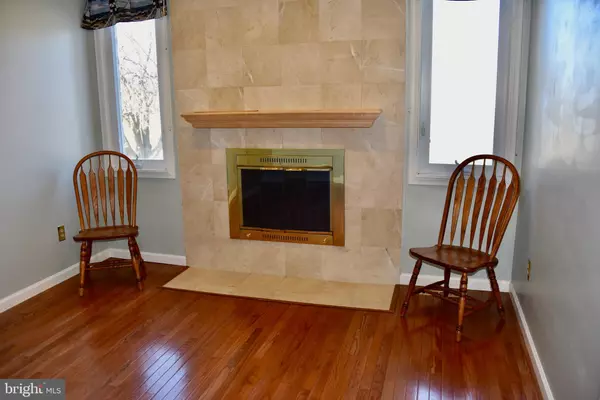$209,000
$249,900
16.4%For more information regarding the value of a property, please contact us for a free consultation.
3 Beds
3 Baths
1,443 SqFt
SOLD DATE : 03/30/2020
Key Details
Sold Price $209,000
Property Type Single Family Home
Sub Type Detached
Listing Status Sold
Purchase Type For Sale
Square Footage 1,443 sqft
Price per Sqft $144
Subdivision Maidencreek
MLS Listing ID PABK352168
Sold Date 03/30/20
Style Ranch/Rambler
Bedrooms 3
Full Baths 2
Half Baths 1
HOA Y/N N
Abv Grd Liv Area 1,443
Originating Board BRIGHT
Year Built 1980
Annual Tax Amount $5,115
Tax Year 2020
Lot Size 1.200 Acres
Acres 1.2
Property Description
Welcome to this mecca in Maidencreek Township located in the Fleetwood School district. This 3 bedroom, 2 1/2 bath Ranch home is just waiting for you to say.... I want this one! You're sure to fall in love with this Georgia Stone home and the spacious, tranquil setting that surrounds it, including as the rear yard backs up to woods; the views will astound you. Inside, the kitchen is sure to please the cook in the family. It's a great working kitchen that features 24 handles, granite c/tops, tile floor and backsplash. Living room features a wood burning fireplace and gorgeous hardwood floors. The family room is adjacent to the kitchen and affords accessibility to the patio. The dining room also features hardwood floors. The main floor laundry has tile flooring and also features access to the patio. The master and other bedrooms have hardwood flooring, The master bath, full bath and powder rooms have tile flooring. The central vacuum system will make cleaning a breeze. The basement is primarily unfinished including a nice workshop area. There is one room in the basement that looks to have been finished in previous ownership, probably wouldn't be too difficult to finish it again. There are two heating systems - one is oil fired forced air, the other is an electric heat pump backup which also includes the central air. This home has a very neutral decor, think of it as a blank canvas which allows to to personalize it to your liking. If you enjoy entertaining, the driveway has plenty of room for all of your friends to park. And if you're a golfer, you'll be very close to Rich Maiden Golf Course. Possession is negotiable.
Location
State PA
County Berks
Area Maidencreek Twp (10261)
Zoning RESIDENTIAL
Rooms
Other Rooms Living Room, Dining Room, Primary Bedroom, Bedroom 2, Bedroom 3, Kitchen, Family Room, Laundry
Basement Full, Space For Rooms, Workshop
Main Level Bedrooms 3
Interior
Interior Features Cedar Closet(s), Central Vacuum, Primary Bath(s), Water Treat System, Upgraded Countertops
Hot Water Electric
Heating Heat Pump - Electric BackUp, Forced Air
Cooling Central A/C
Flooring Hardwood, Ceramic Tile
Fireplaces Number 1
Equipment Central Vacuum, Microwave, Oven/Range - Electric, Dishwasher, Refrigerator, Washer, Dryer - Electric
Fireplace Y
Window Features Bay/Bow
Appliance Central Vacuum, Microwave, Oven/Range - Electric, Dishwasher, Refrigerator, Washer, Dryer - Electric
Heat Source Electric, Oil
Laundry Main Floor
Exterior
Parking Features Built In, Garage - Side Entry, Garage Door Opener, Inside Access
Garage Spaces 2.0
Water Access N
View Panoramic
Accessibility None
Attached Garage 2
Total Parking Spaces 2
Garage Y
Building
Lot Description Backs to Trees, Front Yard, Rear Yard, Rural, SideYard(s), Sloping
Story 1
Foundation Block
Sewer On Site Septic
Water Well
Architectural Style Ranch/Rambler
Level or Stories 1
Additional Building Above Grade, Below Grade
New Construction N
Schools
School District Fleetwood Area
Others
Senior Community No
Tax ID 61-5412-04-90-2453
Ownership Fee Simple
SqFt Source Assessor
Acceptable Financing Cash, Conventional, FHA 203(b), USDA, VA
Listing Terms Cash, Conventional, FHA 203(b), USDA, VA
Financing Cash,Conventional,FHA 203(b),USDA,VA
Special Listing Condition Standard
Read Less Info
Want to know what your home might be worth? Contact us for a FREE valuation!

Our team is ready to help you sell your home for the highest possible price ASAP

Bought with Dale R Wolf • Keller Williams Real Estate-Doylestown

"My job is to find and attract mastery-based agents to the office, protect the culture, and make sure everyone is happy! "







