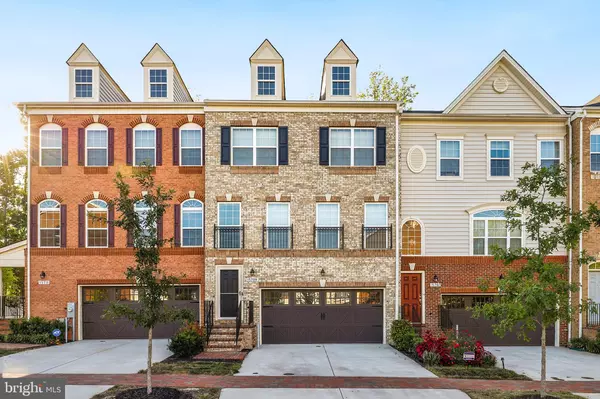$419,000
$419,000
For more information regarding the value of a property, please contact us for a free consultation.
3 Beds
4 Baths
1,920 SqFt
SOLD DATE : 04/24/2020
Key Details
Sold Price $419,000
Property Type Townhouse
Sub Type Interior Row/Townhouse
Listing Status Sold
Purchase Type For Sale
Square Footage 1,920 sqft
Price per Sqft $218
Subdivision Beech Tree East Village
MLS Listing ID MDPG556206
Sold Date 04/24/20
Style Colonial
Bedrooms 3
Full Baths 3
Half Baths 1
HOA Fees $125/mo
HOA Y/N Y
Abv Grd Liv Area 1,920
Originating Board BRIGHT
Year Built 2016
Annual Tax Amount $5,210
Tax Year 2020
Lot Size 2,016 Sqft
Acres 0.05
Property Description
***CLOSING HELP AVAILABLE WITH FULL PRICE OFFER***Fall in love with this impressive and meticulously maintained 3-level townhome located in the picturesque neighborhood of Beechtree! Be fascinated by this charmer with 3 bedroom plus a lower level recreational room and 3.5 bathroom. From the open and spacious floor plan to the gourmet kitchen with island and breakfast bar, stainless steel appliances and hardwood floors, this one is a stunner Enjoy an early morning breeze, a good cup of coffee and a beautiful view from the oversized deck overlooking the golf course. Relax in the spacious master bedroom with luxurious bath and separate shower. New Leaf guard gutters with lifetime warranty. Blinds also have life time warranty. Attractively located in a prestigious Beechtree community featuring a neighborhood pool, playground, golf course and more. This is a must-see!.
Location
State MD
County Prince Georges
Zoning RS
Rooms
Basement Other
Interior
Interior Features Recessed Lighting, Kitchen - Island, Ceiling Fan(s), Combination Kitchen/Dining, Floor Plan - Open, Primary Bath(s), Soaking Tub
Heating Forced Air
Cooling Central A/C
Equipment Built-In Microwave, Dryer, Washer, Exhaust Fan, Freezer, Dishwasher, Disposal, Refrigerator, Stove
Appliance Built-In Microwave, Dryer, Washer, Exhaust Fan, Freezer, Dishwasher, Disposal, Refrigerator, Stove
Heat Source Natural Gas
Exterior
Parking Features Garage - Front Entry
Garage Spaces 2.0
Water Access N
Accessibility None
Attached Garage 2
Total Parking Spaces 2
Garage Y
Building
Story 3+
Sewer Public Sewer
Water Public
Architectural Style Colonial
Level or Stories 3+
Additional Building Above Grade, Below Grade
New Construction N
Schools
Elementary Schools Patuxent
Middle Schools Kettering
High Schools Dr. Henry A. Wise, Jr.
School District Prince George'S County Public Schools
Others
Senior Community No
Tax ID 17035562852
Ownership Fee Simple
SqFt Source Assessor
Special Listing Condition Standard
Read Less Info
Want to know what your home might be worth? Contact us for a FREE valuation!

Our team is ready to help you sell your home for the highest possible price ASAP

Bought with Fanita E PeGues • Keller Williams Preferred Properties

"My job is to find and attract mastery-based agents to the office, protect the culture, and make sure everyone is happy! "







