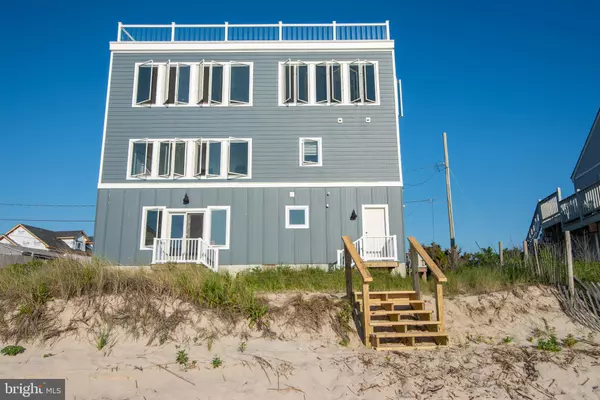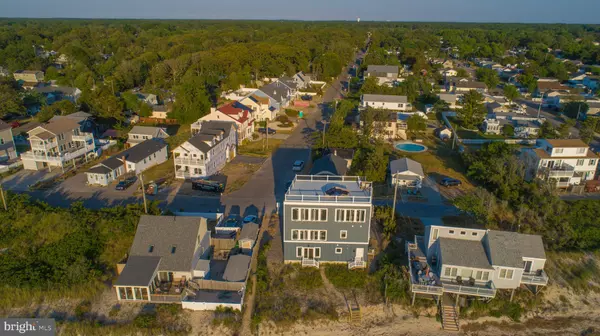$840,000
$875,000
4.0%For more information regarding the value of a property, please contact us for a free consultation.
4 Beds
4 Baths
2,487 SqFt
SOLD DATE : 11/14/2020
Key Details
Sold Price $840,000
Property Type Single Family Home
Sub Type Detached
Listing Status Sold
Purchase Type For Sale
Square Footage 2,487 sqft
Price per Sqft $337
Subdivision ////
MLS Listing ID NJCM104184
Sold Date 11/14/20
Style Contemporary,Other
Bedrooms 4
Full Baths 3
Half Baths 1
HOA Y/N N
Abv Grd Liv Area 2,487
Originating Board BRIGHT
Year Built 2018
Annual Tax Amount $9,026
Tax Year 2019
Lot Size 110.000 Acres
Acres 110.0
Lot Dimensions 56.00 x 110.00.
Property Description
BACK ON THE MARKET, Beautiful sunsets VIEWS! VIEWS! VIEWS! Timeless contemporary one of a kind custom built home. Rarely does an opportunity like this present itself. Extraordinary location with spectacular sunset views on the Delaware Bay with the only 35ft high rooftop deck with surround glass railing. Enjoy your own private beach entrance for long days relaxing and soaking up the sun. This home is super solid with 2 x 6 construction, foam insulation on exterior walls for a quiet and tight home, & upgraded James Hardie board Fiber cement Siding with an H shape steel beam for extra structural security on the bay side. Enter into the 1st floor with beautiful Pergo wood floor throughout the home. The 1st floor boast a 4th bedroom with full bath en-suite currently being used as a game room with double French doors that lead out to the sandy beach private entrance. Also, there is an elevator shaft and mechanical closet (for future installation). The HVAC and tankless water heater is located in the garage. The 2nd floor plan is nestled behind a sliding barn door to the bedrooms. The main bedroom has beautiful Delaware Bay views, main bath offers tile ceramic flooring, walk-in shower and double vanity. Plus, an additional 2 bedrooms with a Jack-n-Jill bathroom, ceramic tile shower and tub along with a double vanity. Walk up to the open floor plan of the 3rd floor with breath taking views of the Delaware Bay through Anderson impact resistant windows. The living room has a ventless gas fireplace, two ceiling fans and powder room. The kitchen is finished in crisp white 42 cabinets, stainless steel appliances, rich granite counter tops, ceramic tile backsplash, bar height center island with counter seating and a butler's pantry with beverage refrigerator. Take the spiral galvanized steel stairway too heaven to the beautiful 35ft high rooftop fiberglass deck. Your paradise at home awaits you! Fall in love with this fabulous home built on the beach. Did I mention what a rental opportunity this home would be! $5,500 potential Weekly rental. Only a 10 minute drive to Cape May and 15 minutes to Wildwood which is ideally located to shops, restaurants and other shore/town activities.
Location
State NJ
County Cape May
Area Lower Twp (20505)
Zoning R-3
Rooms
Other Rooms Bedroom 4, Kitchen, Great Room, Bathroom 1
Main Level Bedrooms 3
Interior
Interior Features Ceiling Fan(s), Combination Dining/Living, Combination Kitchen/Living, Primary Bedroom - Bay Front, Recessed Lighting, Stall Shower, Tub Shower, Upgraded Countertops, Wet/Dry Bar
Hot Water Natural Gas
Heating Forced Air
Cooling Central A/C, Ceiling Fan(s)
Flooring Hardwood, Ceramic Tile
Fireplaces Number 1
Fireplaces Type Gas/Propane
Equipment Dishwasher, Oven/Range - Gas, Range Hood, Stainless Steel Appliances, Washer/Dryer Stacked, Refrigerator, Water Heater - Tankless
Furnishings Partially
Fireplace Y
Window Features Casement
Appliance Dishwasher, Oven/Range - Gas, Range Hood, Stainless Steel Appliances, Washer/Dryer Stacked, Refrigerator, Water Heater - Tankless
Heat Source Natural Gas
Laundry Main Floor
Exterior
Exterior Feature Deck(s)
Garage Garage Door Opener, Inside Access
Garage Spaces 1.0
Waterfront Y
Water Access Y
View Bay, Water, Panoramic
Roof Type Fiberglass
Accessibility Other
Porch Deck(s)
Parking Type Driveway, Attached Garage
Attached Garage 1
Total Parking Spaces 1
Garage Y
Building
Story 3
Sewer Public Sewer
Water Public
Architectural Style Contemporary, Other
Level or Stories 3
Additional Building Above Grade, Below Grade
New Construction N
Schools
School District Lower Township Public Schools
Others
Senior Community No
Tax ID 05-00319-00001 04
Ownership Fee Simple
SqFt Source Estimated
Acceptable Financing Cash, Conventional, FHA
Listing Terms Cash, Conventional, FHA
Financing Cash,Conventional,FHA
Special Listing Condition Standard
Read Less Info
Want to know what your home might be worth? Contact us for a FREE valuation!

Our team is ready to help you sell your home for the highest possible price ASAP

Bought with Non Member • Non Subscribing Office

"My job is to find and attract mastery-based agents to the office, protect the culture, and make sure everyone is happy! "







