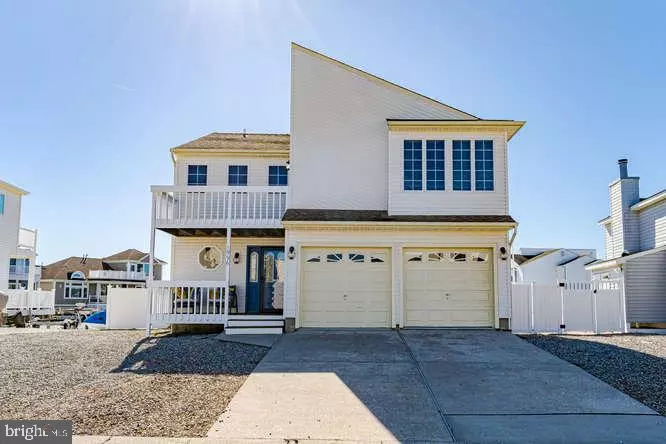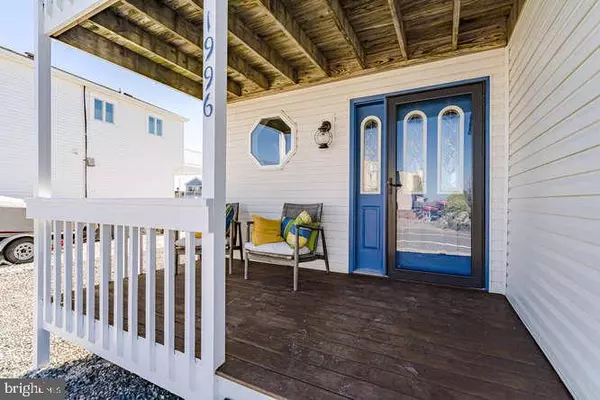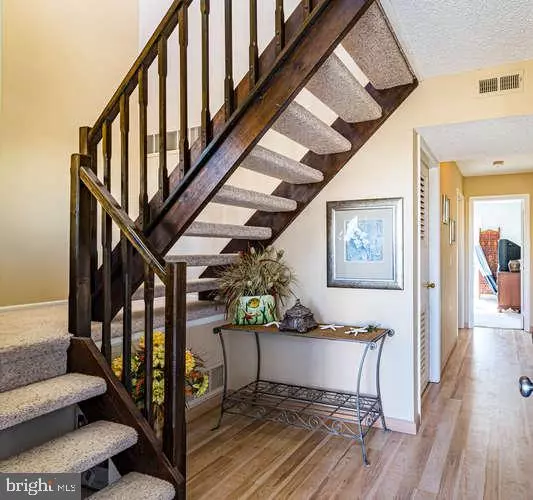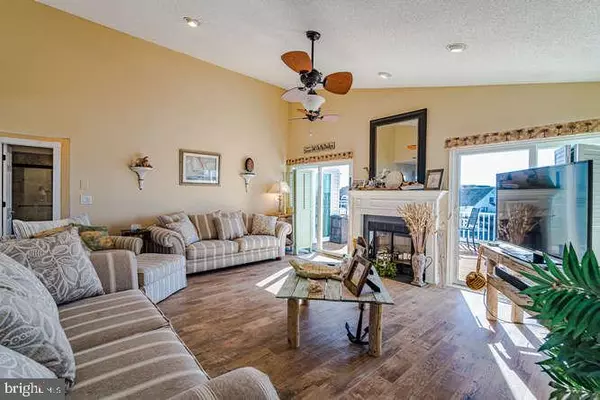$615,000
$615,000
For more information regarding the value of a property, please contact us for a free consultation.
3 Beds
2 Baths
1,662 SqFt
SOLD DATE : 08/07/2020
Key Details
Sold Price $615,000
Property Type Single Family Home
Sub Type Detached
Listing Status Sold
Purchase Type For Sale
Square Footage 1,662 sqft
Price per Sqft $370
Subdivision East Point
MLS Listing ID NJOC392046
Sold Date 08/07/20
Style Contemporary,Reverse
Bedrooms 3
Full Baths 2
HOA Y/N N
Abv Grd Liv Area 1,662
Originating Board BRIGHT
Year Built 1985
Annual Tax Amount $9,331
Tax Year 2019
Lot Size 4,391 Sqft
Acres 0.1
Lot Dimensions 65.00 x 80.00
Property Description
If you've been waiting for the perfect waterfront home, wait no more. This East Point beauty has it all. The reversed living layout provides an open floor concept in the living room, dining area and kitchen. The living room has a vaulted ceiling and sliding glass doors to the upper deck. The master bedroom is just off the living room. The kitchen area has stainless steel appliances, a center island with granite breakfast bar and multiple cabinets. Move outside to enjoy the boat traffic and the beautiful intersecting lagoon views. Also, there are sliders off each bedroom on the lower level leading to a lower deck, laundry room, 2 car garage, vinyl fencing, 65 feet of new vinyl bulkhead and just minutes to the open bay. Don't let this one slip away. Call now.
Location
State NJ
County Ocean
Area Stafford Twp (21531)
Zoning RR2
Rooms
Other Rooms Living Room, Dining Room, Primary Bedroom, Bedroom 2, Kitchen, Bedroom 1, Laundry
Main Level Bedrooms 1
Interior
Interior Features Ceiling Fan(s), Dining Area, Entry Level Bedroom, Floor Plan - Open, Kitchen - Eat-In, Kitchen - Island, Kitchen - Table Space, Tub Shower, Upgraded Countertops, Window Treatments, Wood Floors
Hot Water Natural Gas
Heating Forced Air
Cooling Central A/C
Flooring Ceramic Tile, Laminated, Partially Carpeted, Wood
Equipment Dishwasher, Dryer - Gas, Microwave, Oven/Range - Gas, Refrigerator, Stove, Washer, Water Heater
Fireplace N
Window Features Screens
Appliance Dishwasher, Dryer - Gas, Microwave, Oven/Range - Gas, Refrigerator, Stove, Washer, Water Heater
Heat Source Natural Gas
Exterior
Exterior Feature Deck(s)
Parking Features Garage - Front Entry, Inside Access
Garage Spaces 2.0
Fence Vinyl
Utilities Available Under Ground
Water Access Y
View Water
Roof Type Shingle
Accessibility Level Entry - Main
Porch Deck(s)
Attached Garage 2
Total Parking Spaces 2
Garage Y
Building
Lot Description Bulkheaded, Flood Plain, Level
Story 2
Foundation Crawl Space
Sewer Public Sewer
Water Public
Architectural Style Contemporary, Reverse
Level or Stories 2
Additional Building Above Grade, Below Grade
New Construction N
Others
Pets Allowed Y
Senior Community No
Tax ID 31-00147 53-00179
Ownership Fee Simple
SqFt Source Estimated
Acceptable Financing Cash, Conventional
Horse Property N
Listing Terms Cash, Conventional
Financing Cash,Conventional
Special Listing Condition Standard
Pets Allowed No Pet Restrictions
Read Less Info
Want to know what your home might be worth? Contact us for a FREE valuation!

Our team is ready to help you sell your home for the highest possible price ASAP

Bought with Lisa G Lopez • Home Alliance Realty
"My job is to find and attract mastery-based agents to the office, protect the culture, and make sure everyone is happy! "







