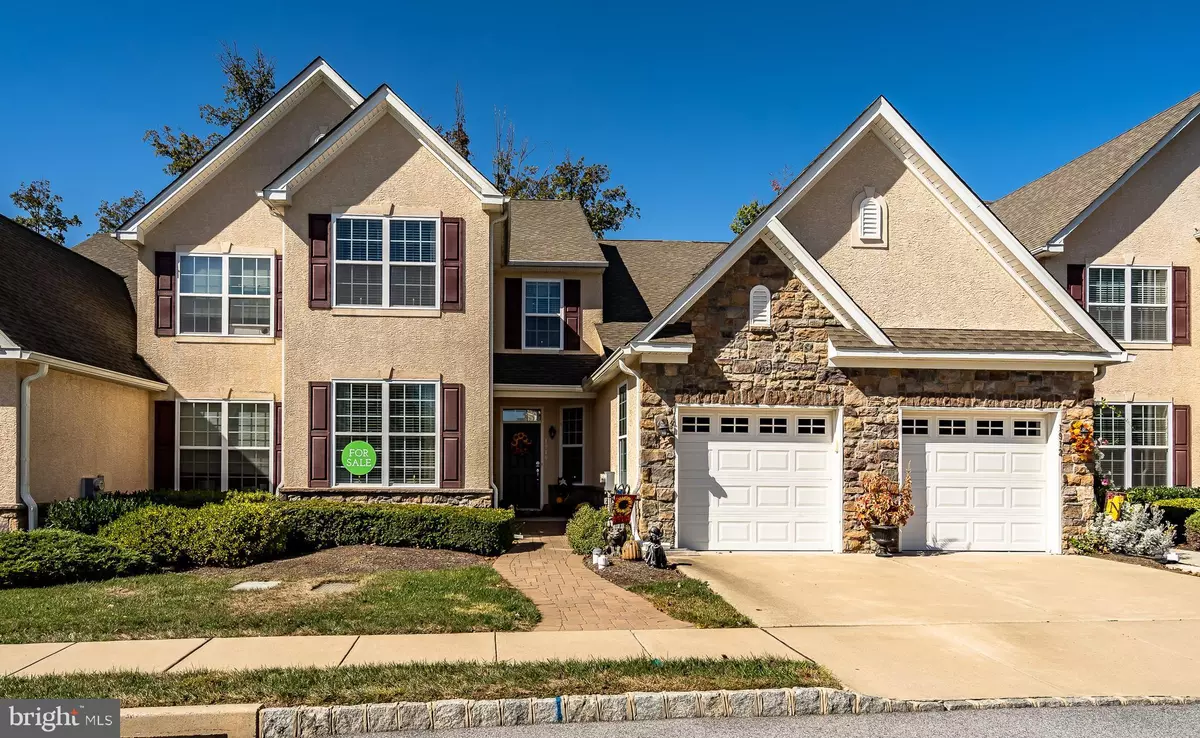$420,000
$439,000
4.3%For more information regarding the value of a property, please contact us for a free consultation.
3 Beds
3 Baths
2,656 SqFt
SOLD DATE : 06/19/2020
Key Details
Sold Price $420,000
Property Type Townhouse
Sub Type Interior Row/Townhouse
Listing Status Sold
Purchase Type For Sale
Square Footage 2,656 sqft
Price per Sqft $158
Subdivision Arbours At W Goshen
MLS Listing ID PACT416314
Sold Date 06/19/20
Style Traditional
Bedrooms 3
Full Baths 3
HOA Fees $310/mo
HOA Y/N Y
Abv Grd Liv Area 2,656
Originating Board BRIGHT
Year Built 2009
Annual Tax Amount $5,408
Tax Year 2020
Property Description
This is the unit you have been waiting for in the Arbours at West Goshen!! This original model unit was built with all the upgrades. Elegant eat in kitchen with cherry cabinets, tile backsplash, granite counter tops and stainless steel appliances. Large dining and living room with hand scraped hardwood floors. Did we mention the first floor has radiant heated floors? Cathedral ceilings, sun room with tile floors, plenty of windows, and wet bar that lead out to your outside area. Large master bedroom with tray ceiling, 2 closets , master bathroom has frameless shower doors with tile. First floor also has a second bedroom and full bathroom with jetted tub. Entire house sound system. Recessed lighting throughout, upgrade trim. The second floor has plenty of space with a large second living area, a third full size bedroom, and bathroom with tile floor, tile walls and frame less shower doors. This home has many closets with shelving and a 1 car garage, two zone heating system. Enjoy the clubhouse to exercise, entertain or just sit by the pool! Fence may be installed out back for privacy. Virtual tour also available!!!
Location
State PA
County Chester
Area West Goshen Twp (10352)
Zoning R3
Rooms
Other Rooms Primary Bedroom, Bedroom 2, Bedroom 3, Bathroom 2, Bathroom 3, Primary Bathroom
Main Level Bedrooms 2
Interior
Interior Features Attic, Bar, Carpet, Ceiling Fan(s), Chair Railings, Crown Moldings, Dining Area, Recessed Lighting, Wainscotting, Walk-in Closet(s), WhirlPool/HotTub, Window Treatments, Wood Floors
Heating Radiant, Programmable Thermostat, Central
Cooling Central A/C
Flooring Carpet, Ceramic Tile, Hardwood, Heated
Fireplace N
Heat Source Natural Gas
Exterior
Parking Features Garage - Front Entry
Garage Spaces 1.0
Amenities Available Club House, Exercise Room, Fitness Center, Pool - Outdoor
Water Access N
Accessibility 2+ Access Exits, 36\"+ wide Halls
Attached Garage 1
Total Parking Spaces 1
Garage Y
Building
Story 2
Sewer Public Sewer
Water Public
Architectural Style Traditional
Level or Stories 2
Additional Building Above Grade, Below Grade
New Construction N
Schools
School District West Chester Area
Others
HOA Fee Include Lawn Maintenance,Recreation Facility,Road Maintenance,Pool(s),Snow Removal,Trash
Senior Community Yes
Age Restriction 55
Tax ID 52-03 -0514
Ownership Condominium
Acceptable Financing Cash, Conventional
Listing Terms Cash, Conventional
Financing Cash,Conventional
Special Listing Condition Standard
Read Less Info
Want to know what your home might be worth? Contact us for a FREE valuation!

Our team is ready to help you sell your home for the highest possible price ASAP

Bought with Gail Rader • BHHS Fox & Roach-West Chester
"My job is to find and attract mastery-based agents to the office, protect the culture, and make sure everyone is happy! "







