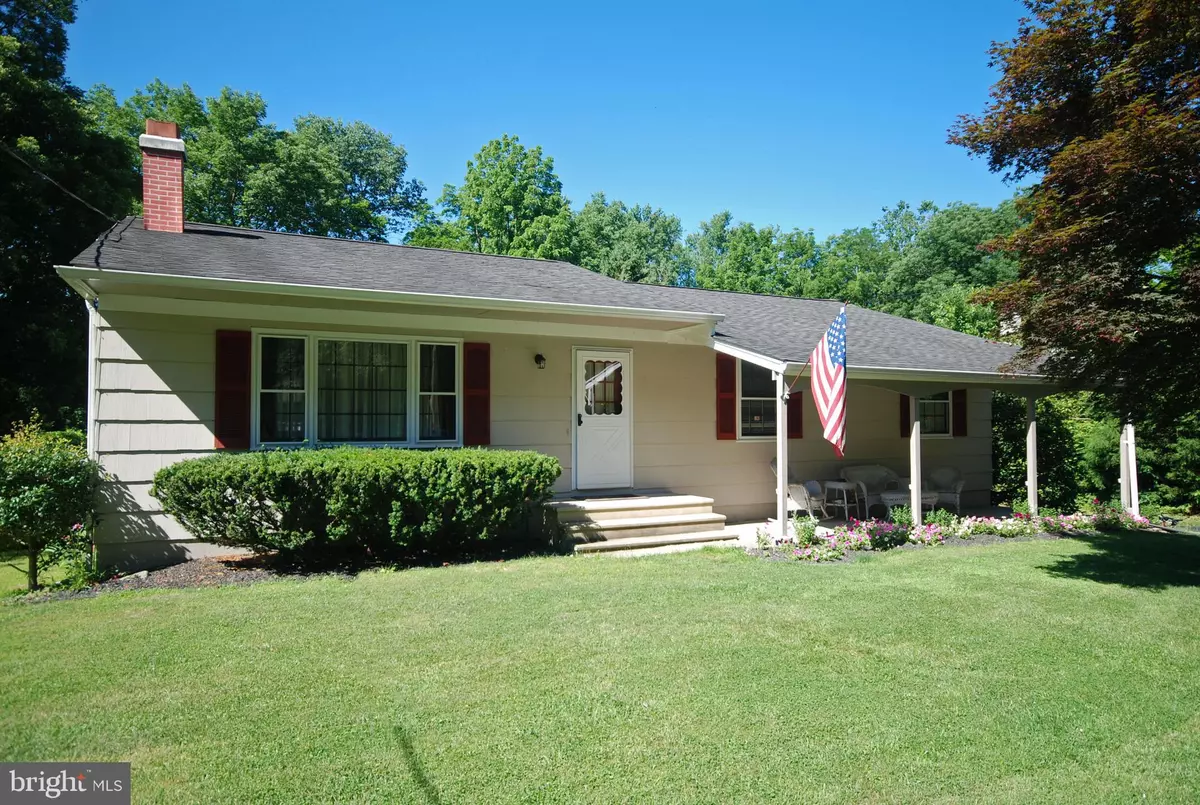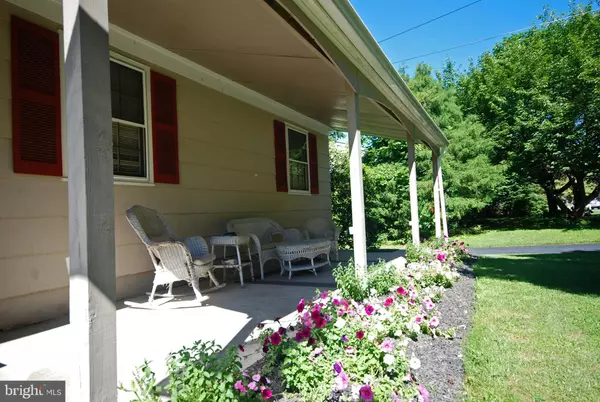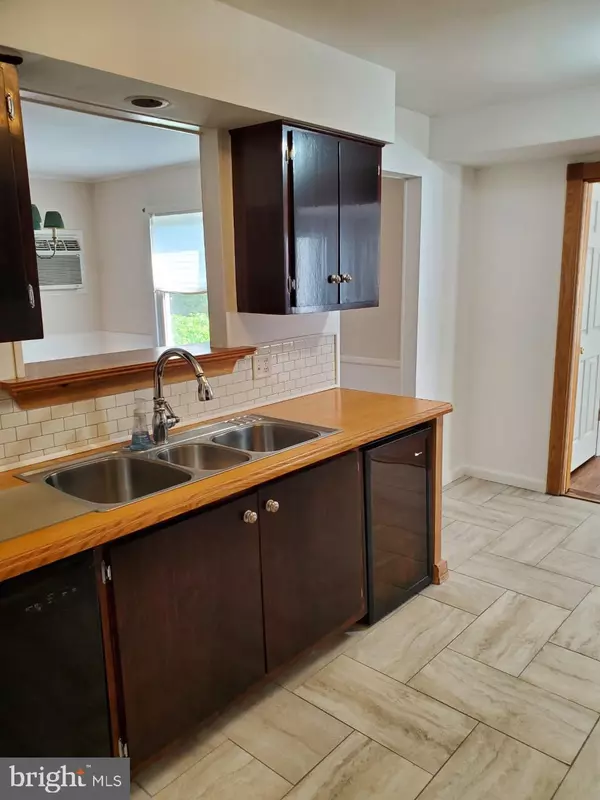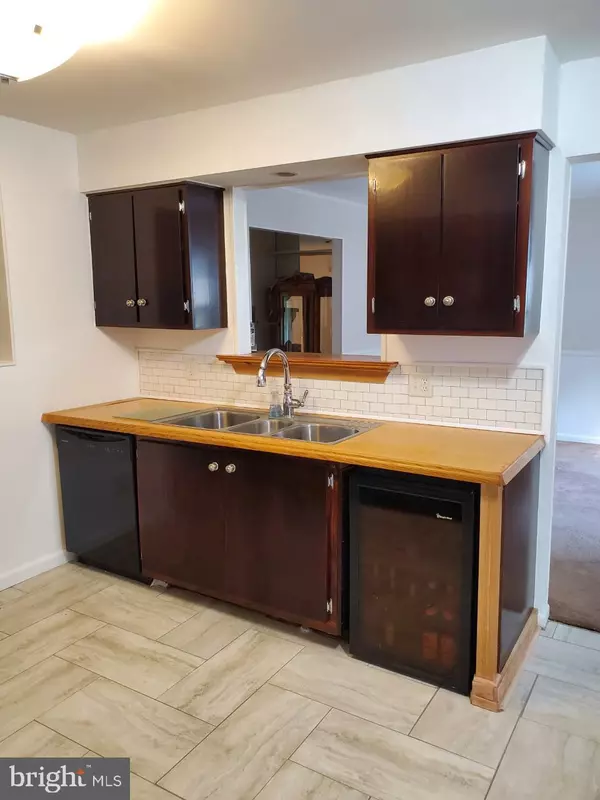$362,000
$374,900
3.4%For more information regarding the value of a property, please contact us for a free consultation.
3 Beds
3 Baths
1,856 SqFt
SOLD DATE : 07/30/2020
Key Details
Sold Price $362,000
Property Type Single Family Home
Sub Type Detached
Listing Status Sold
Purchase Type For Sale
Square Footage 1,856 sqft
Price per Sqft $195
MLS Listing ID NJHT106214
Sold Date 07/30/20
Style Ranch/Rambler
Bedrooms 3
Full Baths 2
Half Baths 1
HOA Y/N N
Abv Grd Liv Area 1,856
Originating Board BRIGHT
Year Built 1979
Annual Tax Amount $7,478
Tax Year 2020
Lot Size 0.389 Acres
Acres 0.39
Lot Dimensions 0.00 x 0.00
Property Description
Much larger then it appears! 3 Bedroom, 2.1 Bath "Bank House" style Ranch. Welcome to the Quaint town of Stockton! This beautiful home has plenty of indoor and out door space. Featuring 3 nice sized bedrooms and Master bath. LR with wood burning FP and DR both have new carpeting. Some fresh paint. The kitchen features ss appliances with a triple sink and wine frig. The family room with it's high ceiling, french doors and over sized windows provide plenty of sun light and tranquil views. Partially finished basement with 3 rooms and 1/2 bath go out to the over sized garage. The out door space is equally pleasing. Enjoy the 2nd story deck or have a soak in the hot tub down on the private patio. Stockton living provides easy access to the bike path, Stockton Market, New Hope and more!Laundry can be on main level. Lot next door is preserved.
Location
State NJ
County Hunterdon
Area Stockton Boro (21023)
Zoning R115
Rooms
Other Rooms Living Room, Dining Room, Primary Bedroom, Bedroom 3, Family Room, Laundry, Office, Recreation Room, Storage Room, Bathroom 2
Basement Daylight, Partial, Garage Access, Interior Access, Partially Finished, Windows
Main Level Bedrooms 3
Interior
Interior Features Attic, Carpet, Dining Area, Family Room Off Kitchen, Formal/Separate Dining Room, Kitchen - Eat-In, Kitchen - Table Space, Primary Bath(s), Pantry, Stall Shower, Tub Shower, WhirlPool/HotTub, Window Treatments, Wine Storage
Hot Water Electric
Heating Baseboard - Electric
Cooling Wall Unit, Window Unit(s)
Flooring Carpet, Ceramic Tile, Laminated, Vinyl
Fireplaces Number 1
Equipment Dishwasher, Exhaust Fan, Oven - Self Cleaning, Cooktop, Oven/Range - Electric, Stainless Steel Appliances, Water Heater
Fireplace Y
Window Features Bay/Bow
Appliance Dishwasher, Exhaust Fan, Oven - Self Cleaning, Cooktop, Oven/Range - Electric, Stainless Steel Appliances, Water Heater
Heat Source Electric
Laundry Basement, Main Floor
Exterior
Exterior Feature Deck(s), Patio(s), Porch(es), Roof, Wrap Around
Garage Basement Garage, Covered Parking, Garage - Rear Entry, Garage Door Opener, Oversized
Garage Spaces 17.0
Fence Privacy
Utilities Available Cable TV Available
Waterfront N
Water Access N
Roof Type Asphalt
Street Surface Black Top
Accessibility None
Porch Deck(s), Patio(s), Porch(es), Roof, Wrap Around
Road Frontage City/County
Parking Type Attached Garage, Driveway
Attached Garage 2
Total Parking Spaces 17
Garage Y
Building
Lot Description Backs - Parkland, Backs to Trees
Story 2
Sewer Private Sewer
Water Public
Architectural Style Ranch/Rambler
Level or Stories 2
Additional Building Above Grade, Below Grade
Structure Type Dry Wall
New Construction N
Schools
Elementary Schools Stockton Borough School
Middle Schools Stockton Borough School
School District South Hunterdon Regional
Others
Senior Community No
Tax ID 23-00011-00008 02
Ownership Fee Simple
SqFt Source Assessor
Acceptable Financing Cash, Conventional, FHA
Horse Property N
Listing Terms Cash, Conventional, FHA
Financing Cash,Conventional,FHA
Special Listing Condition Standard
Read Less Info
Want to know what your home might be worth? Contact us for a FREE valuation!

Our team is ready to help you sell your home for the highest possible price ASAP

Bought with Paula M Anastasio • Weichert Realtors - Flemington Circle

"My job is to find and attract mastery-based agents to the office, protect the culture, and make sure everyone is happy! "







