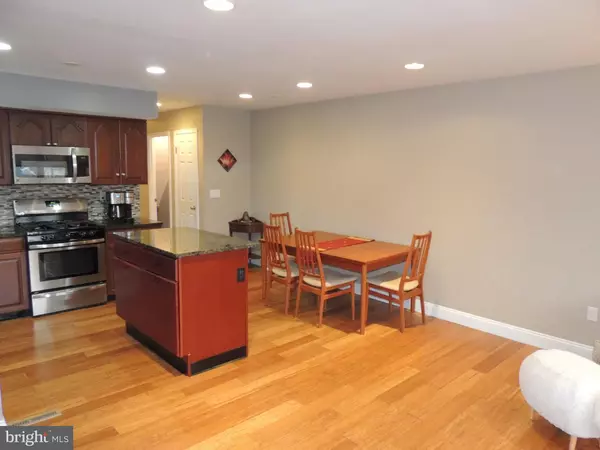$230,000
$219,900
4.6%For more information regarding the value of a property, please contact us for a free consultation.
2 Beds
2 Baths
924 SqFt
SOLD DATE : 02/21/2020
Key Details
Sold Price $230,000
Property Type Single Family Home
Sub Type Twin/Semi-Detached
Listing Status Sold
Purchase Type For Sale
Square Footage 924 sqft
Price per Sqft $248
Subdivision Fox Chase
MLS Listing ID PAPH860646
Sold Date 02/21/20
Style Ranch/Rambler
Bedrooms 2
Full Baths 1
Half Baths 1
HOA Y/N N
Abv Grd Liv Area 924
Originating Board BRIGHT
Year Built 1959
Annual Tax Amount $2,784
Tax Year 2020
Lot Size 2,813 Sqft
Acres 0.06
Lot Dimensions 25.00 x 112.50
Property Description
A solid 2 bed, 1 half bath brick twin ranch is for sale in desirable Fox Chase, located on a very quiet street. A few steps up and you enter the combination living room, dining area and kitchen with beautiful engineered bamboo flooring and a very open floor plan, perfect for family gatherings and entertaining friends. The island kitchen has cherry cabinets, long L shaped granite countertops for plenty of area to cook and serve, and all stainless steel kitchen appliances (stove, refrigerator, microwave, and dishwasher). The backsplash is the latest glass and porcelain tile, with an Andersen window over the kitchen sink for natural light, plus a pantry closet in the hallway. Everything is freshly painted in the latest colors. This area features a coat closet, newer windows, and high hat lighting everywhere, some with dimmers.The new L shaped hallway bath is huge, with new tile floors and tub surround, privacy window, courtesy fan, vanity with storage, high-hat lighting, newer toilet, newer doors and hardware. There s a Nest programmable thermostat for maximum energy efficiency, and with 2 spacious closets in the hallway, you will never run out of storage space.The master bedroom is a corner room with a long alcove, very large double closet, two windows (one on each outside wall), with high-hat lighting and plenty of outlets. All closets throughout the home have lighting for maximum convenience.The second bedroom has an oversized closet, dropdown shades (Sonoma Williams), outlets everywhere upgraded to modern standards, and is cable ready.Leading down the stairs with a sturdy oak railing is a finished family room, there was no expense spared here. There are 2 jalousie windows and a large ceramic wall-mounted heater, plus an adjoining powder room with Corian vanity. The family room has newer carpets for sound suppression and warmth, with weatherproof 12 x 12 tile by the double Andersen sliding doors leading to the sunken back patio with hardscaping, separate from the nice private back yard, which has a raised storage shed. The yard, fenced on 2 sides, is great for entertaining and has less maintenance because of its size. The lower level also has an oversized laundry room with its own double storage closet, a utility room with floor drain, newer gas forced hot air heater and central air conditioner, and a brand new Bradford White 40 gallon hot water heater. Most shut off valves have been replaced. Washer and dryer are included. There is a1 car garage (22 x 15 ) with an insulated garage door, power opener, Fios installed, 100 amp electricity plus Sub panel with lighting and electricity for the home enthusiast. You can throw a home warming party the day after settlement! All this at a great price!
Location
State PA
County Philadelphia
Area 19111 (19111)
Zoning RSD3
Rooms
Other Rooms Living Room, Bedroom 2, Kitchen, Family Room, Laundry, Bathroom 1
Basement Full
Main Level Bedrooms 2
Interior
Hot Water Natural Gas
Heating Forced Air
Cooling Central A/C
Flooring Bamboo, Carpet, Ceramic Tile
Fireplace N
Heat Source Natural Gas
Laundry Lower Floor
Exterior
Garage Basement Garage, Garage Door Opener
Garage Spaces 3.0
Waterfront N
Water Access N
Roof Type Shingle
Accessibility None
Parking Type Attached Garage, Driveway, Off Street
Attached Garage 1
Total Parking Spaces 3
Garage Y
Building
Lot Description Level
Story 1.5
Sewer Public Sewer
Water Public
Architectural Style Ranch/Rambler
Level or Stories 1.5
Additional Building Above Grade, Below Grade
New Construction N
Schools
Elementary Schools Joseph Greenberg School
Middle Schools Baldi
High Schools George Washington
School District The School District Of Philadelphia
Others
Senior Community No
Tax ID 631377201
Ownership Fee Simple
SqFt Source Assessor
Acceptable Financing Cash, Conventional, FHA, VA
Horse Property N
Listing Terms Cash, Conventional, FHA, VA
Financing Cash,Conventional,FHA,VA
Special Listing Condition Standard
Read Less Info
Want to know what your home might be worth? Contact us for a FREE valuation!

Our team is ready to help you sell your home for the highest possible price ASAP

Bought with Paul Rosso • RE/MAX Properties - Newtown

"My job is to find and attract mastery-based agents to the office, protect the culture, and make sure everyone is happy! "







