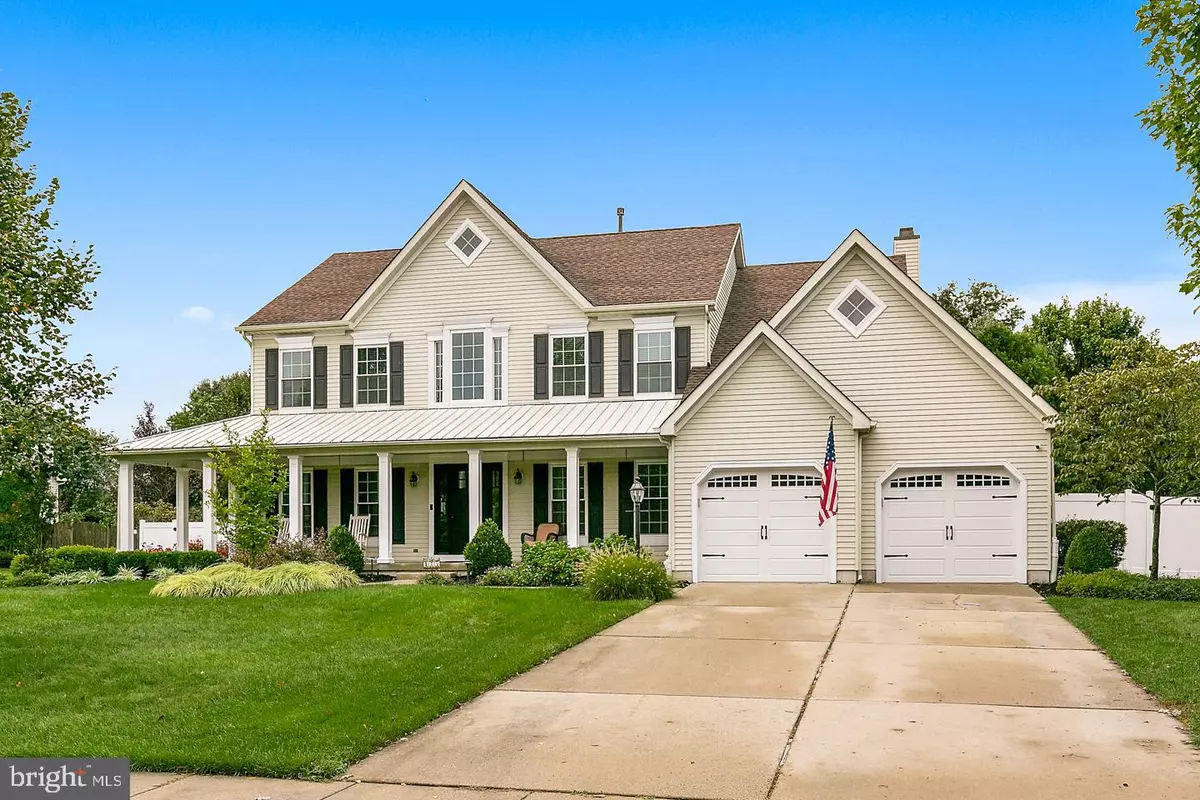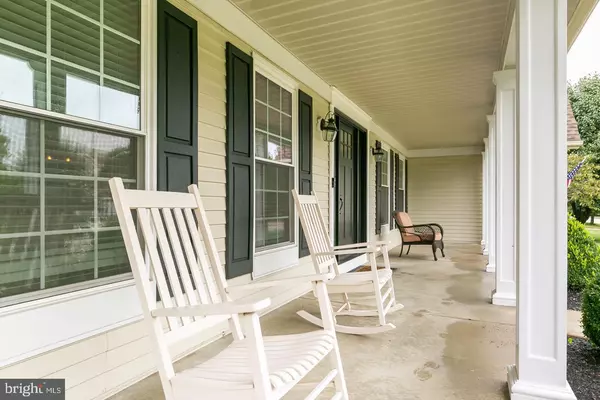$472,000
$475,000
0.6%For more information regarding the value of a property, please contact us for a free consultation.
4 Beds
3 Baths
2,836 SqFt
SOLD DATE : 05/22/2020
Key Details
Sold Price $472,000
Property Type Single Family Home
Sub Type Detached
Listing Status Sold
Purchase Type For Sale
Square Footage 2,836 sqft
Price per Sqft $166
Subdivision Saratoga Farms
MLS Listing ID NJBL365656
Sold Date 05/22/20
Style Victorian
Bedrooms 4
Full Baths 2
Half Baths 1
HOA Y/N N
Abv Grd Liv Area 2,836
Originating Board BRIGHT
Year Built 1992
Annual Tax Amount $11,324
Tax Year 2019
Lot Size 0.516 Acres
Acres 0.52
Lot Dimensions 0.00 x 0.00
Property Description
Run don't walk to secure this amazing home in the popular Saratoga Farms development. When you drive up to this professionally landscaped home you will fall in love even before entering. In the last five years these owners have added over $150k in upgrades. Starting with the exterior, the wrap around porch has been completely updated with new pillars and new windows. The yard has professional landscaping, lighting, a 2 tiered deck, and newer fence. Inside you have everything from updated hardwood floors, newer railing in the foyer, shadow boxing, crown molding, hidden storage and more. A formal living room, dining room, and family room create the traditional flow homeowners seek. The current office adds bonus space to be used for that, a playroom, library or whatever your heart desires. And buyers be ready for your dream kitchen set with a large eat in area, a center island, cook top stove, and updated appliances. A large laundry room, powder room, and two car garage complete the first floor. The second floor has four large bedrooms. The master bath is a dream with double vanity, separate shower, garden tub, and two walk in closets. Three additional large bedrooms with walk in closets, all with neutral paint, and carpet. The full bath has a double vanity, tub with a shower, and freshly painted. Complete with neutral decor, everything has been done and ready for the new owners. Conveniently located near major highways, excellent schools, shopping and restaurants. Call today for your personal tour.
Location
State NJ
County Burlington
Area Mount Laurel Twp (20324)
Zoning RES
Rooms
Other Rooms Living Room, Dining Room, Primary Bedroom, Bedroom 2, Bedroom 3, Bedroom 4, Kitchen, Family Room, Laundry, Office
Interior
Hot Water Electric
Heating Forced Air
Cooling Central A/C
Flooring Ceramic Tile, Hardwood, Carpet
Fireplaces Number 1
Fireplaces Type Gas/Propane, Stone
Fireplace Y
Heat Source Natural Gas
Laundry Main Floor
Exterior
Exterior Feature Deck(s), Porch(es), Wrap Around
Parking Features Garage - Front Entry, Garage Door Opener, Oversized, Additional Storage Area
Garage Spaces 2.0
Water Access N
Roof Type Pitched,Shingle
Accessibility None
Porch Deck(s), Porch(es), Wrap Around
Attached Garage 2
Total Parking Spaces 2
Garage Y
Building
Story 2
Sewer Public Sewer
Water Public
Architectural Style Victorian
Level or Stories 2
Additional Building Above Grade, Below Grade
New Construction N
Schools
Elementary Schools Springville
Middle Schools Thomas E. Harrington
High Schools Lenape
School District Lenape Regional High
Others
Senior Community No
Tax ID 24-00805 02-00033
Ownership Fee Simple
SqFt Source Assessor
Special Listing Condition Standard
Read Less Info
Want to know what your home might be worth? Contact us for a FREE valuation!

Our team is ready to help you sell your home for the highest possible price ASAP

Bought with Scott R Zielinski • Connection Realtors
"My job is to find and attract mastery-based agents to the office, protect the culture, and make sure everyone is happy! "







