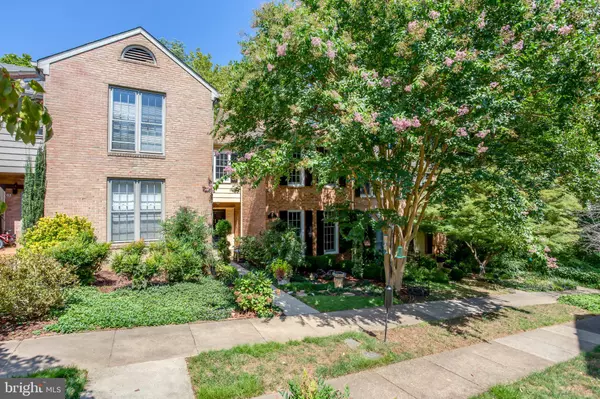$805,000
$789,900
1.9%For more information regarding the value of a property, please contact us for a free consultation.
3 Beds
4 Baths
2,464 SqFt
SOLD DATE : 03/02/2020
Key Details
Sold Price $805,000
Property Type Townhouse
Sub Type Interior Row/Townhouse
Listing Status Sold
Purchase Type For Sale
Square Footage 2,464 sqft
Price per Sqft $326
Subdivision Westmoreland Square
MLS Listing ID VAFX1105766
Sold Date 03/02/20
Style Colonial,Traditional
Bedrooms 3
Full Baths 3
Half Baths 1
HOA Fees $140/qua
HOA Y/N Y
Abv Grd Liv Area 1,864
Originating Board BRIGHT
Year Built 1970
Annual Tax Amount $8,281
Tax Year 2019
Lot Size 1,760 Sqft
Acres 0.04
Property Description
Move-In Ready!! Absolutely Beautiful Westmoreland Square Townhome. Mclean HS, Longfellow Middle, Haycock Elementary. All 3 levels with updates and renovations. See attached doc for a list of updates with the cost. All 13 windows replaced with Pella Architect Series Windows (top of the line series) in 2017 with a transferable warranty for 20 years. 9 windows have wooden plantation shutters, and remaining have woven wooden shades custom ordered for the windows in the living room. Replaced metal banister with a custom wood banister matching the floors. 3 fully renovated bathrooms with high-end fixtures, lighting, vanities, and tile. The main level powder room has also been tastefully updated. Kitchen flows perfectly from the dining room to the living room on the main level. Stainless appliances and a new dishwasher (12/2019), granite countertops, lots of white cabinets and shelving. Livingroom windows peek out to the trees and community garden area, very private. Both fireplaces have been converted to gas in 2018, living room and lower level family room. Upper-level has 3 full bedrooms and 2 fully renovated baths, the upper-level hardwood floors were refinished in 2017. Master bedroom has a walk-in closet, quiet sitting area, and ensuite for privacy, perfect after a long day. Lower level has new texture carpet installed in 2019, High-end Grass Cloth Wall Coverings give the room a cozy feel with a gas insert fireplace. Walkout lower level to a private patio with newer concrete pavers-well thought out landscaping. Area backs to a very private tree-lined wooded area and community gardens. Best location in the neighborhood. The entire home has new oil rubbed bronze hardware throughout, replaced all indoor outlets and light switches plus added outside outlets and light fixtures. Attic insulation replaced 2017, Chimney rebuilt 2000, garden wall masonry work repointed 2019, front sidewalk replaces 2012, french drains added 2005, all ceiling light fixtures replaced with recessed lights, new NEST thermostat, glass storm door replaced, exterior painted 2019.
Location
State VA
County Fairfax
Zoning 181
Rooms
Other Rooms Living Room, Dining Room, Primary Bedroom, Bedroom 2, Bedroom 3, Kitchen, Family Room, Foyer, Laundry, Storage Room, Bathroom 2, Bathroom 3, Primary Bathroom, Half Bath
Basement Daylight, Full, Fully Finished, Windows, Walkout Level, Heated
Interior
Interior Features Ceiling Fan(s), Chair Railings, Crown Moldings, Formal/Separate Dining Room, Primary Bath(s), Pantry, Recessed Lighting, Upgraded Countertops, Walk-in Closet(s), Window Treatments, Wood Floors, Carpet, Floor Plan - Traditional
Hot Water Natural Gas
Heating Forced Air, Central, Programmable Thermostat
Cooling Central A/C, Programmable Thermostat, Ceiling Fan(s)
Flooring Hardwood, Carpet, Ceramic Tile
Fireplaces Number 2
Fireplaces Type Gas/Propane, Insert, Mantel(s), Screen, Brick
Equipment Dishwasher, Disposal, Dryer, Exhaust Fan, Icemaker, Oven/Range - Electric, Refrigerator, Stainless Steel Appliances, Washer, Microwave
Fireplace Y
Window Features Double Hung,Energy Efficient,Insulated
Appliance Dishwasher, Disposal, Dryer, Exhaust Fan, Icemaker, Oven/Range - Electric, Refrigerator, Stainless Steel Appliances, Washer, Microwave
Heat Source Natural Gas
Laundry Lower Floor
Exterior
Exterior Feature Brick, Patio(s)
Parking On Site 1
Fence Masonry/Stone
Utilities Available Cable TV Available, Electric Available, Natural Gas Available, Phone Available, Sewer Available, Water Available
Amenities Available Common Grounds, Reserved/Assigned Parking, Jog/Walk Path
Water Access N
View Garden/Lawn, Park/Greenbelt, Trees/Woods
Accessibility None
Porch Brick, Patio(s)
Garage N
Building
Story 3
Sewer Public Sewer
Water Public
Architectural Style Colonial, Traditional
Level or Stories 3
Additional Building Above Grade, Below Grade
New Construction N
Schools
Elementary Schools Haycock
Middle Schools Longfellow
High Schools Mclean
School District Fairfax County Public Schools
Others
HOA Fee Include Road Maintenance,Snow Removal,Trash,Lawn Care Front,Management,Reserve Funds
Senior Community No
Tax ID 0402 23 0052
Ownership Fee Simple
SqFt Source Assessor
Horse Property N
Special Listing Condition Standard
Read Less Info
Want to know what your home might be worth? Contact us for a FREE valuation!

Our team is ready to help you sell your home for the highest possible price ASAP

Bought with Giovanna Piskulich • Berkshire Hathaway HomeServices PenFed Realty
"My job is to find and attract mastery-based agents to the office, protect the culture, and make sure everyone is happy! "







