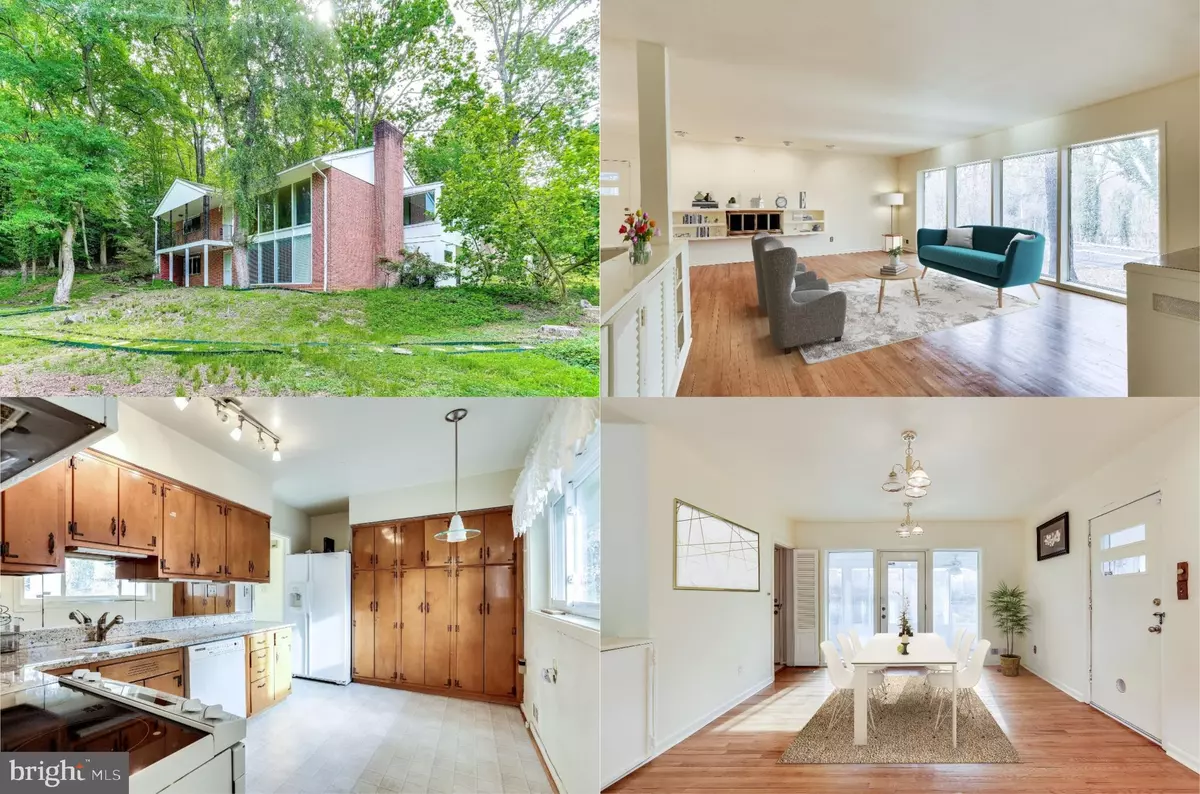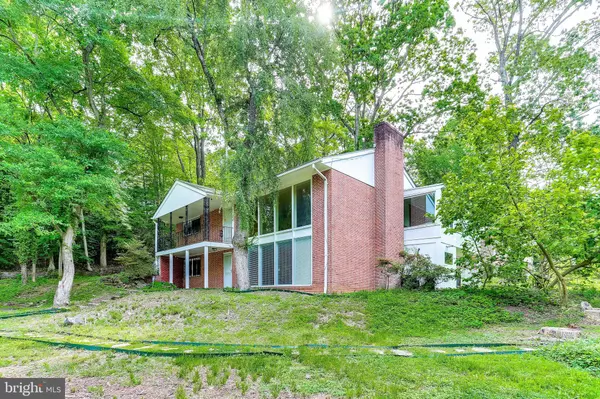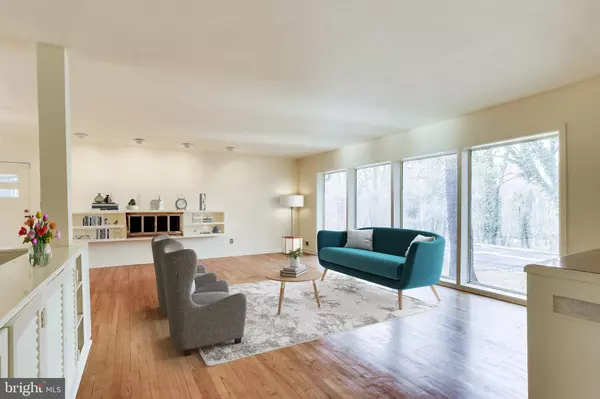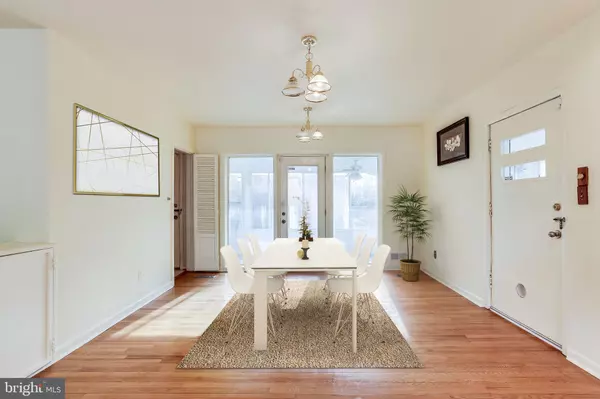$405,000
$425,000
4.7%For more information regarding the value of a property, please contact us for a free consultation.
3 Beds
3 Baths
2,940 SqFt
SOLD DATE : 10/30/2020
Key Details
Sold Price $405,000
Property Type Single Family Home
Sub Type Detached
Listing Status Sold
Purchase Type For Sale
Square Footage 2,940 sqft
Price per Sqft $137
Subdivision Mount Washington
MLS Listing ID MDBA496608
Sold Date 10/30/20
Style Traditional
Bedrooms 3
Full Baths 3
HOA Y/N N
Abv Grd Liv Area 2,940
Originating Board BRIGHT
Year Built 1955
Annual Tax Amount $9,363
Tax Year 2019
Lot Size 0.409 Acres
Acres 0.41
Lot Dimensions 17,816sf
Property Description
This unique 3 bedroom, 3 full bath contemporary home nestled on a peaceful .41 wooded acres with views of Western Run Park will make you feel many miles away from the hustle and bustle yet is a just stone's throw away from plenty of diverse shopping, dining and entertainment choices. A spacious open floor plan with expansive walls of windows uniting indoor and outdoor living with effortless harmony, gleaming hardwood floors, custom built-ins, gas fireplace and a charming wraparound sunroom are just a few of the features making this home such a gem just waiting for your own personal touch. An open foyer welcomes you and ushers you into the light filled living room where 4 large windows with wooded views stream natural light illuminating warm hardwood flooring, custom built-ins and a unique gas fireplace with built-in shelves serving as the focal point of the room. The adjoining dining room with space for all occasions is accented by dual glass shaded chandeliers. Here, a glass atrium door opens to the wrap around sunroom, the perfect year round spot for morning coffee or to relax and unwind after a long day. The updated kitchen features an abundance of cabinetry, gleaming granite countertops, updated contemporary lighting and quality appliances including a glass cooktop range and French door refrigerator. Down the hall the master bedroom boasts a large walk in closet and a dual entry private bath with custom tile and tub/shower combo. A 2nd cheerful bedroom with private bath rounds out this level. The expansive walk out lower level family room with another wall of windows provides plenty of space for games, media and fun while a large 3rd bedroom, full bath and den stand ready to meet the demands of your lifestyle. Multiple porches and a covered patio make nature watching and outdoor entertaining a breeze while a small pond with running water provides an added degree of ambiance, your own outdoor oasis! Conveniently located to I-83, downtown Mt. Washington and Pimlico, while outdoor enthusiasts will appreciate the many local parks.
Location
State MD
County Baltimore City
Zoning R-1
Rooms
Other Rooms Living Room, Dining Room, Primary Bedroom, Bedroom 2, Bedroom 3, Kitchen, Family Room, Den, Foyer, Sun/Florida Room, Primary Bathroom, Full Bath
Main Level Bedrooms 1
Interior
Interior Features Built-Ins, Carpet, Ceiling Fan(s), Central Vacuum, Dining Area, Entry Level Bedroom, Floor Plan - Open, Kitchen - Eat-In, Pantry, Recessed Lighting, Tub Shower, Upgraded Countertops, Walk-in Closet(s), Water Treat System, Window Treatments, Wood Floors
Hot Water Natural Gas
Heating Forced Air
Cooling Central A/C, Ceiling Fan(s)
Flooring Carpet, Ceramic Tile, Hardwood
Fireplaces Number 1
Fireplaces Type Fireplace - Glass Doors
Equipment Dishwasher, Disposal, Built-In Microwave, Exhaust Fan, Oven/Range - Electric, Refrigerator, Icemaker, Air Cleaner, Central Vacuum, Humidifier
Fireplace Y
Window Features Bay/Bow
Appliance Dishwasher, Disposal, Built-In Microwave, Exhaust Fan, Oven/Range - Electric, Refrigerator, Icemaker, Air Cleaner, Central Vacuum, Humidifier
Heat Source Natural Gas
Exterior
Exterior Feature Balcony, Patio(s), Porch(es)
Water Access N
View Garden/Lawn, Trees/Woods
Accessibility None
Porch Balcony, Patio(s), Porch(es)
Garage N
Building
Lot Description Backs to Trees, Landscaping, Private
Story 2
Sewer Public Sewer
Water Public
Architectural Style Traditional
Level or Stories 2
Additional Building Above Grade, Below Grade
Structure Type 9'+ Ceilings
New Construction N
Schools
Elementary Schools The Mount Washington School
Middle Schools The Mount Washington School
High Schools Call School Board
School District Baltimore City Public Schools
Others
Senior Community No
Tax ID 0327174675F038
Ownership Fee Simple
SqFt Source Estimated
Security Features Electric Alarm
Special Listing Condition Standard
Read Less Info
Want to know what your home might be worth? Contact us for a FREE valuation!

Our team is ready to help you sell your home for the highest possible price ASAP

Bought with Jacqueline E Ovad • Keller Williams Legacy

"My job is to find and attract mastery-based agents to the office, protect the culture, and make sure everyone is happy! "







