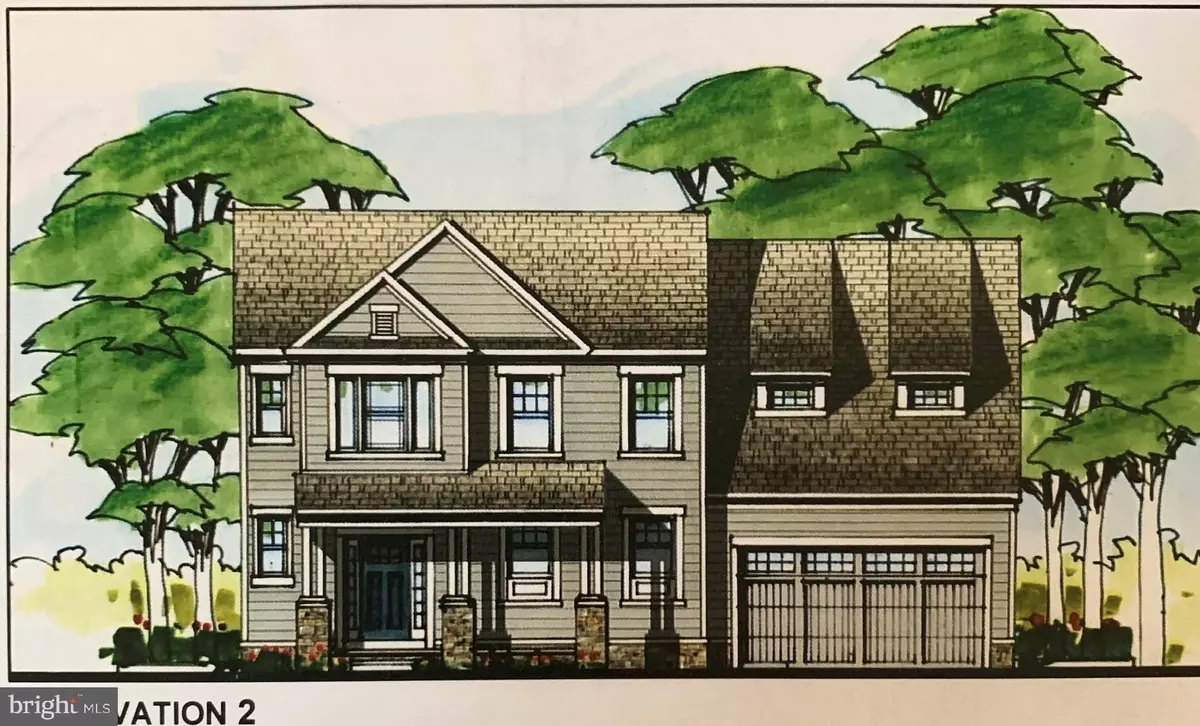$384,072
$412,848
7.0%For more information regarding the value of a property, please contact us for a free consultation.
4 Beds
3 Baths
2,031 SqFt
SOLD DATE : 03/05/2021
Key Details
Sold Price $384,072
Property Type Single Family Home
Sub Type Detached
Listing Status Sold
Purchase Type For Sale
Square Footage 2,031 sqft
Price per Sqft $189
Subdivision Foxwood
MLS Listing ID MDCA176240
Sold Date 03/05/21
Style Colonial
Bedrooms 4
Full Baths 2
Half Baths 1
HOA Fees $33/ann
HOA Y/N Y
Abv Grd Liv Area 2,031
Originating Board BRIGHT
Year Built 2020
Annual Tax Amount $1
Tax Year 2020
Lot Size 0.776 Acres
Acres 0.78
Property Description
Pictures of the Home where taken at another Marrick Location/ Model Home , ***This home is to be Built. ***Elizabeth Model Elevation #3 with 4 bedroom on 2nd floor with h full Bath in Master Bedroom and Beautiful Tray Ceiling. Full Hall Bath also for the other 3 Bedrooms. Kitchen has Granite Counter tops , Upgraded Cabinets and Stainless steel appliances, gas fireplace in Family Room, Hardwood in Foyer, Dining Room,Kitchen & Family Room. Upgraded Carpet through out the home, Upgraded Tile in all Baths. Fully Finished Basement, great for Kids play area/ Game Room. Just minutes away from Parks , Water Access and Beaches. Builder is offering $10,000 in Closing Assistance with Preferred Lender and Title Co. Call for more Details on Foxwood Community
Location
State MD
County Calvert
Zoning A1
Direction Northwest
Rooms
Other Rooms Kitchen
Basement Daylight, Full
Interior
Interior Features Carpet, Chair Railings, Combination Dining/Living, Crown Moldings, Family Room Off Kitchen, Floor Plan - Open, Kitchen - Island, Pantry, Recessed Lighting
Hot Water Electric
Heating Heat Pump(s)
Cooling Central A/C, Heat Pump(s), Programmable Thermostat
Flooring Ceramic Tile, Carpet, Hardwood
Equipment Dishwasher, Exhaust Fan, Freezer, Icemaker, Oven/Range - Electric, Refrigerator, Stainless Steel Appliances, Washer/Dryer Hookups Only
Fireplace N
Window Features Low-E,Screens
Appliance Dishwasher, Exhaust Fan, Freezer, Icemaker, Oven/Range - Electric, Refrigerator, Stainless Steel Appliances, Washer/Dryer Hookups Only
Heat Source Electric
Exterior
Parking Features Garage - Side Entry, Garage Door Opener
Garage Spaces 2.0
Water Access N
Roof Type Architectural Shingle
Accessibility None
Attached Garage 2
Total Parking Spaces 2
Garage Y
Building
Lot Description Backs to Trees, Cleared, Corner
Story 3
Sewer Septic Pump
Water Well
Architectural Style Colonial
Level or Stories 3
Additional Building Above Grade
Structure Type 9'+ Ceilings
New Construction N
Schools
Elementary Schools Dowell
Middle Schools Southern
High Schools Patuxent
School District Calvert County Public Schools
Others
HOA Fee Include Common Area Maintenance,Road Maintenance
Senior Community No
Tax ID 0501252326
Ownership Fee Simple
SqFt Source Estimated
Special Listing Condition Standard
Read Less Info
Want to know what your home might be worth? Contact us for a FREE valuation!

Our team is ready to help you sell your home for the highest possible price ASAP

Bought with Mary C Kingsbury • RE/MAX 100
"My job is to find and attract mastery-based agents to the office, protect the culture, and make sure everyone is happy! "







