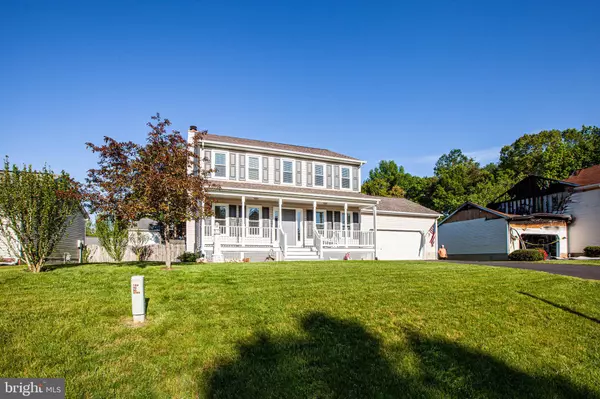$335,000
$324,900
3.1%For more information regarding the value of a property, please contact us for a free consultation.
4 Beds
4 Baths
2,480 SqFt
SOLD DATE : 07/22/2020
Key Details
Sold Price $335,000
Property Type Single Family Home
Sub Type Detached
Listing Status Sold
Purchase Type For Sale
Square Footage 2,480 sqft
Price per Sqft $135
Subdivision Red Rose Village
MLS Listing ID VASP221622
Sold Date 07/22/20
Style Colonial
Bedrooms 4
Full Baths 3
Half Baths 1
HOA Fees $8/ann
HOA Y/N Y
Abv Grd Liv Area 1,752
Originating Board BRIGHT
Year Built 1995
Annual Tax Amount $2,075
Tax Year 2017
Property Description
See the 3D Virtual tour here: https://my.matterport.com/show/?m=QWpLRxX7H1J&mls=1. Move in ready 3 bedroom 3.5 bathroom home in Red Rose Village is ready for new owners. Enter through the front door after admiring the low maintenance front porch. The two story foyer features wood floors and opens to the living room/study on the left and the dining room on the right (chandelier does not convey). You will notice the custom moldings throughout this home, adding character and architectural interest. The hardwood floors continue back to the family room featuring a gas fireplace with mantle and is open to the kitchen. The kitchen has been renovated and features glass front cabinets, granite counter tops, stainless steel appliances, and a cozy eat-in nook. Through the kitchen/family room, you can access the low maintenance back deck with steps to the beautiful fenced in back yard with a cute garden shed: check out that grass!!! The laundry room/mud room is off the kitchen and leads to the 2 car garage with additional built in storage areas. The upper level features a large master bedroom with crown molding and full master bath with dual sinks, tub, separate shower, walk-in closet and wash closet. The two additional bedrooms feature ample storage and natural light. The lower level is fully finished with a possible 4th bedroom, full bath, rec room and an unfinished utility room/storage space. This home has EVERYTHING you are looking for in your next home.
Location
State VA
County Spotsylvania
Zoning R1
Rooms
Other Rooms Living Room, Dining Room, Kitchen, Family Room, Recreation Room
Basement Fully Finished
Interior
Interior Features Breakfast Area, Dining Area, Kitchen - Country, Kitchen - Eat-In, Kitchen - Table Space, Primary Bath(s), Window Treatments
Hot Water Natural Gas
Heating Central
Cooling Central A/C
Fireplaces Number 1
Fireplaces Type Gas/Propane, Mantel(s), Screen
Equipment Disposal, Dryer, Icemaker, Microwave, Oven - Self Cleaning, Oven/Range - Electric, Refrigerator, Washer, Water Heater
Fireplace Y
Appliance Disposal, Dryer, Icemaker, Microwave, Oven - Self Cleaning, Oven/Range - Electric, Refrigerator, Washer, Water Heater
Heat Source Natural Gas
Laundry Main Floor
Exterior
Exterior Feature Deck(s), Porch(es)
Parking Features Garage Door Opener
Garage Spaces 2.0
Fence Rear
Utilities Available Cable TV, Cable TV Available, Natural Gas Available
Water Access N
Accessibility None
Porch Deck(s), Porch(es)
Attached Garage 2
Total Parking Spaces 2
Garage Y
Building
Lot Description Landscaping
Story 3
Sewer Public Sewer
Water Public
Architectural Style Colonial
Level or Stories 3
Additional Building Above Grade, Below Grade
New Construction N
Schools
Elementary Schools Harrison Road
Middle Schools Freedom
High Schools Riverbend
School District Spotsylvania County Public Schools
Others
Senior Community No
Tax ID 22N2-102-
Ownership Fee Simple
SqFt Source Assessor
Special Listing Condition Standard
Read Less Info
Want to know what your home might be worth? Contact us for a FREE valuation!

Our team is ready to help you sell your home for the highest possible price ASAP

Bought with Mary J. Jordan • United Real Estate Premier
"My job is to find and attract mastery-based agents to the office, protect the culture, and make sure everyone is happy! "







