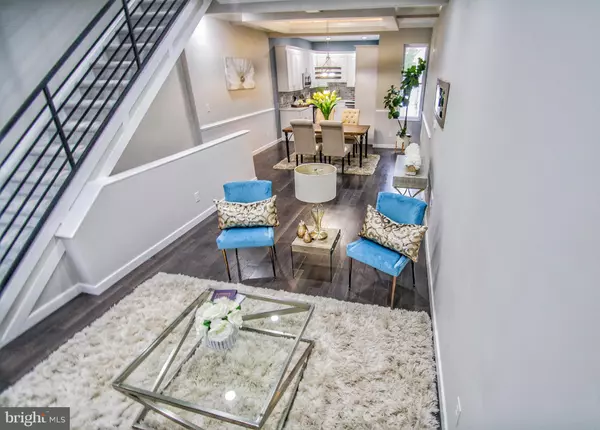$344,900
$344,900
For more information regarding the value of a property, please contact us for a free consultation.
3 Beds
3 Baths
1,440 SqFt
SOLD DATE : 10/05/2020
Key Details
Sold Price $344,900
Property Type Townhouse
Sub Type Interior Row/Townhouse
Listing Status Sold
Purchase Type For Sale
Square Footage 1,440 sqft
Price per Sqft $239
Subdivision Cedar Park
MLS Listing ID PAPH863614
Sold Date 10/05/20
Style Straight Thru
Bedrooms 3
Full Baths 2
Half Baths 1
HOA Y/N N
Abv Grd Liv Area 1,440
Originating Board BRIGHT
Year Built 1925
Annual Tax Amount $1,310
Tax Year 2020
Lot Size 1,257 Sqft
Acres 0.03
Lot Dimensions 15.00 x 83.83
Property Description
Huge Price Reduction....What an amazing find, this exquisite Town home, located in the highly desirable Cedar Park neighborhood of Philadelphia, is looking for a new owner. Having just undergone a complete renovation it now features a fabulous open floor plan, an abundance of hardwood floors that flow throughout the entire first floor, 9 ft high ceilings, recessed lighting with crown molding and a outstanding coffer ceiling design. This 3 bedroom, 3-bathroom home has an amazing gourmet kitchen with stylish white shaker 42" soft close cabinets ideally paired with gorgeous Carrera River quartz counter tops, ceramic tiled back splash and all new stainless-steel appliances. The second floor offers a master bedroom suite ensemble with its private full bathroom and great closet space, 2 additional bedrooms, and a hall bathroom. As an added bonus, this home offers a private, fenced-in rear yard and a fully finished basement. All mechanical systems have been updated including a new HVAC system, a new 40-gallon hot water tank, a new electrical panel, all new plumbing and the roof has been overhauled and certified. Don't delay, schedule an appointment today and make this delightful house your home! Disclosure: The seller is a PA Licensed Real Estate Associate Broker.
Location
State PA
County Philadelphia
Area 19143 (19143)
Zoning CMX2
Rooms
Other Rooms Living Room, Dining Room, Kitchen
Basement Fully Finished
Interior
Hot Water Electric
Heating Forced Air
Cooling Ceiling Fan(s), Central A/C
Heat Source Natural Gas
Exterior
Water Access N
Accessibility None
Garage N
Building
Story 2
Sewer Public Sewer
Water Public
Architectural Style Straight Thru
Level or Stories 2
Additional Building Above Grade, Below Grade
New Construction N
Schools
School District The School District Of Philadelphia
Others
Senior Community No
Tax ID 511017500
Ownership Fee Simple
SqFt Source Assessor
Special Listing Condition Standard
Read Less Info
Want to know what your home might be worth? Contact us for a FREE valuation!

Our team is ready to help you sell your home for the highest possible price ASAP

Bought with Ryan Anthony Walker • Keller Williams Real Estate-Langhorne
"My job is to find and attract mastery-based agents to the office, protect the culture, and make sure everyone is happy! "







