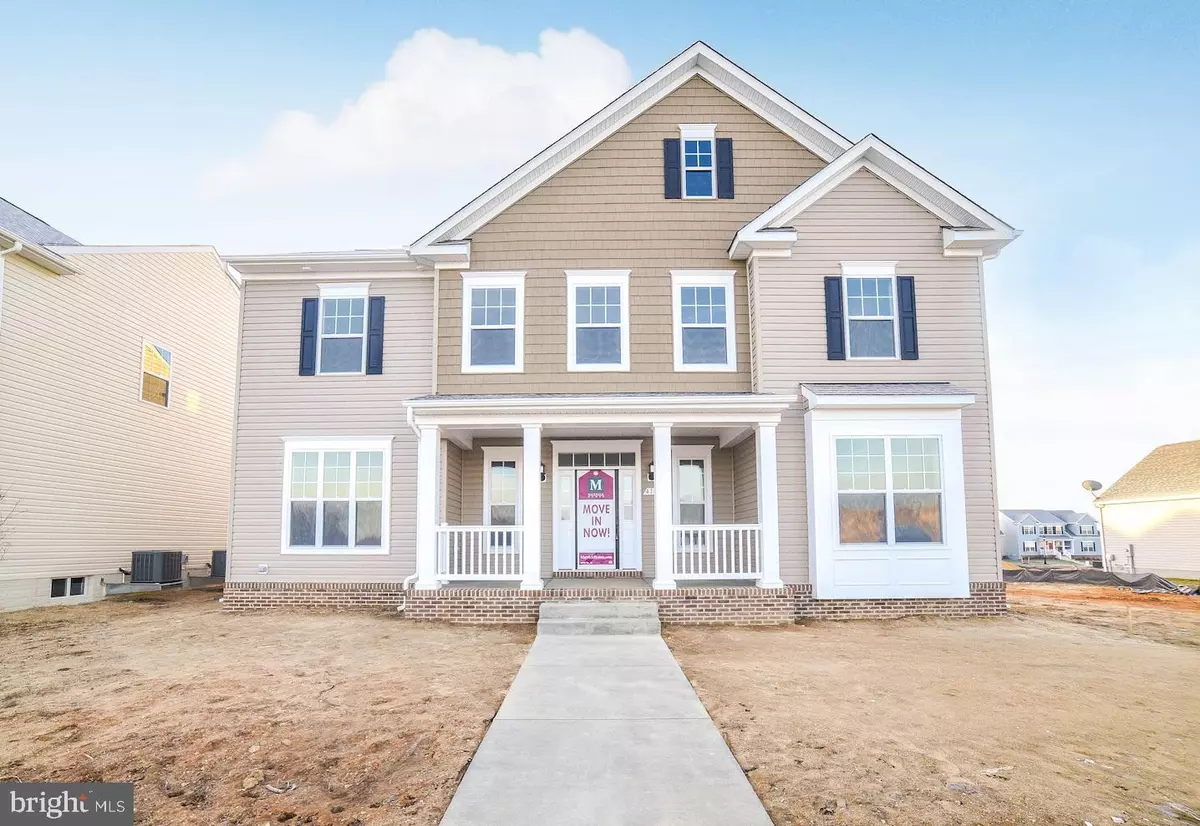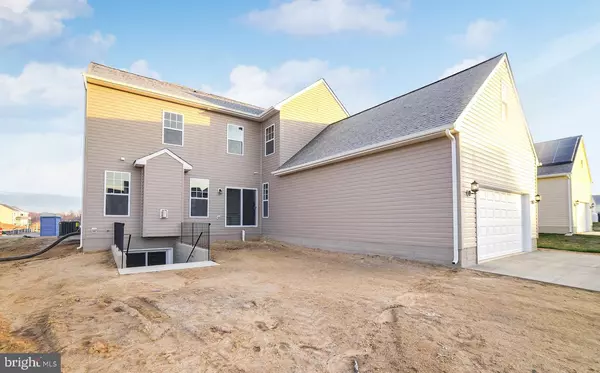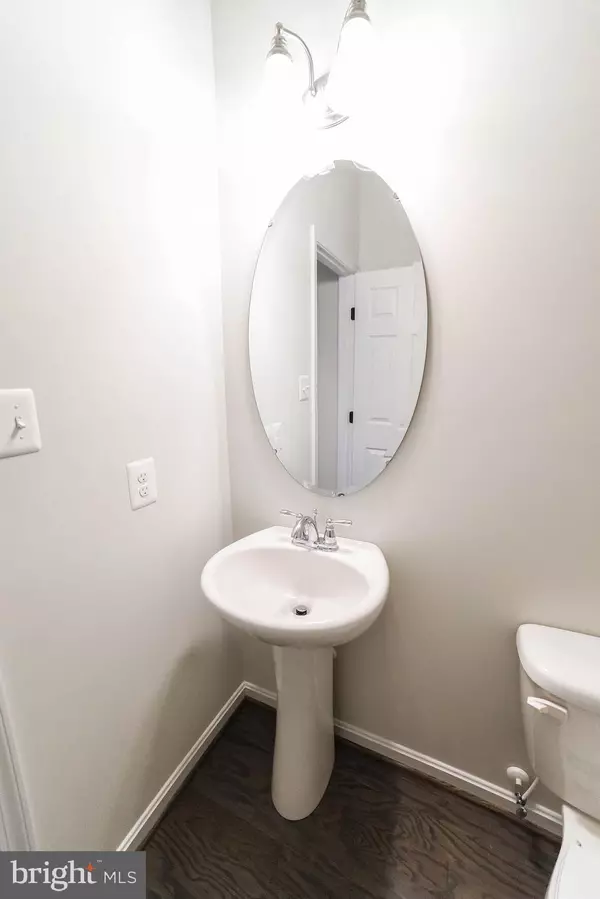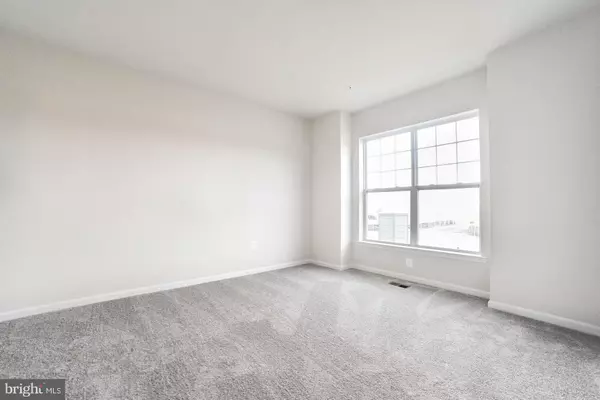$483,000
$473,400
2.0%For more information regarding the value of a property, please contact us for a free consultation.
4 Beds
4 Baths
3,730 SqFt
SOLD DATE : 07/20/2020
Key Details
Sold Price $483,000
Property Type Single Family Home
Sub Type Detached
Listing Status Sold
Purchase Type For Sale
Square Footage 3,730 sqft
Price per Sqft $129
Subdivision Clark'S Rest Phase 2
MLS Listing ID MDSM163852
Sold Date 07/20/20
Style Colonial
Bedrooms 4
Full Baths 3
Half Baths 1
HOA Fees $41/ann
HOA Y/N Y
Abv Grd Liv Area 3,040
Originating Board BRIGHT
Year Built 2020
Annual Tax Amount $1,058
Tax Year 2018
Lot Size 6,325 Sqft
Acres 0.15
Property Description
WICOMICO Inventory Home: Immediate Delivery w/$15,000 towards closing with using preferred lender and title company, Hardwood Foyer/Dining Room/Kitchen/Breakfast Nook, SS Appliances w/Double Wall Ovens, Upgraded White Cabinetry at Kitchen, Granite at Kitchen, Butlers Pantry, Mud Room, Walk-In Pantry, Sep. DR, Office, Front Porch, Tray Ceiling at Owner's, Garage Door Opener, Recessed Lighting, Oversized Garage, 2nd Floor Laundry, Luxury Owner's Shower w/Tiled Floor and Frameless Glass Enclosure. Community Amenities: Pool, Clubhouse, Tennis/Pickle Ball Court, Basketball Court, Playground, Walking Trails. 2x6 Construction with thicker insulation in walls/attic and Low E Windows.
Location
State MD
County Saint Marys
Zoning RES
Rooms
Other Rooms Dining Room, Primary Bedroom, Bedroom 2, Bedroom 3, Bedroom 4, Family Room, Laundry, Office, Recreation Room
Basement Rear Entrance, Outside Entrance, Partially Finished, Sump Pump
Interior
Interior Features Dining Area, Upgraded Countertops, Crown Moldings, Primary Bath(s), Wainscotting, Breakfast Area, Butlers Pantry, Carpet, Chair Railings, Family Room Off Kitchen, Floor Plan - Traditional, Formal/Separate Dining Room, Kitchen - Gourmet, Pantry, Recessed Lighting, Sprinkler System, Walk-in Closet(s)
Hot Water Electric
Heating Heat Pump(s)
Cooling Central A/C
Flooring Carpet, Ceramic Tile, Hardwood
Fireplaces Number 1
Fireplaces Type Gas/Propane, Mantel(s)
Equipment Washer/Dryer Hookups Only
Fireplace Y
Appliance Washer/Dryer Hookups Only
Heat Source Electric
Laundry Upper Floor, Hookup
Exterior
Parking Features Garage - Rear Entry
Garage Spaces 2.0
Water Access N
Roof Type Architectural Shingle
Accessibility None
Attached Garage 2
Total Parking Spaces 2
Garage Y
Building
Story 3
Sewer Public Sewer
Water Public
Architectural Style Colonial
Level or Stories 3
Additional Building Above Grade, Below Grade
Structure Type 9'+ Ceilings,Tray Ceilings
New Construction Y
Schools
Elementary Schools Leonardtown
Middle Schools Leonardtown
High Schools Leonardtown
School District St. Mary'S County Public Schools
Others
Senior Community No
Tax ID 1903179625
Ownership Fee Simple
SqFt Source Estimated
Acceptable Financing Cash, Conventional, FHA, VA, Other
Horse Property N
Listing Terms Cash, Conventional, FHA, VA, Other
Financing Cash,Conventional,FHA,VA,Other
Special Listing Condition Standard
Read Less Info
Want to know what your home might be worth? Contact us for a FREE valuation!

Our team is ready to help you sell your home for the highest possible price ASAP

Bought with Edward A Tully • RE/MAX One

"My job is to find and attract mastery-based agents to the office, protect the culture, and make sure everyone is happy! "







