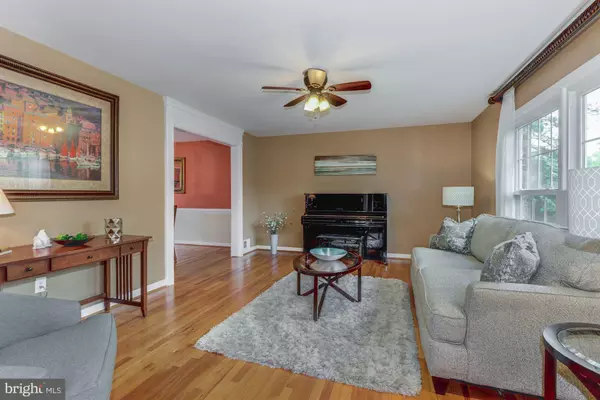$877,000
$865,000
1.4%For more information regarding the value of a property, please contact us for a free consultation.
5 Beds
4 Baths
4,293 SqFt
SOLD DATE : 05/22/2020
Key Details
Sold Price $877,000
Property Type Single Family Home
Sub Type Detached
Listing Status Sold
Purchase Type For Sale
Square Footage 4,293 sqft
Price per Sqft $204
Subdivision Fox Hills
MLS Listing ID MDMC703980
Sold Date 05/22/20
Style Colonial
Bedrooms 5
Full Baths 3
Half Baths 1
HOA Y/N N
Abv Grd Liv Area 3,293
Originating Board BRIGHT
Year Built 1967
Annual Tax Amount $9,308
Tax Year 2019
Lot Size 0.349 Acres
Acres 0.35
Property Description
BEAUTIFUL, UPDATED AND EXPANDED brick colonial located on a quiet cul-de-sac and overlooking the picturesque rear yard with mature trees and lush landscaping. With a new flagstone and brick walkway, this 5 BD 3.5 BA home has beautiful curb appeal and boasts fantastic interior details including gleaming hardwood floors, oversized windows, and a stunning great room with exposed wood beams, a cathedral ceiling, bay window, stone fireplace, custom built-in cabinetry, and access to the deck. Cook and dine in the remodeled, gourmet island kitchen with granite countertops, 42-inch cabinets, tumbled marble backsplash, stainless steel appliances, and breakfast room. The upper level features four spacious bedrooms with ceiling fans and hardwood flooring, including the master bedroom suite with large windows, a walk-in closet, and bright master bathroom. Entertain graciously in the walk-out lower level that offers light-filled windows, a large recreation room, fifth bedroom, and full bathroom. Enjoy dining al fresco on the spacious deck with built-in seating while taking in the views of the private backyard. Conveniently located near Cabin John Village and the interstate corridors. What a gem inside and out!
Location
State MD
County Montgomery
Zoning R200
Rooms
Other Rooms Living Room, Dining Room, Primary Bedroom, Bedroom 2, Bedroom 3, Bedroom 4, Kitchen, Family Room, Foyer, Breakfast Room, Bedroom 1, Great Room, Laundry, Recreation Room, Utility Room, Bathroom 1, Bathroom 2, Primary Bathroom, Half Bath
Basement Daylight, Full, Fully Finished, Outside Entrance, Interior Access, Walkout Level, Windows
Interior
Interior Features Breakfast Area, Built-Ins, Ceiling Fan(s), Chair Railings, Combination Dining/Living, Dining Area, Exposed Beams, Formal/Separate Dining Room, Kitchen - Eat-In, Kitchen - Gourmet, Kitchen - Island, Primary Bath(s), Pantry, Recessed Lighting, Skylight(s), Soaking Tub, Stall Shower, Tub Shower, Upgraded Countertops, Walk-in Closet(s), Wood Floors
Hot Water Natural Gas
Heating Forced Air
Cooling Central A/C
Flooring Ceramic Tile, Hardwood, Laminated
Fireplaces Number 1
Fireplaces Type Wood
Fireplace Y
Heat Source Natural Gas
Laundry Main Floor
Exterior
Garage Spaces 4.0
Water Access N
View Garden/Lawn, Trees/Woods
Roof Type Composite,Shingle
Accessibility None
Total Parking Spaces 4
Garage N
Building
Story 3+
Sewer Public Sewer
Water Public
Architectural Style Colonial
Level or Stories 3+
Additional Building Above Grade, Below Grade
New Construction N
Schools
Elementary Schools Bells Mill
Middle Schools Cabin John
High Schools Winston Churchill
School District Montgomery County Public Schools
Others
Senior Community No
Tax ID 161000886192
Ownership Fee Simple
SqFt Source Assessor
Special Listing Condition Standard
Read Less Info
Want to know what your home might be worth? Contact us for a FREE valuation!

Our team is ready to help you sell your home for the highest possible price ASAP

Bought with Jay I Yi • Fairfax Realty Select

"My job is to find and attract mastery-based agents to the office, protect the culture, and make sure everyone is happy! "







